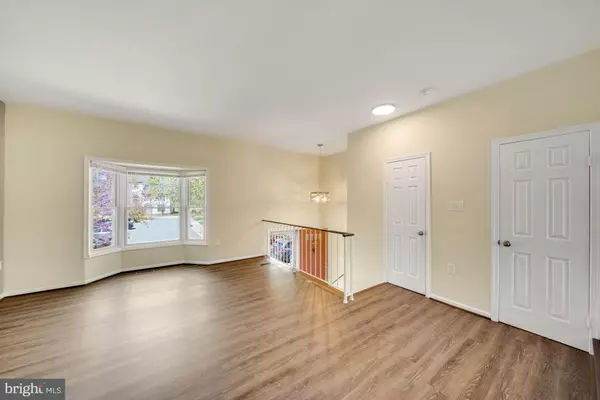$412,000
$399,900
3.0%For more information regarding the value of a property, please contact us for a free consultation.
7399 BARBADOS LN Manassas, VA 20109
3 Beds
4 Baths
1,848 SqFt
Key Details
Sold Price $412,000
Property Type Townhouse
Sub Type End of Row/Townhouse
Listing Status Sold
Purchase Type For Sale
Square Footage 1,848 sqft
Price per Sqft $222
Subdivision Ballsford
MLS Listing ID VAPW519012
Sold Date 05/21/21
Style Colonial
Bedrooms 3
Full Baths 2
Half Baths 2
HOA Fees $76/qua
HOA Y/N Y
Abv Grd Liv Area 1,304
Originating Board BRIGHT
Year Built 1988
Annual Tax Amount $3,331
Tax Year 2021
Lot Size 2,291 Sqft
Acres 0.05
Property Description
WOW! Beautifully remodeled 3 level end unit townhome with lots of upgrades and quirk access to I-66 and easy commute to DC. Open floor plan with Large living room with fireplace with shiplap installation over the mantle. Large deck with drain system and below screened patio accessing the basement. All new laminate flooring on the main level, brand new carpet on the stairs and the upper level bedrooms. All new light fixtures. The kitchen has new stainless steel appliances with granite countertop. Upstairs, the large Master bedroom has a vaulted ceiling, with renovated luxury bathroom. There is a 2nd full bath beautifully renovated with soaking tub and Jacuzzi. Corner end unit with fenced back yard. There is one extra reserved parking space for the unit apart from attached garage. The neighborhood offers tennis courts and a tot lots - and the HOA is responsible for plowing snow and maintaining the common grounds. The community is ideally located to shops, restaurants, schools, and easy access to I-66. So much to offer! Perfect 10!
Location
State VA
County Prince William
Zoning R6
Rooms
Basement Daylight, Full, Fully Finished, Rear Entrance, Walkout Level
Interior
Interior Features Attic, Breakfast Area, Carpet, Combination Kitchen/Dining, Family Room Off Kitchen, Floor Plan - Open, Bathroom - Soaking Tub, Upgraded Countertops, Water Treat System, Window Treatments
Hot Water Natural Gas
Heating Forced Air, Hot Water
Cooling Heat Pump(s)
Flooring Carpet, Laminated, Vinyl
Fireplaces Number 1
Fireplaces Type Brick, Mantel(s), Wood, Other
Equipment Built-In Microwave, Dishwasher, Disposal, Icemaker, Microwave, Oven/Range - Gas, Refrigerator, Stainless Steel Appliances, Water Dispenser
Fireplace Y
Window Features Double Hung,Insulated,Bay/Bow
Appliance Built-In Microwave, Dishwasher, Disposal, Icemaker, Microwave, Oven/Range - Gas, Refrigerator, Stainless Steel Appliances, Water Dispenser
Heat Source Natural Gas
Laundry Basement
Exterior
Exterior Feature Deck(s), Patio(s), Enclosed, Screened
Parking Features Built In, Garage - Front Entry
Garage Spaces 3.0
Parking On Site 1
Fence Rear, Wood, Panel
Utilities Available Sewer Available, Water Available, Natural Gas Available, Electric Available
Water Access N
Accessibility Level Entry - Main
Porch Deck(s), Patio(s), Enclosed, Screened
Attached Garage 1
Total Parking Spaces 3
Garage Y
Building
Story 3
Sewer Public Sewer
Water Public
Architectural Style Colonial
Level or Stories 3
Additional Building Above Grade, Below Grade
New Construction N
Schools
School District Prince William County Public Schools
Others
Senior Community No
Tax ID 7697-64-2069
Ownership Fee Simple
SqFt Source Assessor
Special Listing Condition Standard
Read Less
Want to know what your home might be worth? Contact us for a FREE valuation!

Our team is ready to help you sell your home for the highest possible price ASAP

Bought with Marcos Fabian Eguia • Keller Williams Realty/Lee Beaver & Assoc.
GET MORE INFORMATION





