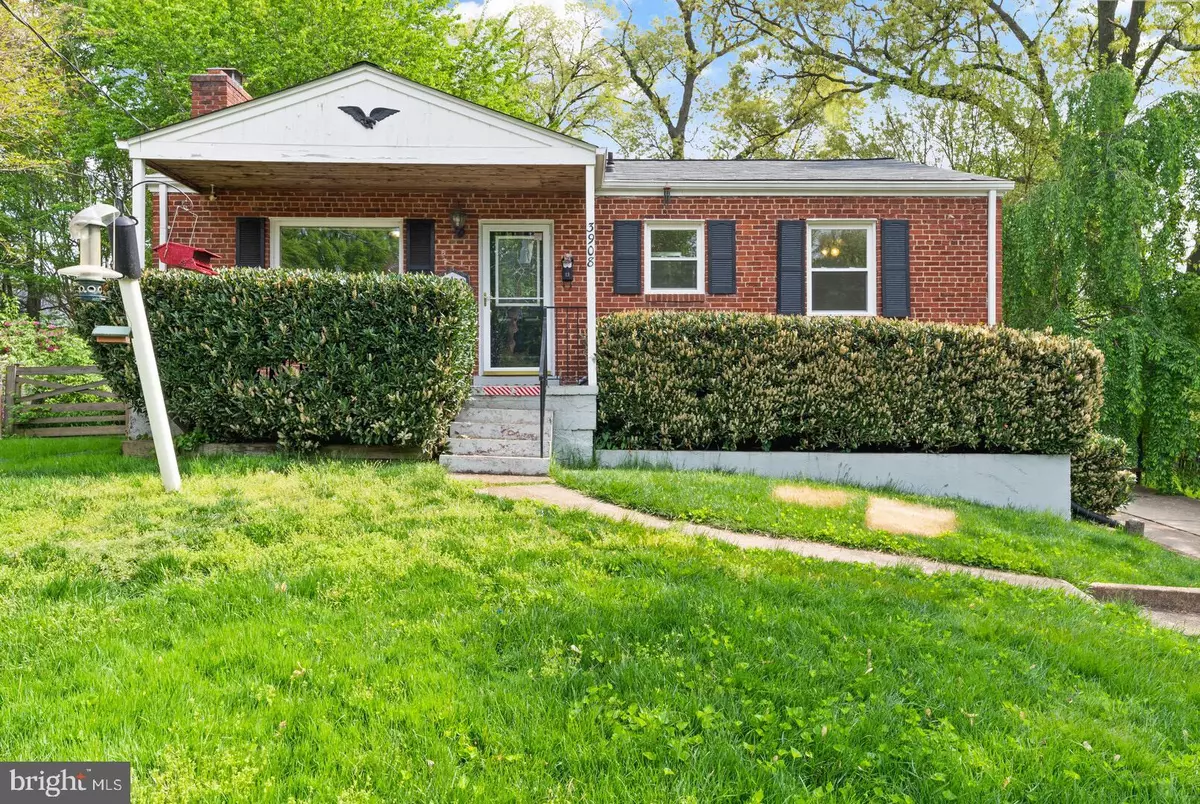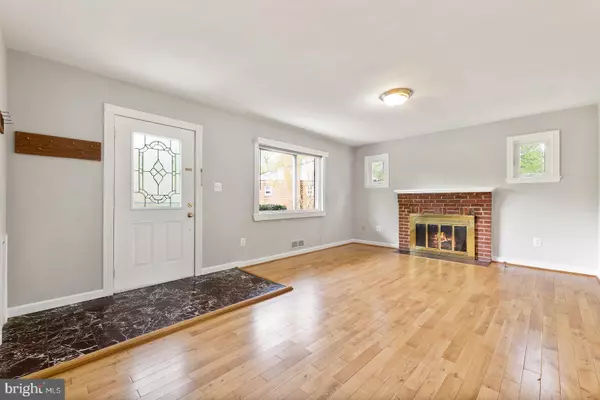$545,000
$525,000
3.8%For more information regarding the value of a property, please contact us for a free consultation.
3908 FAIRVIEW DR Fairfax, VA 22031
3 Beds
2 Baths
962 SqFt
Key Details
Sold Price $545,000
Property Type Single Family Home
Sub Type Detached
Listing Status Sold
Purchase Type For Sale
Square Footage 962 sqft
Price per Sqft $566
Subdivision Fairview
MLS Listing ID VAFC121380
Sold Date 05/20/21
Style Ranch/Rambler
Bedrooms 3
Full Baths 2
HOA Y/N N
Abv Grd Liv Area 962
Originating Board BRIGHT
Year Built 1951
Annual Tax Amount $4,846
Tax Year 2020
Lot Size 0.325 Acres
Acres 0.32
Property Description
BEAUTIFUL LOT in an AMAZING LOCATION (RIGHT in the middle of the CIITY OF FAIRFAX! THREE bed/TWO bath rambler that is perfect for city dwelling! FRESHLY Painted with AGREEABLE GRAY and Professionally CLEANED, this home in NOT to be missed. The HOT WATER HEATER is 2016/2017, ROOF 2018, HVAC is Dec 2018, DISHWAHER 2014. The main level has HARDWOOD floors and an UPDATED FULL BATH. The .32 ACRE LOT has been lovingly cared for by the owner, it is just BEAUTIFUL! Also, the backyard is VERY FLAT, great space for ENTERTAINING! The yard is certified by the National Wildlife Society as a WILDLIFE HABITAT! There are so many beautiful birds that FLY IN, you will be amazed! AWARD WINING SCHOOLS, CLOSE PROXIMITY TO SHOPPING, RESTAURANTS and COMMUTER ROUTES make this home THE ONE! Please note, this home is being sold strictly AS-IS.
Location
State VA
County Fairfax City
Zoning RH
Rooms
Other Rooms Dining Room, Bedroom 2, Bedroom 3, Kitchen, Family Room, Bedroom 1, Laundry, Recreation Room, Bathroom 1, Bathroom 2
Basement Partially Finished
Main Level Bedrooms 2
Interior
Interior Features Carpet, Ceiling Fan(s), Dining Area, Entry Level Bedroom, Floor Plan - Traditional, Wood Floors
Hot Water Electric
Heating Forced Air
Cooling Central A/C
Fireplaces Number 1
Fireplaces Type Gas/Propane
Equipment Built-In Microwave, Dishwasher, Dryer, Oven/Range - Gas, Refrigerator, Washer
Fireplace Y
Appliance Built-In Microwave, Dishwasher, Dryer, Oven/Range - Gas, Refrigerator, Washer
Heat Source Natural Gas
Laundry Basement
Exterior
Exterior Feature Porch(es)
Garage Spaces 3.0
Water Access N
View Garden/Lawn, Trees/Woods
Accessibility None
Porch Porch(es)
Total Parking Spaces 3
Garage N
Building
Lot Description Backs to Trees, Level, Private, Rear Yard, Trees/Wooded
Story 1
Sewer Public Sewer
Water Public
Architectural Style Ranch/Rambler
Level or Stories 1
Additional Building Above Grade, Below Grade
New Construction N
Schools
School District Fairfax County Public Schools
Others
Senior Community No
Tax ID 57 4 03 023
Ownership Fee Simple
SqFt Source Assessor
Special Listing Condition Standard
Read Less
Want to know what your home might be worth? Contact us for a FREE valuation!

Our team is ready to help you sell your home for the highest possible price ASAP

Bought with Michael I Putnam • RE/MAX Executives

GET MORE INFORMATION





