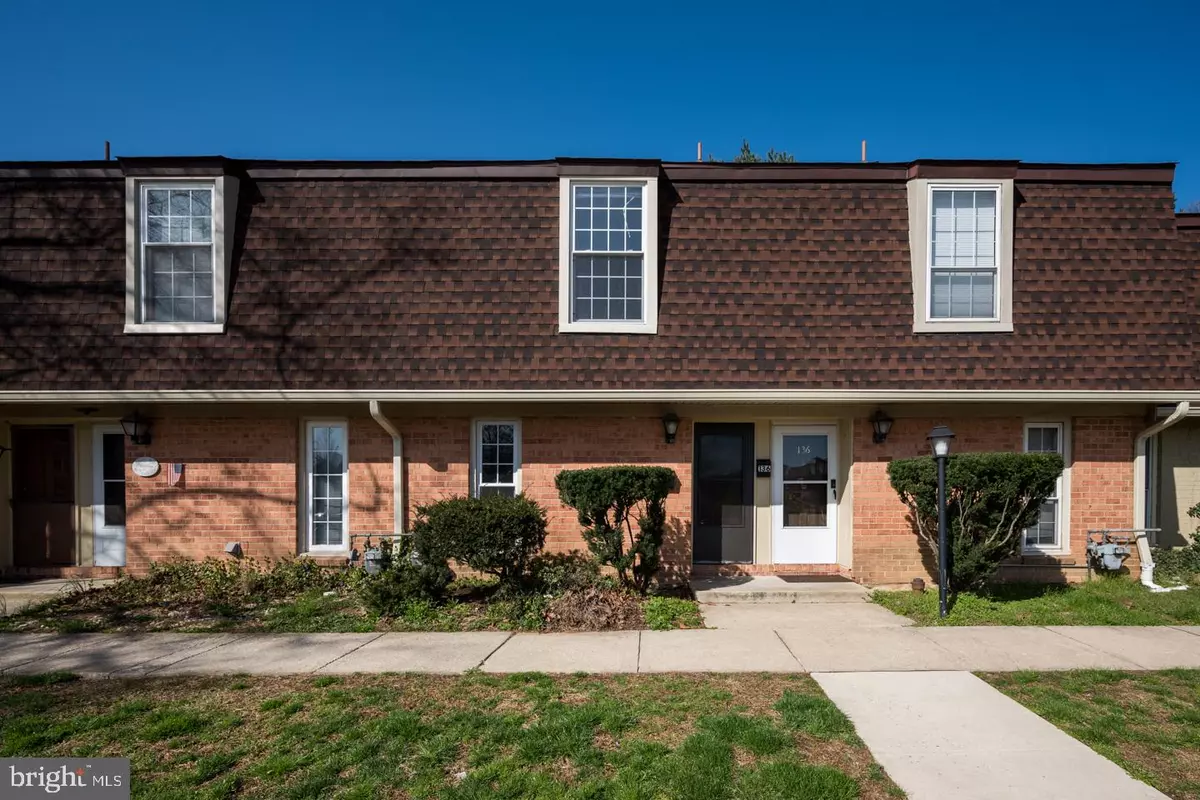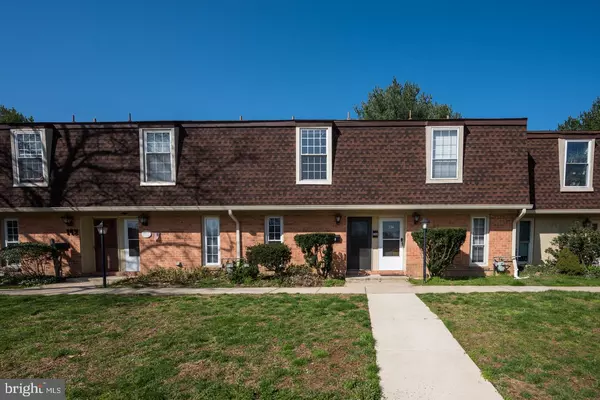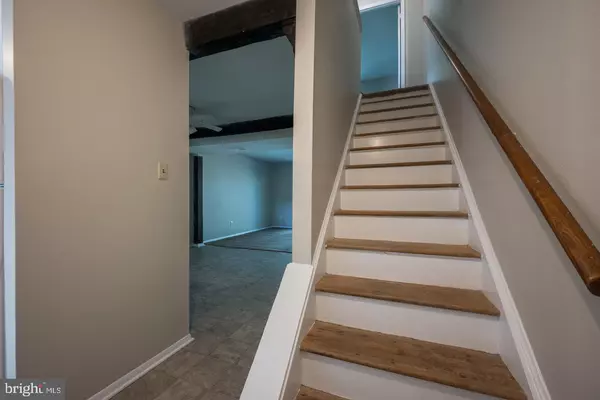$119,000
$100,000
19.0%For more information regarding the value of a property, please contact us for a free consultation.
138 KING WILLIAM ST Newark, DE 19711
2 Beds
2 Baths
1,000 SqFt
Key Details
Sold Price $119,000
Property Type Condo
Sub Type Condo/Co-op
Listing Status Sold
Purchase Type For Sale
Square Footage 1,000 sqft
Price per Sqft $119
Subdivision Williamsburg Vil
MLS Listing ID DENC524098
Sold Date 05/17/21
Style Colonial
Bedrooms 2
Full Baths 1
Half Baths 1
Condo Fees $250/mo
HOA Y/N N
Abv Grd Liv Area 1,000
Originating Board BRIGHT
Year Built 1969
Annual Tax Amount $1,497
Tax Year 2020
Lot Dimensions 0.00 x 0.00
Property Description
Welcome to 138 King William Street in the quiet and conveniently located community of Williamsburg Village. This home has an open floorplan with exposed beams, first floor powder room, 2 spacious bedrooms, an outdoor patio with a view of nature, and 100% move in ready! Enter this home and you will find the Kitchen to your left, and flow right into the open floorplan joining the Dining Room and Family Room with beautiful exposed beams. From the Family Room, sliding glass doors provide great lighting and access to the patio, where you can enjoy grilling, dining, and relaxing. Also on this level, a convenient Powder Room. Upstairs, you will find 2 spacious Bedrooms and a full Bathroom. Bonus features include assigned parking spots and a community pool! Perfectly located close to the shops, restaurants, and nightlife of Newark, the University of Delaware, and I-95. Offers will be presented to sellers on Sunday evening, April 11th.
Location
State DE
County New Castle
Area Newark/Glasgow (30905)
Zoning 18RM
Rooms
Other Rooms Living Room, Dining Room, Bedroom 2, Kitchen, Bedroom 1, Bathroom 1, Half Bath
Interior
Interior Features Ceiling Fan(s), Exposed Beams, Kitchen - Galley
Hot Water Natural Gas
Heating Forced Air
Cooling Central A/C
Equipment Dishwasher, Oven - Single, Oven/Range - Gas, Water Heater
Appliance Dishwasher, Oven - Single, Oven/Range - Gas, Water Heater
Heat Source Natural Gas
Laundry None
Exterior
Exterior Feature Patio(s)
Water Access N
Accessibility None
Porch Patio(s)
Garage N
Building
Lot Description Backs to Trees, Front Yard, Level, Rear Yard
Story 2
Sewer Public Sewer
Water Public
Architectural Style Colonial
Level or Stories 2
Additional Building Above Grade, Below Grade
New Construction N
Schools
School District Christina
Others
HOA Fee Include Pool(s),Common Area Maintenance,Ext Bldg Maint,Insurance,Lawn Maintenance,Recreation Facility,Snow Removal,Trash
Senior Community No
Tax ID 18-023.00-015.C.0138
Ownership Fee Simple
SqFt Source Assessor
Acceptable Financing Cash, Conventional, FHA, VA
Listing Terms Cash, Conventional, FHA, VA
Financing Cash,Conventional,FHA,VA
Special Listing Condition Standard
Read Less
Want to know what your home might be worth? Contact us for a FREE valuation!

Our team is ready to help you sell your home for the highest possible price ASAP

Bought with Sophia V Bilinsky • BHHS Fox & Roach-Kennett Sq
GET MORE INFORMATION





