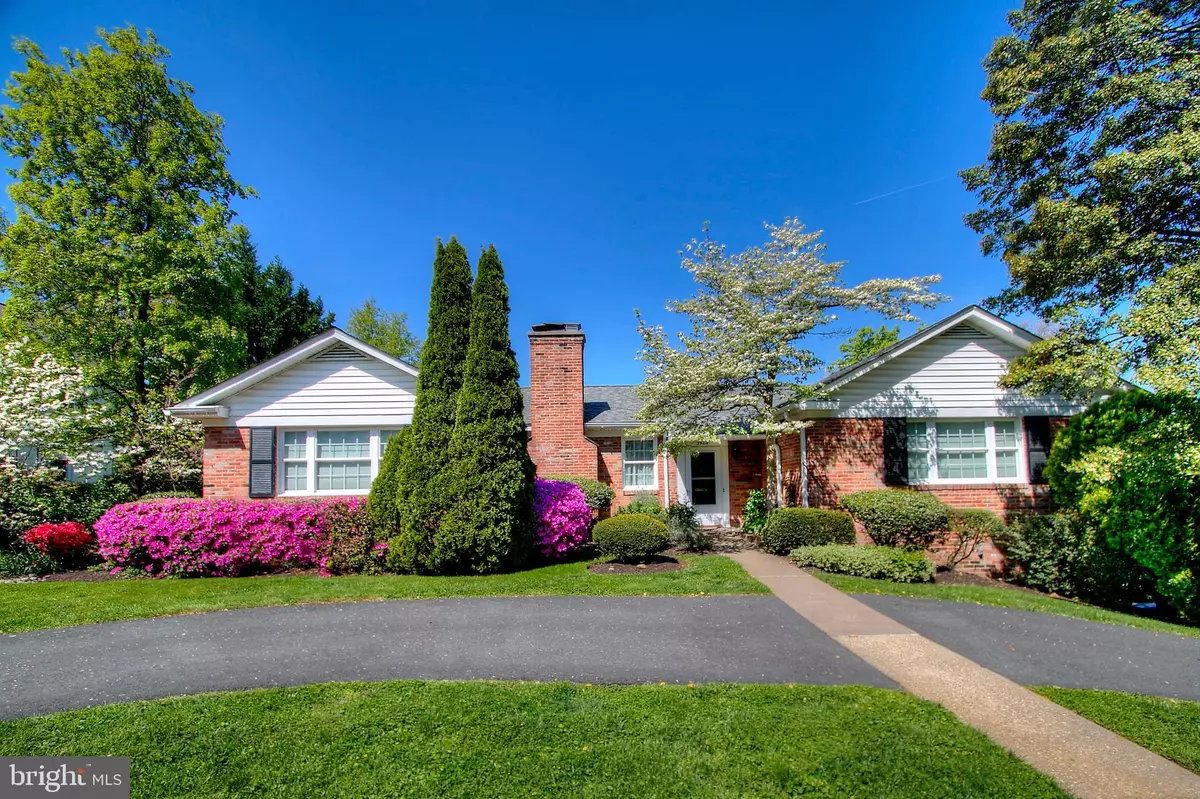$700,000
$649,900
7.7%For more information regarding the value of a property, please contact us for a free consultation.
3904 RIDGE RD Annandale, VA 22003
4 Beds
3 Baths
2,428 SqFt
Key Details
Sold Price $700,000
Property Type Single Family Home
Sub Type Detached
Listing Status Sold
Purchase Type For Sale
Square Footage 2,428 sqft
Price per Sqft $288
Subdivision Columbia Pines
MLS Listing ID VAFX1194088
Sold Date 05/14/21
Style Ranch/Rambler
Bedrooms 4
Full Baths 3
HOA Y/N N
Abv Grd Liv Area 1,515
Originating Board BRIGHT
Year Built 1951
Annual Tax Amount $7,048
Tax Year 2021
Lot Size 0.299 Acres
Acres 0.3
Property Description
Unique and beautiful all brick rambler inside the beltway on almost a third of an acre! This home has been loved and cared for by the same owners since 1986! Three bedrooms on the main level with 2 full baths. A 4th bedroom and full bath are downstairs in the finished walk-out basement. There are two laundry rooms - one on each level! Surprise! The basement has a 2 car sideload garage in it! A lovely sunroom was added on the main level about 12 years ago. And the view of the sunset from there is extraordinary! (Click the "Tours" button to see the 3D Matterport Virtual Tour.) You'll love the convenient circular driveway on the main level. And the sweet shed surrounded by flowers in the backyard is also terrific! There's so much to love here - come see!
Location
State VA
County Fairfax
Zoning 130
Direction East
Rooms
Other Rooms Living Room, Dining Room, Primary Bedroom, Bedroom 2, Bedroom 3, Bedroom 4, Kitchen, Den, Breakfast Room, Sun/Florida Room, Laundry, Recreation Room, Utility Room, Bathroom 1, Bathroom 2, Bathroom 3
Basement Daylight, Full, Interior Access, Rear Entrance, Walkout Level, Windows
Main Level Bedrooms 3
Interior
Interior Features Breakfast Area, Entry Level Bedroom, Floor Plan - Traditional, Kitchen - Eat-In, Kitchen - Table Space, Wood Floors, Built-Ins, Stall Shower, Tub Shower
Hot Water Natural Gas
Heating Baseboard - Hot Water
Cooling Central A/C
Flooring Hardwood, Carpet
Fireplaces Number 2
Fireplaces Type Wood
Equipment Dishwasher, Disposal, Dryer, Dryer - Front Loading, Exhaust Fan, Oven - Single, Oven/Range - Electric, Range Hood, Refrigerator, Washer, Water Heater
Furnishings No
Fireplace Y
Window Features Double Pane,Replacement
Appliance Dishwasher, Disposal, Dryer, Dryer - Front Loading, Exhaust Fan, Oven - Single, Oven/Range - Electric, Range Hood, Refrigerator, Washer, Water Heater
Heat Source Natural Gas
Laundry Dryer In Unit, Has Laundry, Lower Floor, Main Floor, Washer In Unit
Exterior
Exterior Feature Patio(s)
Parking Features Basement Garage, Garage - Side Entry, Garage Door Opener, Inside Access
Garage Spaces 10.0
Fence Partially
Utilities Available Cable TV Available, Electric Available, Natural Gas Available, Phone Available, Sewer Available, Water Available
Water Access N
View Trees/Woods
Roof Type Asphalt
Street Surface Paved
Accessibility Entry Slope <1', Level Entry - Main
Porch Patio(s)
Road Frontage State
Attached Garage 2
Total Parking Spaces 10
Garage Y
Building
Lot Description Landscaping, Partly Wooded, Trees/Wooded
Story 2
Sewer Public Sewer
Water Public
Architectural Style Ranch/Rambler
Level or Stories 2
Additional Building Above Grade, Below Grade
Structure Type Dry Wall
New Construction N
Schools
Elementary Schools Mason Crest
Middle Schools Glasgow
High Schools Justice
School District Fairfax County Public Schools
Others
Pets Allowed Y
Senior Community No
Tax ID 0604 04G 0012
Ownership Fee Simple
SqFt Source Assessor
Acceptable Financing Cash, Conventional, FHA, Negotiable, VA
Horse Property N
Listing Terms Cash, Conventional, FHA, Negotiable, VA
Financing Cash,Conventional,FHA,Negotiable,VA
Special Listing Condition Standard
Pets Allowed No Pet Restrictions
Read Less
Want to know what your home might be worth? Contact us for a FREE valuation!

Our team is ready to help you sell your home for the highest possible price ASAP

Bought with Jin Young Kim • Giant Realty, Inc.

GET MORE INFORMATION





