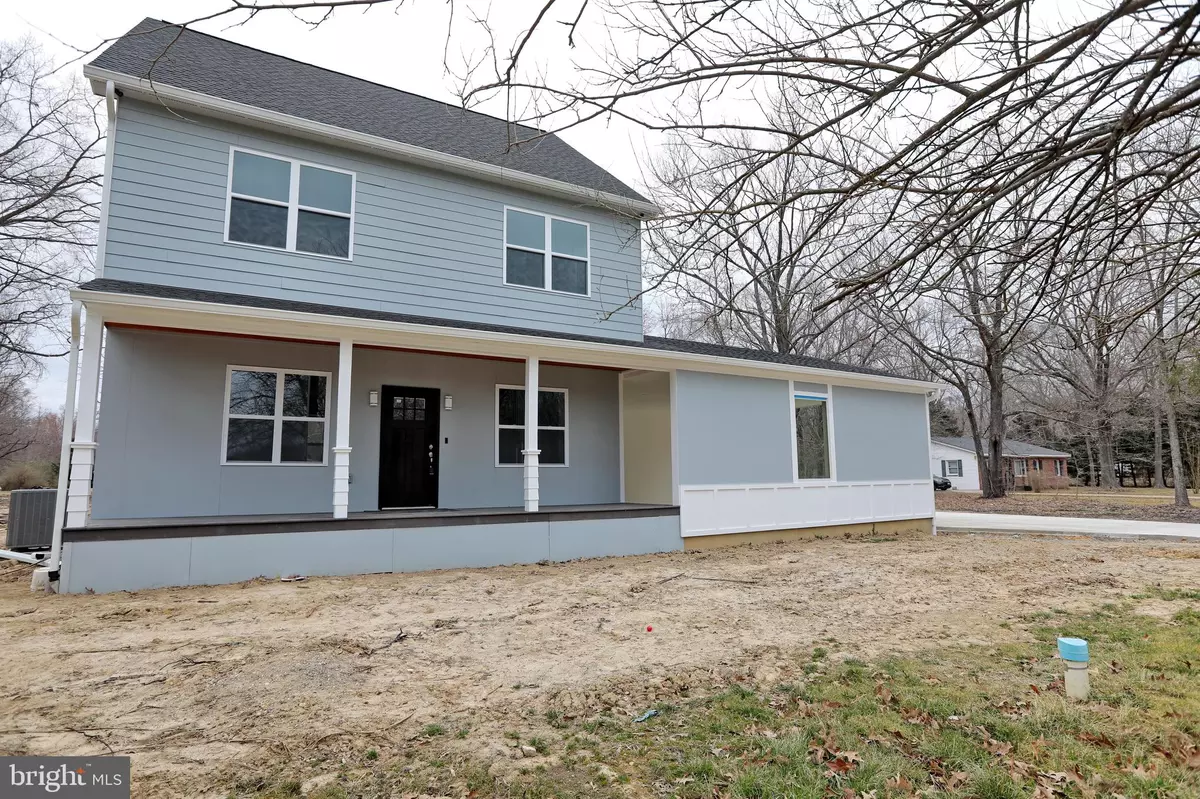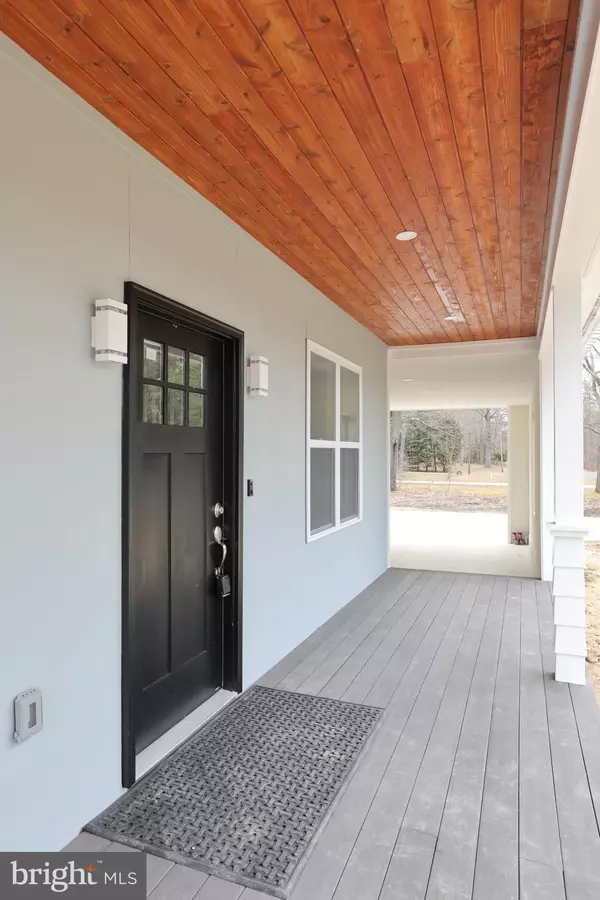$425,000
$425,000
For more information regarding the value of a property, please contact us for a free consultation.
6536 ASHLAND RD La Plata, MD 20646
3 Beds
3 Baths
1,800 SqFt
Key Details
Sold Price $425,000
Property Type Single Family Home
Sub Type Detached
Listing Status Sold
Purchase Type For Sale
Square Footage 1,800 sqft
Price per Sqft $236
Subdivision None Available
MLS Listing ID MDCH222764
Sold Date 05/11/21
Style Traditional
Bedrooms 3
Full Baths 2
Half Baths 1
HOA Y/N N
Abv Grd Liv Area 1,800
Originating Board BRIGHT
Year Built 1954
Annual Tax Amount $1,712
Tax Year 2020
Lot Size 0.540 Acres
Acres 0.54
Property Description
Not your average farmhouse! Beautiful front and back porches with wood-stained ceilings, flush-mounted windows and doors, hardwood flooring throughout the whole house, 9' ceilings, security camera system with wireless doorbell, custom closets in all bedrooms, and upgraded stainless steel appliances are just a few of the perks in this home! 3 bedroom, 2.5 bathrooms, additional living space or office with access to the back porch, open concept living, dining, & kitchen. The mechanical room is located off the large attached carport and is a great area for outdoor living space or parking your cars. Yard and porch steps will be completed soon.
Location
State MD
County Charles
Zoning WCD
Rooms
Main Level Bedrooms 3
Interior
Hot Water Electric
Heating Heat Pump(s)
Cooling Central A/C
Fireplace N
Heat Source Electric
Exterior
Garage Spaces 2.0
Water Access N
Accessibility None
Total Parking Spaces 2
Garage N
Building
Story 2
Sewer Community Septic Tank, Private Septic Tank
Water Well
Architectural Style Traditional
Level or Stories 2
Additional Building Above Grade, Below Grade
New Construction N
Schools
Elementary Schools Gale-Bailey
Middle Schools Matthew Henson
High Schools Henry E. Lackey
School District Charles County Public Schools
Others
Senior Community No
Tax ID 0907025157
Ownership Fee Simple
SqFt Source Assessor
Special Listing Condition Standard
Read Less
Want to know what your home might be worth? Contact us for a FREE valuation!

Our team is ready to help you sell your home for the highest possible price ASAP

Bought with Poonam Singh • Redfin Corp
GET MORE INFORMATION





