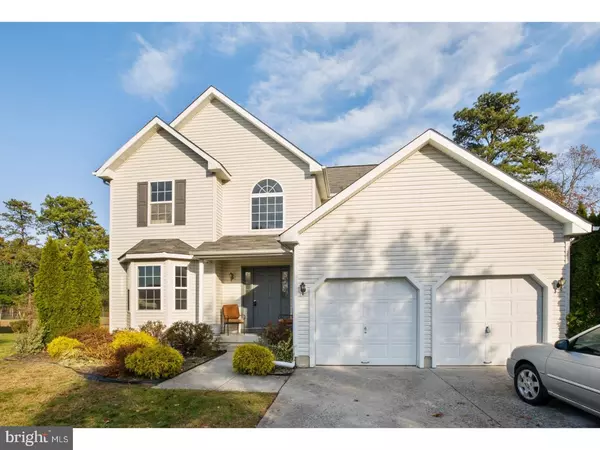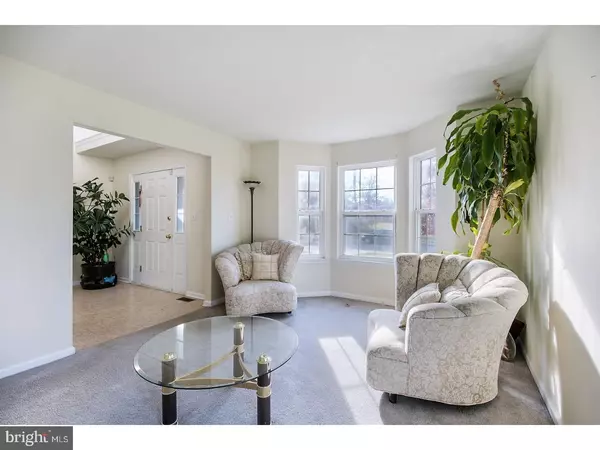$258,000
$258,000
For more information regarding the value of a property, please contact us for a free consultation.
928 DARTMOOR AVE Williamstown, NJ 08094
4 Beds
3 Baths
2,648 SqFt
Key Details
Sold Price $258,000
Property Type Single Family Home
Sub Type Detached
Listing Status Sold
Purchase Type For Sale
Square Footage 2,648 sqft
Price per Sqft $97
Subdivision Saddlebrook Farms
MLS Listing ID 1004258851
Sold Date 06/18/18
Style Colonial
Bedrooms 4
Full Baths 2
Half Baths 1
HOA Y/N N
Abv Grd Liv Area 2,648
Originating Board TREND
Year Built 2003
Annual Tax Amount $9,103
Tax Year 2017
Lot Dimensions 0X0
Property Description
Welcome to Saddlebrook Farms! Nestled on a beautiful lot where you can enjoy tree line views every day, this colonial is ready for your personal touches. The home features formal living and dining rooms, great for those holiday gatherings, and pretty columns. The large and bright fam room offers a gas fireplace to cozy up to on those cool evenings. The expansive kitchen boasts plenty of cabinet and counter space, plus an eat-in area with bay window to enjoy the views of the yard. Escape to the Master Suite, where you will appreciate a quiet space to unwind, and the Master bath with dual sink vanity and relaxing soaking tub! Three additional nice sized bedrooms and second full bath also with dual sink vanity rounds out the second floor. That's not all! This home also features a spacious finished basement! Make the basement space into a home theater, office, game room, playroom, or whatever suits your needs. Two car garage for all your parking and storage needs. Schedule your tour today and make this home your own!
Location
State NJ
County Gloucester
Area Monroe Twp (20811)
Zoning RES
Rooms
Other Rooms Living Room, Dining Room, Primary Bedroom, Bedroom 2, Bedroom 3, Kitchen, Family Room, Bedroom 1, Laundry, Other
Basement Full, Fully Finished
Interior
Interior Features Primary Bath(s), Kitchen - Eat-In
Hot Water Natural Gas
Heating Gas, Forced Air
Cooling Central A/C
Flooring Fully Carpeted, Vinyl
Fireplaces Number 1
Fireplaces Type Gas/Propane
Equipment Dishwasher
Fireplace Y
Appliance Dishwasher
Heat Source Natural Gas
Laundry Main Floor
Exterior
Exterior Feature Porch(es)
Garage Spaces 2.0
Water Access N
Accessibility None
Porch Porch(es)
Attached Garage 2
Total Parking Spaces 2
Garage Y
Building
Story 2
Sewer Public Sewer
Water Public
Architectural Style Colonial
Level or Stories 2
Additional Building Above Grade
Structure Type High
New Construction N
Others
Senior Community No
Tax ID 11-000240303-00007
Ownership Fee Simple
Read Less
Want to know what your home might be worth? Contact us for a FREE valuation!

Our team is ready to help you sell your home for the highest possible price ASAP

Bought with Kristina Zingler • RE/MAX Preferred - Mullica Hill

GET MORE INFORMATION





