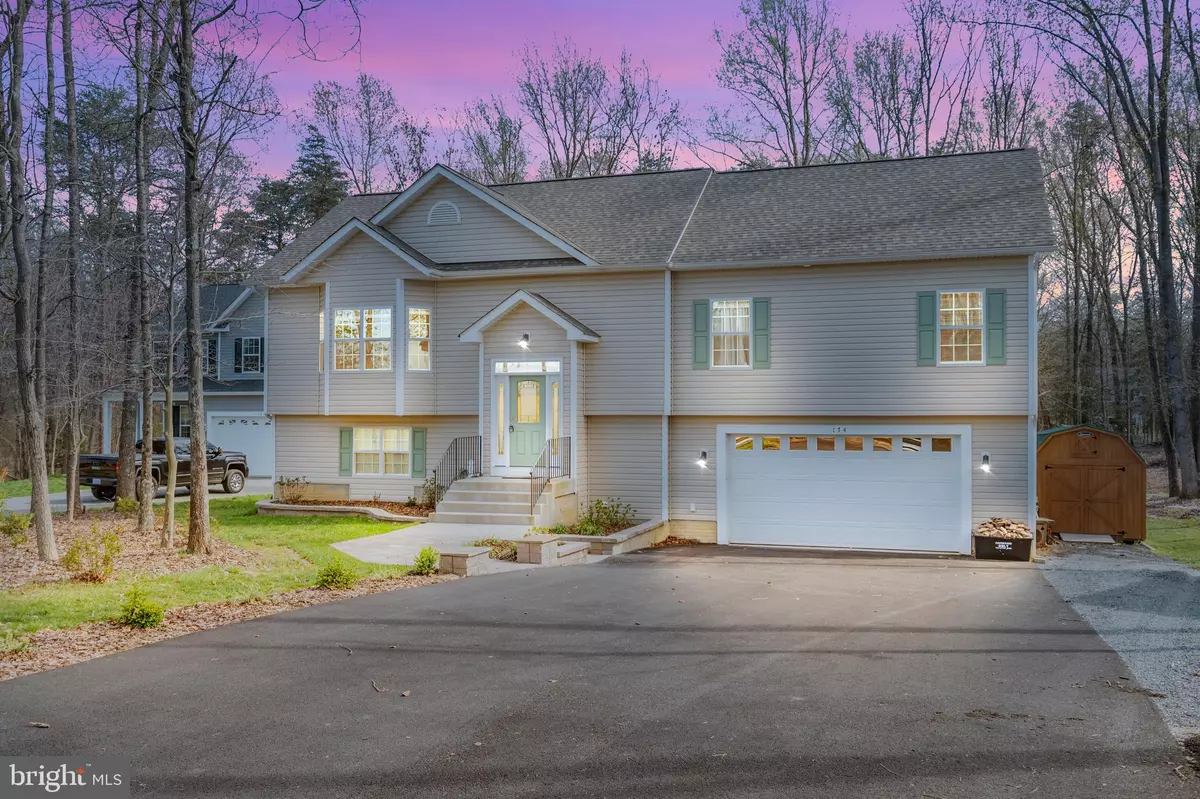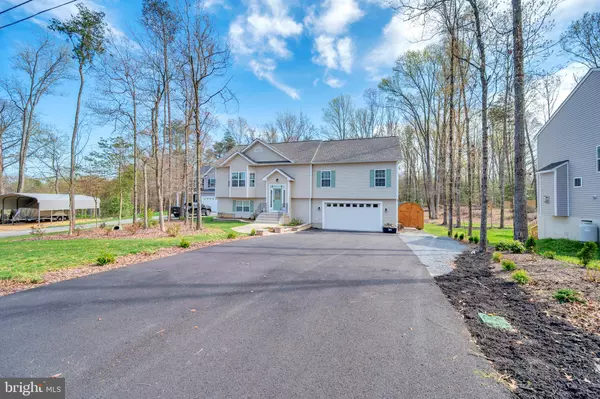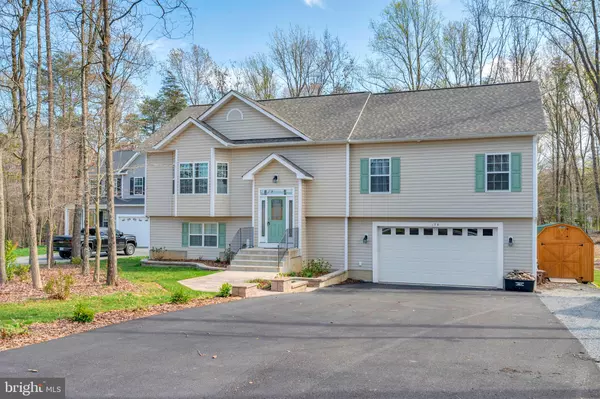$430,000
$409,000
5.1%For more information regarding the value of a property, please contact us for a free consultation.
174 LITTLE WHIM RD Fredericksburg, VA 22405
4 Beds
4 Baths
1,601 SqFt
Key Details
Sold Price $430,000
Property Type Single Family Home
Sub Type Detached
Listing Status Sold
Purchase Type For Sale
Square Footage 1,601 sqft
Price per Sqft $268
Subdivision Burnside Manor
MLS Listing ID VAST230912
Sold Date 05/10/21
Style Split Foyer
Bedrooms 4
Full Baths 3
Half Baths 1
HOA Y/N N
Abv Grd Liv Area 1,601
Originating Board BRIGHT
Year Built 2019
Annual Tax Amount $3,326
Tax Year 2020
Lot Size 0.671 Acres
Acres 0.67
Property Description
Great opportunity to own a new home (2019) minutes from the Leeland VRE and downtown Fredericksburg. Home features a nice open feel with cathedral ceilings in upper living area, nine foot ceilings on both the upper and lower levels. Upstairs with two oversized ceiling fans. Kitchen has many upgrades that include large kitchen island with granite countertops, stainless steel appliances, and conveniently open to the dining area and living space. This home has been well taken care of from the previous owner and everything is still new!!! Bring your family, your RV as there is parking available with electric hook up!!! This home has been professionally cleaned and ready to go for its new owners!!
Location
State VA
County Stafford
Zoning R1
Rooms
Basement Partial
Main Level Bedrooms 3
Interior
Interior Features Carpet, Ceiling Fan(s), Combination Dining/Living, Combination Kitchen/Dining, Crown Moldings, Floor Plan - Open, Kitchen - Island, Kitchen - Gourmet, Upgraded Countertops
Hot Water Electric
Heating Heat Pump(s)
Cooling None
Equipment Built-In Microwave, Disposal, Dryer, Dishwasher, Refrigerator, Stainless Steel Appliances, Stove, Washer, Water Heater
Appliance Built-In Microwave, Disposal, Dryer, Dishwasher, Refrigerator, Stainless Steel Appliances, Stove, Washer, Water Heater
Heat Source Electric
Exterior
Parking Features Garage - Front Entry, Basement Garage, Inside Access, Oversized
Garage Spaces 4.0
Water Access N
Roof Type Architectural Shingle
Accessibility None
Attached Garage 2
Total Parking Spaces 4
Garage Y
Building
Lot Description Partly Wooded, Front Yard, Rear Yard, Trees/Wooded, Backs to Trees
Story 2
Sewer Grinder Pump, Public Sewer
Water Public
Architectural Style Split Foyer
Level or Stories 2
Additional Building Above Grade, Below Grade
Structure Type Dry Wall,9'+ Ceilings
New Construction N
Schools
Elementary Schools Grafton Village
Middle Schools Dixon-Smith
High Schools Stafford
School District Stafford County Public Schools
Others
Senior Community No
Tax ID 54-C-1- -19C
Ownership Fee Simple
SqFt Source Assessor
Special Listing Condition Standard
Read Less
Want to know what your home might be worth? Contact us for a FREE valuation!

Our team is ready to help you sell your home for the highest possible price ASAP

Bought with Justin T Hryckiewicz • CENTURY 21 New Millennium
GET MORE INFORMATION





