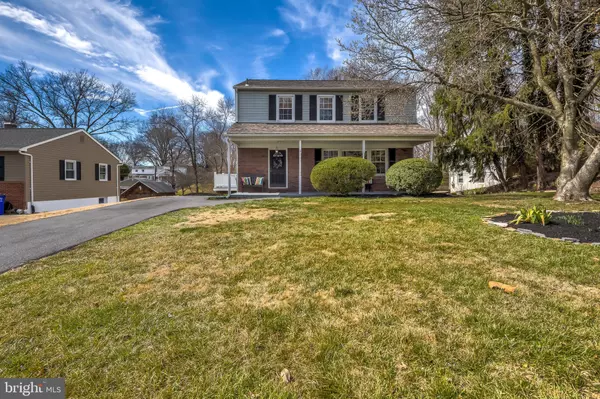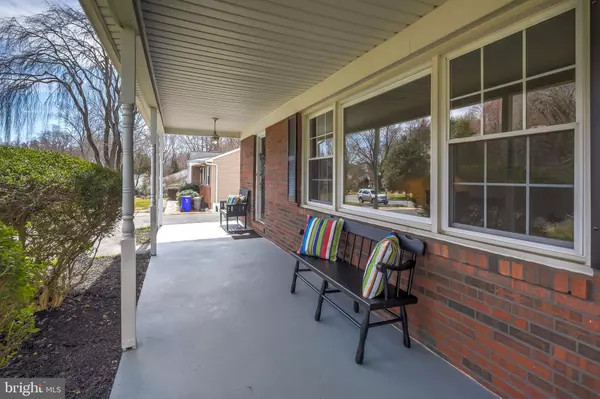$525,000
$525,000
For more information regarding the value of a property, please contact us for a free consultation.
2902 SOUTHVIEW RD Ellicott City, MD 21042
4 Beds
3 Baths
2,140 SqFt
Key Details
Sold Price $525,000
Property Type Single Family Home
Sub Type Detached
Listing Status Sold
Purchase Type For Sale
Square Footage 2,140 sqft
Price per Sqft $245
Subdivision Southview
MLS Listing ID MDHW291326
Sold Date 05/04/21
Style Colonial
Bedrooms 4
Full Baths 2
Half Baths 1
HOA Y/N N
Abv Grd Liv Area 1,590
Originating Board BRIGHT
Year Built 1967
Annual Tax Amount $5,928
Tax Year 2020
Lot Size 0.344 Acres
Acres 0.34
Property Description
Welcome to 2902 Southview Rd! This beautiful colonial is located within walking distance to schools and just moments away from shopping and amenities in the greater Ellicott City area! Park on the asphalt driveway and take a moment to appreciate the extended front porch; perfect for enjoying quiet morning coffee and lovely evenings in this beautiful neighborhood. Enter on the main level featuring hardwood floors, fresh paint, a spacious and well lit living area, separate dining area, and kitchen with breakfast area. The new sliding glass door with built-in blinds leads to the large composite deck overlooking a flat, fenced-in backyard perfect for entertaining friends, birthday parties, playing sports, working outside, or relaxing. Newer hot tub, shed, and picnic table convey with the property making this the perfect home to settle into just in time for summer fun! The lower level of this home has recently been updated and features luxury vinyl plank, fresh paint, a gas fireplace, remodeled half bath, and workshop. A full walkout above grade adds value to this space and allows tons of natural light to enter. The upper level has four large bedrooms and includes a spacious guest bath and a remodeled primary bath connected to the primary suite. New carpet upstairs! This home is move-in ready from day one and takes the stress out of the process with notable upgrades. Roof was replaced with 30 year architectural shingle in 2013, lower level remodeled in 2018 including half bath in basement, home features newer appliances, fresh paint, new carpet, newer hot tub, composite deck, newer shed, newer sliding glass door. Only 4.1 miles to Waverly Woods Golf Course, 7.1 miles to Fairway Hills Golf Club, and 10.7 miles to Hobbits Glen Golf Course. Moments away from Sprouts/Giant, restaurants, shopping, and more! Walking distance to schools!
Location
State MD
County Howard
Zoning R20
Rooms
Basement Fully Finished, Improved, Outside Entrance, Workshop
Interior
Interior Features Breakfast Area, Carpet, Ceiling Fan(s), Chair Railings, Dining Area, Floor Plan - Traditional, Kitchen - Table Space, Primary Bath(s), Recessed Lighting, Stall Shower, Tub Shower, Wood Floors, Other
Hot Water Natural Gas
Heating Central
Cooling Central A/C
Flooring Hardwood, Carpet, Vinyl
Fireplaces Number 1
Fireplaces Type Brick, Mantel(s), Wood
Equipment Built-In Microwave, Dishwasher, Disposal, Dryer, Washer, Exhaust Fan, Refrigerator, Stove, Water Heater
Fireplace Y
Window Features Replacement
Appliance Built-In Microwave, Dishwasher, Disposal, Dryer, Washer, Exhaust Fan, Refrigerator, Stove, Water Heater
Heat Source Natural Gas
Exterior
Exterior Feature Deck(s), Patio(s), Porch(es)
Garage Spaces 3.0
Fence Rear, Wood
Utilities Available Cable TV Available, Natural Gas Available, Phone Available
Water Access N
Roof Type Architectural Shingle
Accessibility None
Porch Deck(s), Patio(s), Porch(es)
Total Parking Spaces 3
Garage N
Building
Lot Description Cleared, Landscaping, Premium, Private, Rear Yard
Story 2
Sewer Public Sewer
Water Public
Architectural Style Colonial
Level or Stories 2
Additional Building Above Grade, Below Grade
New Construction N
Schools
Elementary Schools St. Johns Lane
Middle Schools Patapsco
High Schools Mt. Hebron
School District Howard County Public School System
Others
Senior Community No
Tax ID 1402201682
Ownership Fee Simple
SqFt Source Assessor
Acceptable Financing Cash, Conventional, FHA, VA
Listing Terms Cash, Conventional, FHA, VA
Financing Cash,Conventional,FHA,VA
Special Listing Condition Standard
Read Less
Want to know what your home might be worth? Contact us for a FREE valuation!

Our team is ready to help you sell your home for the highest possible price ASAP

Bought with Nan Wu • Smart Realty, LLC

GET MORE INFORMATION





