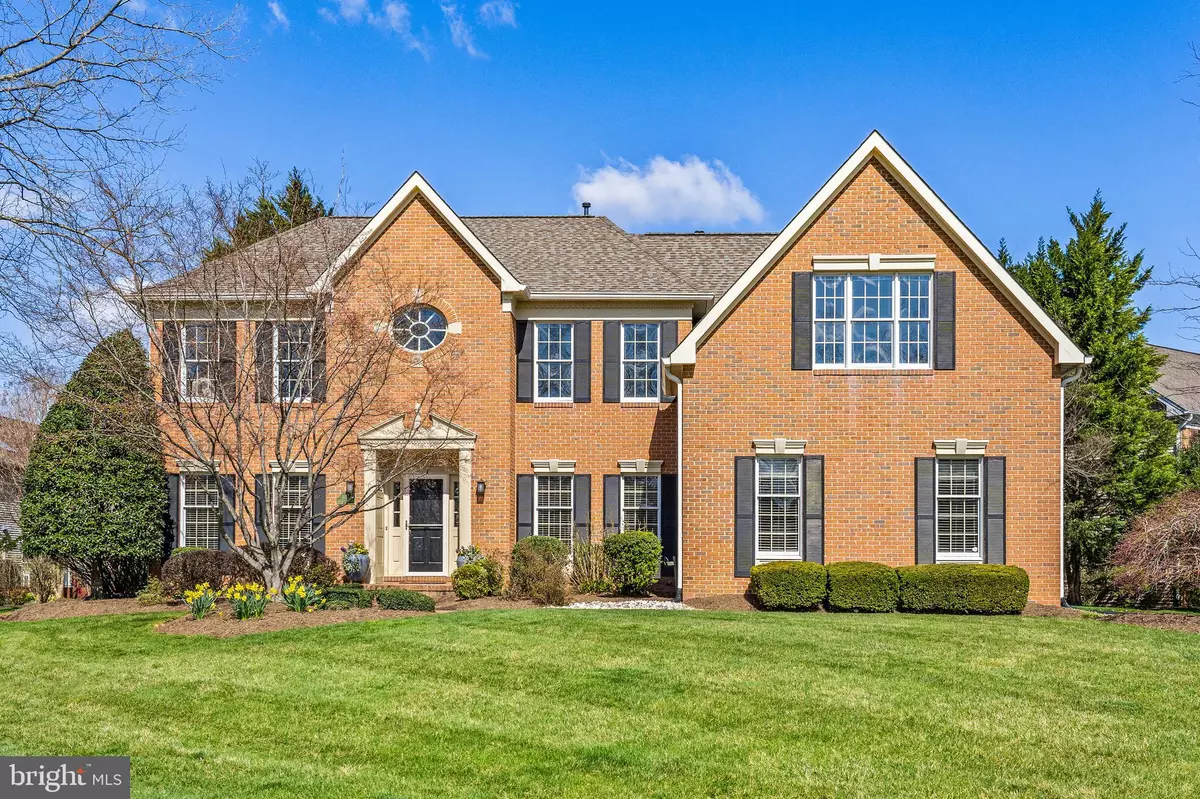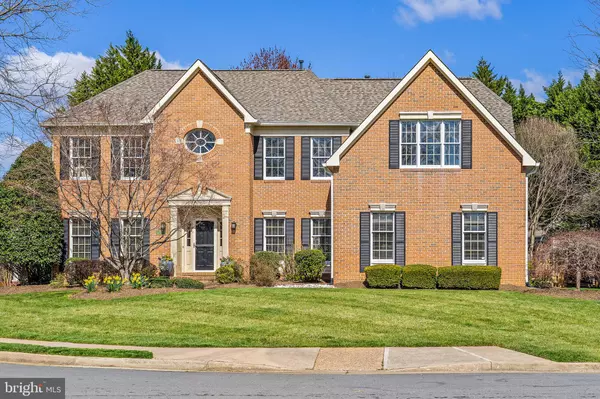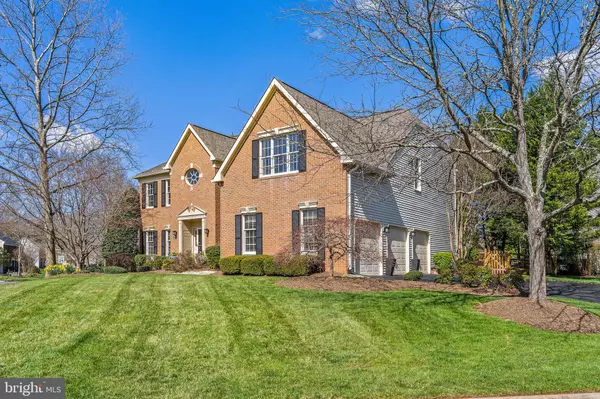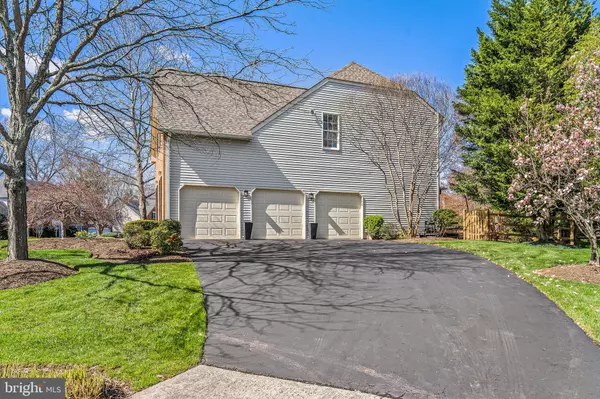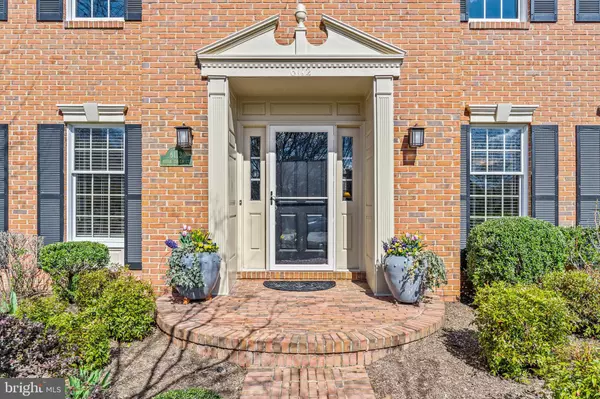$955,000
$839,900
13.7%For more information regarding the value of a property, please contact us for a free consultation.
6112 RIDGE HAVEN CT Centreville, VA 20120
5 Beds
5 Baths
5,196 SqFt
Key Details
Sold Price $955,000
Property Type Single Family Home
Sub Type Detached
Listing Status Sold
Purchase Type For Sale
Square Footage 5,196 sqft
Price per Sqft $183
Subdivision Virginia Run
MLS Listing ID VAFX1188906
Sold Date 05/04/21
Style Colonial
Bedrooms 5
Full Baths 4
Half Baths 1
HOA Fees $75/mo
HOA Y/N Y
Abv Grd Liv Area 3,896
Originating Board BRIGHT
Year Built 1994
Annual Tax Amount $8,098
Tax Year 2021
Lot Size 0.378 Acres
Acres 0.38
Property Description
Welcome home! Spectacular move-in ready Virginia Run home that is gracious and spacious! Over 5000 sq ft of Living space, 5 BR / 4.5 Bath, and a 3 CAR Side load Garage! Plenty of space to work from home or for homeschooling! ** As you enter the foyer of this impressive home, note the decorative moulding, the soaring 2 story ceiling and fireplace in the family room, gleaming hardwood flooring throughout, elegant dining room and living room, private study with built in shelving and french doors, huge gourmet eat-in kitchen with granite countertops, and a convenient mudroom with top of the line W/D and laundry sink that is accessed from the backyard and the spacious 3 car garage. **From the kitchen, there is a second staircase leading to upper level where you will find 5 beautiful bedrooms and 3 en suite bathrooms. The Primary bedroom suite has a tray ceiling, huge walk-in closet, and relaxing spa like bath with double sinks that has been recently updated. There is another bedroom suite with vaulted ceiling, sitting room and built-ins. PLUS there are 3 more generous sized bedrooms! A shared bathroom with double sinks is between each of the bedrooms! **The basement level is light and bright with a walk up! The large space has been thoughtfully divided in to functional "rooms"-A game room area with wet bar , a den area with built in seating, and a mirrored exercise room area. The separate rooms are a hobby room/office with cedar lined closet, Media room/office with pocket french doors, a storage room/workshop, and a full size bathroom! **This property boasts an easy to care for -professionally landscaped yard with underground sprinkler system, and a private backyard that is flat and fenced-in! To top it off, there is a breezy screened-in porch for al fresco dining and a sunny deck for relaxing! **The wonderful and desirable community of Virginia Run is close to everything and is adjacent to Cub Run Stream Valley Park with access to miles of trails and nature!
Location
State VA
County Fairfax
Zoning 030
Rooms
Other Rooms Living Room, Dining Room, Primary Bedroom, Sitting Room, Bedroom 2, Bedroom 3, Bedroom 4, Kitchen, Game Room, Family Room, Foyer, 2nd Stry Fam Ovrlk, Study, Exercise Room, In-Law/auPair/Suite, Mud Room, Office, Media Room, Bathroom 2, Bathroom 3, Primary Bathroom, Full Bath, Screened Porch
Basement Full
Interior
Interior Features Additional Stairway, Breakfast Area, Built-Ins, Carpet, Cedar Closet(s), Ceiling Fan(s), Kitchen - Gourmet, Recessed Lighting, Soaking Tub, Sprinkler System, Wet/Dry Bar, Wood Floors, Window Treatments, Walk-in Closet(s), Wainscotting, Tub Shower, Stall Shower, Kitchen - Table Space, Formal/Separate Dining Room, Family Room Off Kitchen, Skylight(s)
Hot Water Natural Gas, 60+ Gallon Tank
Heating Forced Air
Cooling Central A/C
Flooring Hardwood, Carpet, Ceramic Tile
Fireplaces Number 1
Fireplaces Type Brick, Mantel(s), Screen, Wood
Equipment Built-In Microwave, Built-In Range, Dishwasher, Disposal, Oven/Range - Gas, Refrigerator, Washer, Dryer, Water Heater
Fireplace Y
Window Features Double Hung
Appliance Built-In Microwave, Built-In Range, Dishwasher, Disposal, Oven/Range - Gas, Refrigerator, Washer, Dryer, Water Heater
Heat Source Natural Gas
Laundry Main Floor
Exterior
Exterior Feature Deck(s), Porch(es), Screened
Parking Features Garage - Side Entry, Garage Door Opener, Oversized
Garage Spaces 3.0
Fence Split Rail
Utilities Available Under Ground
Amenities Available Basketball Courts, Community Center, Pool - Outdoor, Tennis Courts, Tot Lots/Playground, Jog/Walk Path
Water Access N
Roof Type Architectural Shingle
Accessibility None
Porch Deck(s), Porch(es), Screened
Attached Garage 3
Total Parking Spaces 3
Garage Y
Building
Lot Description Landscaping, Level
Story 3
Sewer Public Sewer
Water Public
Architectural Style Colonial
Level or Stories 3
Additional Building Above Grade, Below Grade
Structure Type 2 Story Ceilings
New Construction N
Schools
Elementary Schools Virginia Run
Middle Schools Stone
High Schools Westfield
School District Fairfax County Public Schools
Others
HOA Fee Include Common Area Maintenance,Snow Removal,Trash,Pool(s)
Senior Community No
Tax ID 0534 05020061
Ownership Fee Simple
SqFt Source Assessor
Security Features Security System
Horse Property N
Special Listing Condition Standard
Read Less
Want to know what your home might be worth? Contact us for a FREE valuation!

Our team is ready to help you sell your home for the highest possible price ASAP

Bought with Marie Buonforte • CENTURY 21 New Millennium
GET MORE INFORMATION

