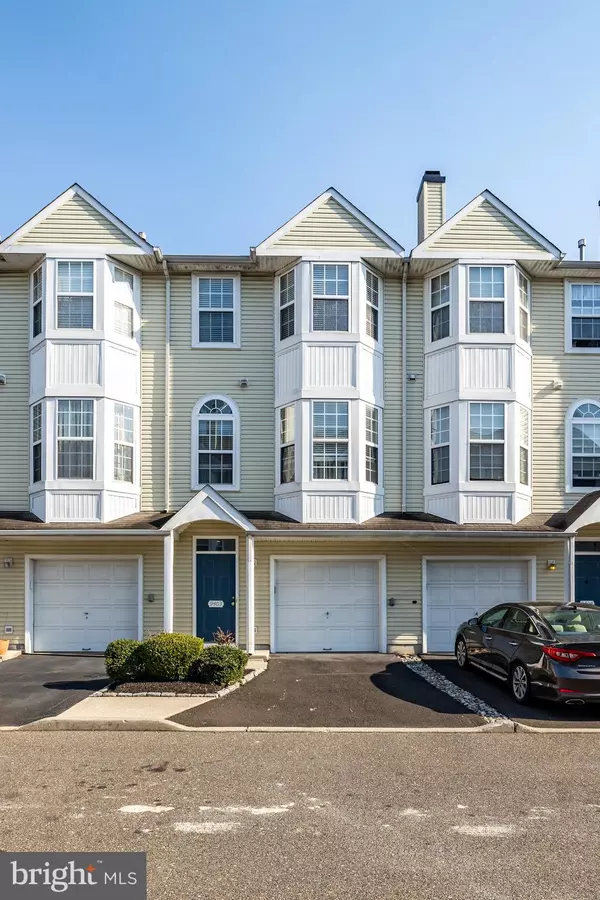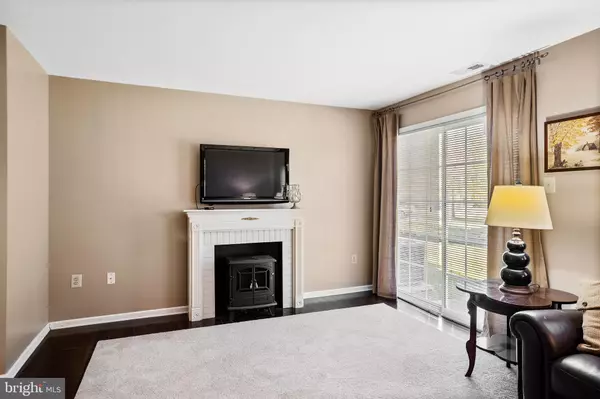$238,000
$219,900
8.2%For more information regarding the value of a property, please contact us for a free consultation.
9403 WRENSONG CT Palmyra, NJ 08065
3 Beds
3 Baths
1,932 SqFt
Key Details
Sold Price $238,000
Property Type Townhouse
Sub Type End of Row/Townhouse
Listing Status Sold
Purchase Type For Sale
Square Footage 1,932 sqft
Price per Sqft $123
Subdivision River Front
MLS Listing ID NJBL393774
Sold Date 04/30/21
Style Contemporary
Bedrooms 3
Full Baths 2
Half Baths 1
HOA Fees $222/mo
HOA Y/N Y
Abv Grd Liv Area 1,932
Originating Board BRIGHT
Year Built 2000
Annual Tax Amount $6,680
Tax Year 2020
Lot Size 0.330 Acres
Acres 0.33
Lot Dimensions 0.00 x 0.00
Property Description
Presenting this well-maintained, 3 Story Townhome located in River Front! Enter on the Lower level with glistening laminate flooring that extend throughout to the Family Room with sliders leading outdoors. On the second level, enjoy the open concept of the Dining and Living Rooms with neutral carpeting and neutral paint. Adjacent, there is an updated Kitchen with wood cabinetry under cabinet lighting, granite countertops, tiled backsplash, and a full stainless steel appliance package. There is a charming Breakfast area with sliders leading you out to a small deck to sit and enjoy throughout the year. The third level features a a Primary Suite with a full Bath with a double vanity and stall shower. There are an additional 2 Bedrooms, full Bath, and laundry area to complete the space. Located minutes from Philadelphia and only a short walk away to the Delaware River! Make your appointment today!
Location
State NJ
County Burlington
Area Palmyra Boro (20327)
Zoning RES.
Rooms
Other Rooms Living Room, Dining Room, Primary Bedroom, Bedroom 2, Bedroom 3, Kitchen, Family Room, Foyer, Breakfast Room, Utility Room
Interior
Interior Features Attic, Breakfast Area, Carpet, Ceiling Fan(s), Dining Area, Kitchen - Eat-In, Primary Bath(s), Recessed Lighting, Stall Shower, Tub Shower, Wood Floors
Hot Water Natural Gas
Heating Forced Air
Cooling Central A/C
Flooring Carpet, Vinyl, Laminated
Equipment Built-In Microwave, Dishwasher, Dryer, Oven - Self Cleaning, Oven/Range - Gas, Refrigerator, Washer
Fireplace N
Appliance Built-In Microwave, Dishwasher, Dryer, Oven - Self Cleaning, Oven/Range - Gas, Refrigerator, Washer
Heat Source Natural Gas
Laundry Upper Floor
Exterior
Exterior Feature Deck(s), Patio(s)
Parking Features Garage - Front Entry, Inside Access
Garage Spaces 1.0
Amenities Available Tennis Courts, Tot Lots/Playground
Water Access N
Roof Type Pitched,Shingle
Accessibility None
Porch Deck(s), Patio(s)
Attached Garage 1
Total Parking Spaces 1
Garage Y
Building
Story 3
Sewer Public Sewer
Water Public
Architectural Style Contemporary
Level or Stories 3
Additional Building Above Grade, Below Grade
New Construction N
Schools
Elementary Schools Delaware Avenue E.S.
Middle Schools Charles Street M.S.
High Schools Palmyra H.S.
School District Palmyra Borough Public Schools
Others
HOA Fee Include Common Area Maintenance,Ext Bldg Maint,Lawn Maintenance,Snow Removal
Senior Community No
Tax ID 27-00152-00009 02-C9403
Ownership Fee Simple
SqFt Source Assessor
Acceptable Financing Conventional, FHA, VA
Listing Terms Conventional, FHA, VA
Financing Conventional,FHA,VA
Special Listing Condition Standard
Read Less
Want to know what your home might be worth? Contact us for a FREE valuation!

Our team is ready to help you sell your home for the highest possible price ASAP

Bought with Edward J Barber Jr. • Re/Max One Realty

GET MORE INFORMATION





