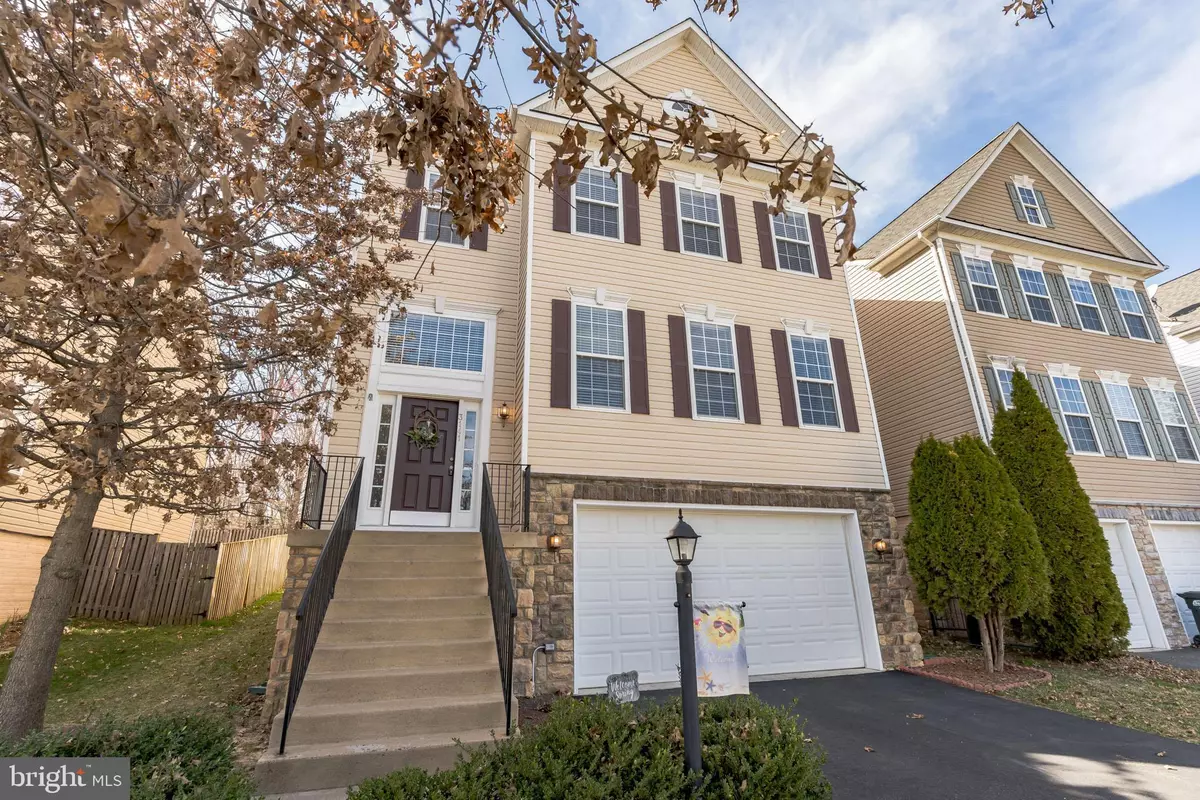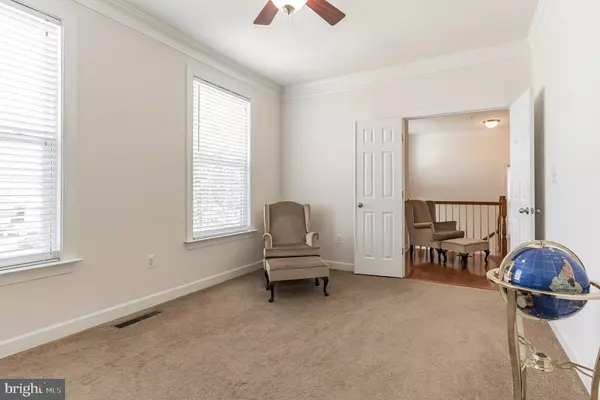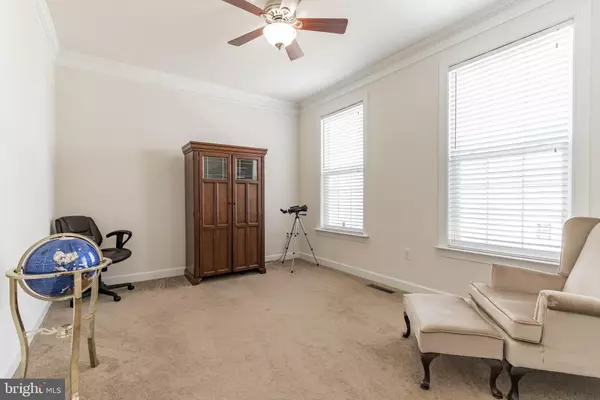$562,500
$550,000
2.3%For more information regarding the value of a property, please contact us for a free consultation.
3141 EAGLE RIDGE DR Woodbridge, VA 22191
4 Beds
4 Baths
3,477 SqFt
Key Details
Sold Price $562,500
Property Type Single Family Home
Sub Type Detached
Listing Status Sold
Purchase Type For Sale
Square Footage 3,477 sqft
Price per Sqft $161
Subdivision Eagles Pointe
MLS Listing ID VAPW515540
Sold Date 04/30/21
Style Colonial
Bedrooms 4
Full Baths 3
Half Baths 1
HOA Fees $138/mo
HOA Y/N Y
Abv Grd Liv Area 2,946
Originating Board BRIGHT
Year Built 2008
Annual Tax Amount $5,433
Tax Year 2021
Lot Size 4,779 Sqft
Acres 0.11
Property Description
Welcome home to this beautiful Colonial style Single Family Home in Eagles Pointe. Featuring plenty of room with 4 bedrooms, 3.5 bathrooms, and 4,419 sq ft of space! Gorgeously landscaped, with lush Emerald Green Arborvitae trees near the automatic 2 car garage. Walk into a light and bright open concept main level, with gleaming hardwood floors, and crown molding throughout. To the right of the entrance, you'll find the convenient half bath and French double doors leading to the fully carpeted den - the perfect place for a home office! The living room leads into the formal dining room that is framed by stately pillars, and features wainscoting, and a 5 light chandelier. Plenty of cabinet and counter space in the kitchen, that features a dual level island with a barstool height wrap around counter. Also features tile backsplash, double sink, and stainless steel appliances, including a double door fridge with ice maker. Enjoy everyday meals in the neighboring breakfast nook, overlooking the above level deck through the sliding glass doors. Relax in the neighboring family room, featuring plush carpeting, cooling ceiling fan, and a cozy wood burning fireplace with mantel. Retreat to the main bedroom suite on the second level, featuring French double doors to enter and a large walk in closet. Also features spacious en-suite bathroom with dual sink vanity, soaking tub and separate stall shower. Three more bedrooms, plus a hall bath round out the second level. All bedrooms feature plush carpeting and a cooling ceiling fan. Convenient full size laundry room on the second floor as well! The basement features recessed lighting, plush carpeting, a full sized bathroom, and a large open space - the perfect place for a rec room or additional living area! Near multiple shopping and dining destinations, and minutes to 95, Quantico, Ft Belvoir & the lively Stonebridge Town Center! Do not miss this one!
Location
State VA
County Prince William
Zoning PMR
Rooms
Basement Connecting Stairway, Fully Finished
Interior
Interior Features Attic, Crown Moldings, Dining Area, Family Room Off Kitchen, Kitchen - Eat-In, Kitchen - Island, Kitchen - Table Space, Primary Bath(s), Pantry, Breakfast Area, Carpet, Ceiling Fan(s), Chair Railings, Floor Plan - Traditional, Recessed Lighting, Soaking Tub, Stall Shower, Tub Shower, Wood Floors
Hot Water Natural Gas
Heating Forced Air
Cooling Central A/C
Fireplaces Number 1
Fireplaces Type Gas/Propane, Mantel(s)
Equipment Built-In Microwave, Dishwasher, Dryer, Oven/Range - Electric, Refrigerator, Stainless Steel Appliances, Washer, Water Dispenser, Icemaker
Fireplace Y
Appliance Built-In Microwave, Dishwasher, Dryer, Oven/Range - Electric, Refrigerator, Stainless Steel Appliances, Washer, Water Dispenser, Icemaker
Heat Source Natural Gas
Laundry Has Laundry, Upper Floor
Exterior
Exterior Feature Deck(s)
Parking Features Garage Door Opener
Garage Spaces 2.0
Amenities Available Club House, Picnic Area, Pool - Outdoor, Swimming Pool, Tennis Courts, Tot Lots/Playground
Water Access N
Accessibility None
Porch Deck(s)
Attached Garage 2
Total Parking Spaces 2
Garage Y
Building
Story 3
Sewer Public Sewer
Water Public
Architectural Style Colonial
Level or Stories 3
Additional Building Above Grade, Below Grade
New Construction N
Schools
School District Prince William County Public Schools
Others
Senior Community No
Tax ID 8290-32-9149
Ownership Fee Simple
SqFt Source Assessor
Special Listing Condition Standard
Read Less
Want to know what your home might be worth? Contact us for a FREE valuation!

Our team is ready to help you sell your home for the highest possible price ASAP

Bought with Donald Alphonso Miller • Found It, LLC

GET MORE INFORMATION





