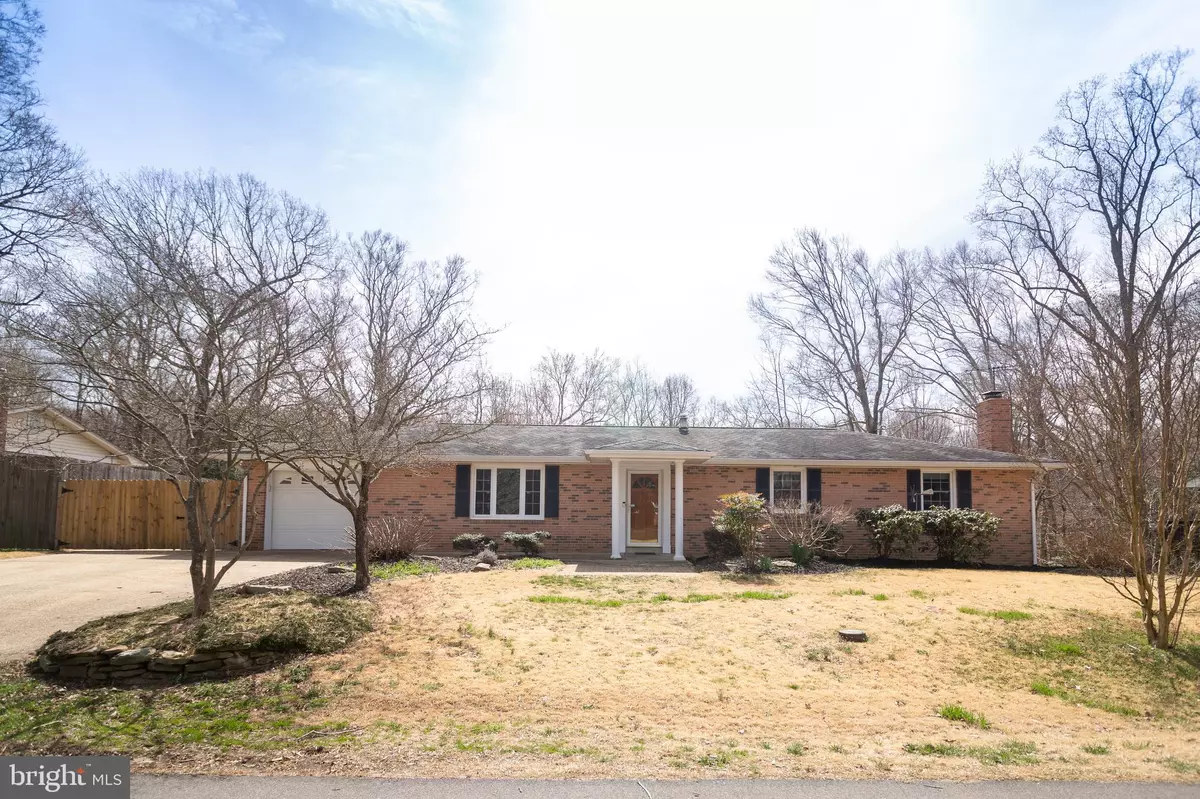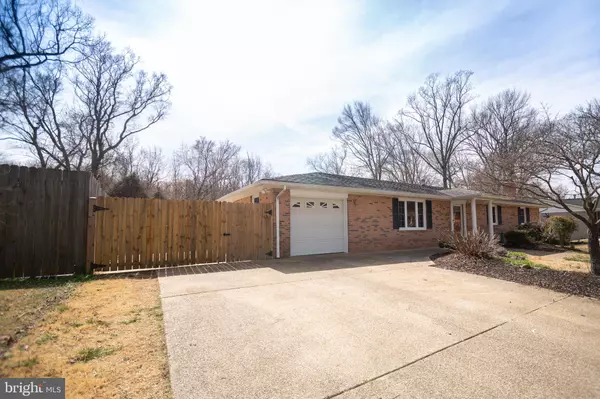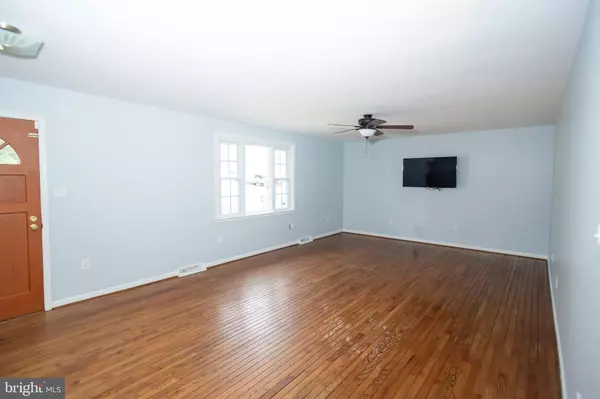$445,000
$420,000
6.0%For more information regarding the value of a property, please contact us for a free consultation.
11623 RIVERSHORE DR Dunkirk, MD 20754
3 Beds
3 Baths
2,691 SqFt
Key Details
Sold Price $445,000
Property Type Single Family Home
Sub Type Detached
Listing Status Sold
Purchase Type For Sale
Square Footage 2,691 sqft
Price per Sqft $165
Subdivision Shores Of Calvert
MLS Listing ID MDCA181802
Sold Date 04/28/21
Style Raised Ranch/Rambler
Bedrooms 3
Full Baths 3
HOA Fees $16/ann
HOA Y/N Y
Abv Grd Liv Area 1,508
Originating Board BRIGHT
Year Built 1976
Annual Tax Amount $3,601
Tax Year 2020
Lot Size 0.723 Acres
Acres 0.72
Property Description
Location, Location, Location! The Shores of Calvert is a water privileged community that includes a boat ramp, fishing & crabbing pier, beach, playground, picnic area, and two private community lakes. Enjoy stunning sunsets over the Patuxent River. Harwood floors in the living room, new laminate flooring in the kitchen & lower level and brand-new carpet in all bedrooms and hallway. Lower level has a brick fireplace with a propane insert and offers lots of space for family and entertaining w/ built in wine refrigerator, a 4th bedroom, full bathroom, and an extra bonus space could be used for workouts, office or home schooling. Laundry room and storage room / workshop complete the downstairs. Extra parking for boats or RV's with 30amp service. Much more - must see! Located in Northern Calvert County, just 20 minutes to Beltway & Joint Base Andrews, 40 minutes to Pax River Naval Air Base, 40 minutes to N VA, 30 minutes to Annapolis and 50 minutes to Baltimore.
Location
State MD
County Calvert
Zoning R-1
Rooms
Basement Connecting Stairway, Daylight, Partial, Fully Finished, Heated, Improved, Interior Access, Rear Entrance, Walkout Level
Main Level Bedrooms 3
Interior
Interior Features Breakfast Area, Built-Ins, Ceiling Fan(s), Combination Kitchen/Dining, Entry Level Bedroom, Family Room Off Kitchen, Floor Plan - Traditional, Kitchen - Country
Hot Water Electric
Heating Heat Pump - Oil BackUp
Cooling Heat Pump(s)
Fireplaces Number 1
Fireplaces Type Brick, Fireplace - Glass Doors, Gas/Propane
Equipment Dishwasher, Disposal, Dryer - Electric, Dryer - Front Loading, Exhaust Fan, Extra Refrigerator/Freezer, Freezer, Icemaker, Microwave, Oven - Self Cleaning, Oven/Range - Electric, Stainless Steel Appliances, Washer, Water Conditioner - Owned, Water Dispenser, Water Heater
Furnishings No
Fireplace Y
Appliance Dishwasher, Disposal, Dryer - Electric, Dryer - Front Loading, Exhaust Fan, Extra Refrigerator/Freezer, Freezer, Icemaker, Microwave, Oven - Self Cleaning, Oven/Range - Electric, Stainless Steel Appliances, Washer, Water Conditioner - Owned, Water Dispenser, Water Heater
Heat Source Electric, Oil
Laundry Basement
Exterior
Parking Features Garage - Front Entry, Garage Door Opener
Garage Spaces 3.0
Amenities Available Lake, Picnic Area, Pier/Dock
Water Access N
Accessibility None
Attached Garage 1
Total Parking Spaces 3
Garage Y
Building
Story 2
Sewer Community Septic Tank, Private Septic Tank
Water Public
Architectural Style Raised Ranch/Rambler
Level or Stories 2
Additional Building Above Grade, Below Grade
New Construction N
Schools
Elementary Schools Mount Harmony
Middle Schools Northern
High Schools Northern
School District Calvert County Public Schools
Others
Pets Allowed N
Senior Community No
Tax ID 0503064409
Ownership Fee Simple
SqFt Source Assessor
Acceptable Financing Cash, Conventional, USDA, VA
Horse Property N
Listing Terms Cash, Conventional, USDA, VA
Financing Cash,Conventional,USDA,VA
Special Listing Condition Standard
Read Less
Want to know what your home might be worth? Contact us for a FREE valuation!

Our team is ready to help you sell your home for the highest possible price ASAP

Bought with Patrick Christopher Murphy • Home Towne Real Estate
GET MORE INFORMATION





