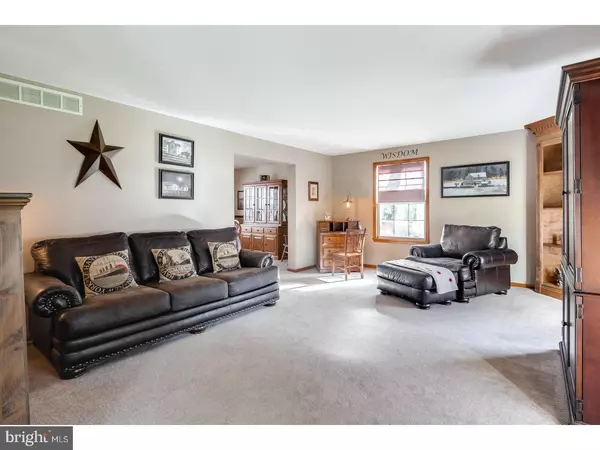$240,000
$249,900
4.0%For more information regarding the value of a property, please contact us for a free consultation.
1724 BLUESTEM AVE Williamstown, NJ 08094
3 Beds
3 Baths
2,350 SqFt
Key Details
Sold Price $240,000
Property Type Single Family Home
Sub Type Detached
Listing Status Sold
Purchase Type For Sale
Square Footage 2,350 sqft
Price per Sqft $102
Subdivision Hunter Woods
MLS Listing ID 1005466877
Sold Date 05/31/18
Style Colonial
Bedrooms 3
Full Baths 2
Half Baths 1
HOA Y/N N
Abv Grd Liv Area 2,350
Originating Board TREND
Year Built 1994
Annual Tax Amount $9,213
Tax Year 2017
Lot Size 0.459 Acres
Acres 0.46
Lot Dimensions 100X200
Property Description
Welcome to this warm and inviting 3 Bed, 2 1/2 Bath Hawthorn model in the sought after Hunter Woods development. Built by desirable Cutler Homes. You will be greeted upon entering by the Soaring Two-Story Foyer which leads you to the Graceful Living and Dining Rooms, perfect for holiday and family gatherings. The well designed kitchen has newer counter-tops,GE Profile Appliances and a Spacious and Sunny Breakfast Area with Glass Sliders. Continue through to the Spacious Family Room with its beautiful 42" Wood-burning Fireplace flanked by windows on either side. A lovely Powder Room, Laundry/Mud Room and Extra Large Two Car Side Entry Garage complete this first floor. Make your way up the stairs to find a lovely Master Bedroom Suite. His & Hers Closets and adjoining Mater Bath with Jacuzzi Tub and Double Vanity. Two additional generous sized bedrooms, a full hall Bath and Linen Closet complete the second floor. Downstairs is a full unfinished Basement for additional storage or waiting to be turned into an Entertainment Area, Office or Gym...the possibilities are endless. There is access from the basement to the Backyard through the Bilco Doors where you will find an expansive backyard with an extra large beautiful deck for all your warm weather entertaining. Conveniently located for easy access to AC Expressway, Rt 42, Rt 55 & 322. Meticulously maintained by the original owner, who worked with the Builder. Priced to sell and ready to go!
Location
State NJ
County Gloucester
Area Monroe Twp (20811)
Zoning RESID
Rooms
Other Rooms Living Room, Dining Room, Primary Bedroom, Bedroom 2, Kitchen, Family Room, Bedroom 1, Laundry, Other
Basement Full, Unfinished, Outside Entrance
Interior
Interior Features Primary Bath(s), Ceiling Fan(s), Sprinkler System, Dining Area
Hot Water Natural Gas
Heating Gas, Forced Air
Cooling Central A/C
Flooring Fully Carpeted, Tile/Brick
Fireplaces Number 1
Equipment Built-In Range, Dishwasher, Disposal
Fireplace Y
Appliance Built-In Range, Dishwasher, Disposal
Heat Source Natural Gas
Laundry Main Floor
Exterior
Exterior Feature Deck(s), Porch(es)
Parking Features Inside Access, Oversized
Garage Spaces 5.0
Utilities Available Cable TV
Water Access N
Roof Type Pitched,Shingle
Accessibility None
Porch Deck(s), Porch(es)
Attached Garage 2
Total Parking Spaces 5
Garage Y
Building
Lot Description Front Yard, Rear Yard
Story 2
Sewer Public Sewer
Water Public
Architectural Style Colonial
Level or Stories 2
Additional Building Above Grade
Structure Type Cathedral Ceilings
New Construction N
Others
Senior Community No
Tax ID 11-001410202-00015
Ownership Fee Simple
Acceptable Financing Conventional, VA, FHA 203(b)
Listing Terms Conventional, VA, FHA 203(b)
Financing Conventional,VA,FHA 203(b)
Read Less
Want to know what your home might be worth? Contact us for a FREE valuation!

Our team is ready to help you sell your home for the highest possible price ASAP

Bought with Kathleen McDonald • BHHS Fox & Roach - Haddonfield

GET MORE INFORMATION





