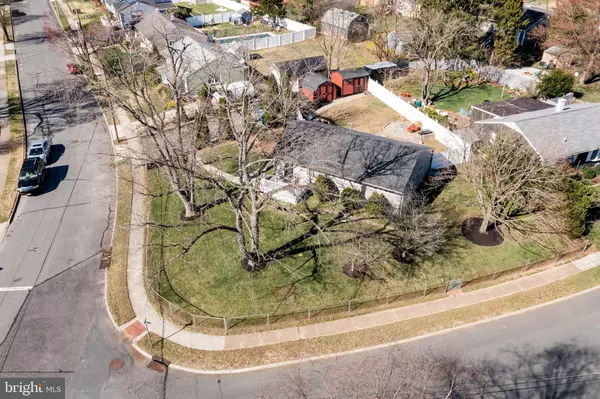$243,000
$237,000
2.5%For more information regarding the value of a property, please contact us for a free consultation.
9 ESTATE RD Lumberton, NJ 08048
3 Beds
1 Bath
960 SqFt
Key Details
Sold Price $243,000
Property Type Single Family Home
Sub Type Detached
Listing Status Sold
Purchase Type For Sale
Square Footage 960 sqft
Price per Sqft $253
Subdivision Holly Brook
MLS Listing ID NJBL393540
Sold Date 04/28/21
Style Ranch/Rambler
Bedrooms 3
Full Baths 1
HOA Y/N N
Abv Grd Liv Area 960
Originating Board BRIGHT
Year Built 1954
Annual Tax Amount $4,017
Tax Year 2020
Lot Size 0.256 Acres
Acres 0.26
Lot Dimensions 116.00 x 96.00
Property Description
Spring Fling now under way - this beauty is ready ! Freshly painted thoughout , hard surface floors highlight the open floor plan. Gorgeous kitchen with super large pantry. Large dining counter (now doubling as the school desk in modern New Normal era). Plus a Dining Room with large open area into living room. Bathroom updated with beautiful tile insets. Favorite is the barn door glamming up hallway. Yard was just spruced up, powerwashed, mulched. flowers coming along daily. Corner lot is fenced in AND back yard has additional tall privacy fencing with large flagstone patio and gardens. Two large raised sheds recently had new roofs. The list is long for updates, maintenance and improvements: workdone includes roof, chiminey liner, all new sewer lateral to street, crawl space wanterproofed and encapsulated, high efficiency heater and air central..... so much more on Seller Disclosure. This is a must see before it's gone.
Location
State NJ
County Burlington
Area Lumberton Twp (20317)
Zoning R75
Rooms
Other Rooms Living Room, Dining Room, Bedroom 2, Bedroom 3, Kitchen, Bedroom 1
Main Level Bedrooms 3
Interior
Interior Features Crown Moldings, Dining Area, Floor Plan - Open, Pantry
Hot Water Natural Gas
Heating Forced Air
Cooling Central A/C
Equipment Oven/Range - Gas, Refrigerator, Dishwasher, Washer, Dryer - Gas
Fireplace N
Window Features Insulated
Appliance Oven/Range - Gas, Refrigerator, Dishwasher, Washer, Dryer - Gas
Heat Source Natural Gas
Laundry Main Floor
Exterior
Exterior Feature Patio(s)
Fence Fully, Privacy, Vinyl, Chain Link
Utilities Available Natural Gas Available, Electric Available
Water Access N
Roof Type Shingle
Accessibility 36\"+ wide Halls, 2+ Access Exits
Porch Patio(s)
Garage N
Building
Lot Description Corner
Story 1
Foundation Block, Crawl Space
Sewer Public Septic
Water Public
Architectural Style Ranch/Rambler
Level or Stories 1
Additional Building Above Grade, Below Grade
New Construction N
Schools
High Schools Rancocas Valley Reg. H.S.
School District Lumberton Township Public Schools
Others
Senior Community No
Tax ID 17-00019 17-00012
Ownership Fee Simple
SqFt Source Assessor
Acceptable Financing Cash, FHA, Conventional, VA
Listing Terms Cash, FHA, Conventional, VA
Financing Cash,FHA,Conventional,VA
Special Listing Condition Standard
Read Less
Want to know what your home might be worth? Contact us for a FREE valuation!

Our team is ready to help you sell your home for the highest possible price ASAP

Bought with Donna M Mervine • Paragon Realty

GET MORE INFORMATION





