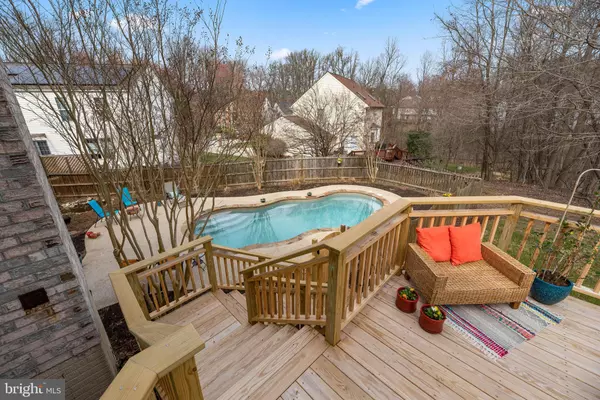$590,000
$525,000
12.4%For more information regarding the value of a property, please contact us for a free consultation.
6 S HAMPTON CT Owings Mills, MD 21117
4 Beds
3 Baths
3,830 SqFt
Key Details
Sold Price $590,000
Property Type Single Family Home
Sub Type Detached
Listing Status Sold
Purchase Type For Sale
Square Footage 3,830 sqft
Price per Sqft $154
Subdivision Lyonswood
MLS Listing ID MDBC523370
Sold Date 04/28/21
Style Colonial
Bedrooms 4
Full Baths 2
Half Baths 1
HOA Fees $16/mo
HOA Y/N Y
Abv Grd Liv Area 2,730
Originating Board BRIGHT
Year Built 1993
Annual Tax Amount $5,562
Tax Year 2020
Lot Size 0.347 Acres
Acres 0.35
Property Description
Absolutely stunning brick front 2-car garage colonial on premium cul-de-sac lot with inground pool backing to trees and county open space! Must see upgrades: new roof (2016); new Trane gas HVAC (2014); new gas water heater (2014); rich hardwoods throughout the main level and upper level hallway and owner's suite (2019); remodeled kitchen w/quartz counters, tile backsplash, refinished glass cabinets with in cabinet lighting, center island, stainless steel appliances, new refrigerator (2020), recessed lighting, pantry; 2-story family room w/soaring ceilings, brick floor to ceiling wood burning fireplace; French doors lead to the first floor office; living room w/bright bay windows; separate dining room w/crown molding and chair rail; main level powder room; mud room w/custom built-ins and front loading washer/dryer; grand 2-story foyer leads to the upper level w/4 spacious bedrooms and 2 full bathrooms; owner's bedroom w/tall cathedral ceilings and 3 closets (1 walk-in closet w/custom closet organizers); spa like owner's bathroom w/double sinks, bright skylight, whirlpool tub and separate shower; fully finished walk-out lower level w/expansive rec room, bonus room w/recessed lighting, music room or 2nd office, storage/utility room; new carpeting throughout lower level and upper level (2021); driveway asphalted (2020); relax on the expansive rear deck rebuilt in 2020 and enjoy the amazing wooded views! Finally, buy and enjoy the amazing 6' deep pool this summer! This is truly a special house.
Location
State MD
County Baltimore
Zoning _
Rooms
Other Rooms Living Room, Dining Room, Primary Bedroom, Bedroom 2, Bedroom 3, Bedroom 4, Kitchen, Family Room, Foyer, Office, Recreation Room, Storage Room, Media Room, Bonus Room
Basement Full, Fully Finished, Walkout Level
Interior
Interior Features Carpet, Ceiling Fan(s), Chair Railings, Crown Moldings, Family Room Off Kitchen, Floor Plan - Open, Formal/Separate Dining Room, Kitchen - Country, Kitchen - Eat-In, Kitchen - Island, Kitchen - Table Space, Primary Bath(s), Recessed Lighting, Soaking Tub, Walk-in Closet(s), Wood Floors, WhirlPool/HotTub
Hot Water Natural Gas
Heating Forced Air
Cooling Ceiling Fan(s), Central A/C
Flooring Hardwood, Carpet, Laminated
Fireplaces Number 1
Fireplaces Type Brick, Wood
Equipment Dishwasher, Disposal, Dryer - Front Loading, Exhaust Fan, Icemaker, Refrigerator, Stainless Steel Appliances, Water Heater, Washer - Front Loading
Fireplace Y
Window Features Double Pane,Screens,Atrium
Appliance Dishwasher, Disposal, Dryer - Front Loading, Exhaust Fan, Icemaker, Refrigerator, Stainless Steel Appliances, Water Heater, Washer - Front Loading
Heat Source Natural Gas
Laundry Main Floor, Dryer In Unit, Washer In Unit
Exterior
Exterior Feature Deck(s), Patio(s)
Parking Features Garage - Front Entry, Garage Door Opener
Garage Spaces 10.0
Fence Wood
Pool In Ground
Utilities Available Under Ground
Water Access N
View Trees/Woods
Roof Type Architectural Shingle
Accessibility None
Porch Deck(s), Patio(s)
Attached Garage 2
Total Parking Spaces 10
Garage Y
Building
Lot Description Backs - Open Common Area, Backs to Trees, Cul-de-sac, Landscaping, Premium, Trees/Wooded
Story 3
Sewer Public Sewer
Water Public
Architectural Style Colonial
Level or Stories 3
Additional Building Above Grade, Below Grade
Structure Type 2 Story Ceilings,Cathedral Ceilings
New Construction N
Schools
Elementary Schools Lyons Mill
Middle Schools Northwest Academy Of Health Sciences
High Schools New Town
School District Baltimore County Public Schools
Others
HOA Fee Include Common Area Maintenance,Management
Senior Community No
Tax ID 04022200005054
Ownership Fee Simple
SqFt Source Assessor
Special Listing Condition Standard
Read Less
Want to know what your home might be worth? Contact us for a FREE valuation!

Our team is ready to help you sell your home for the highest possible price ASAP

Bought with Sichan Hul • Pearson Smith Realty, LLC

GET MORE INFORMATION





