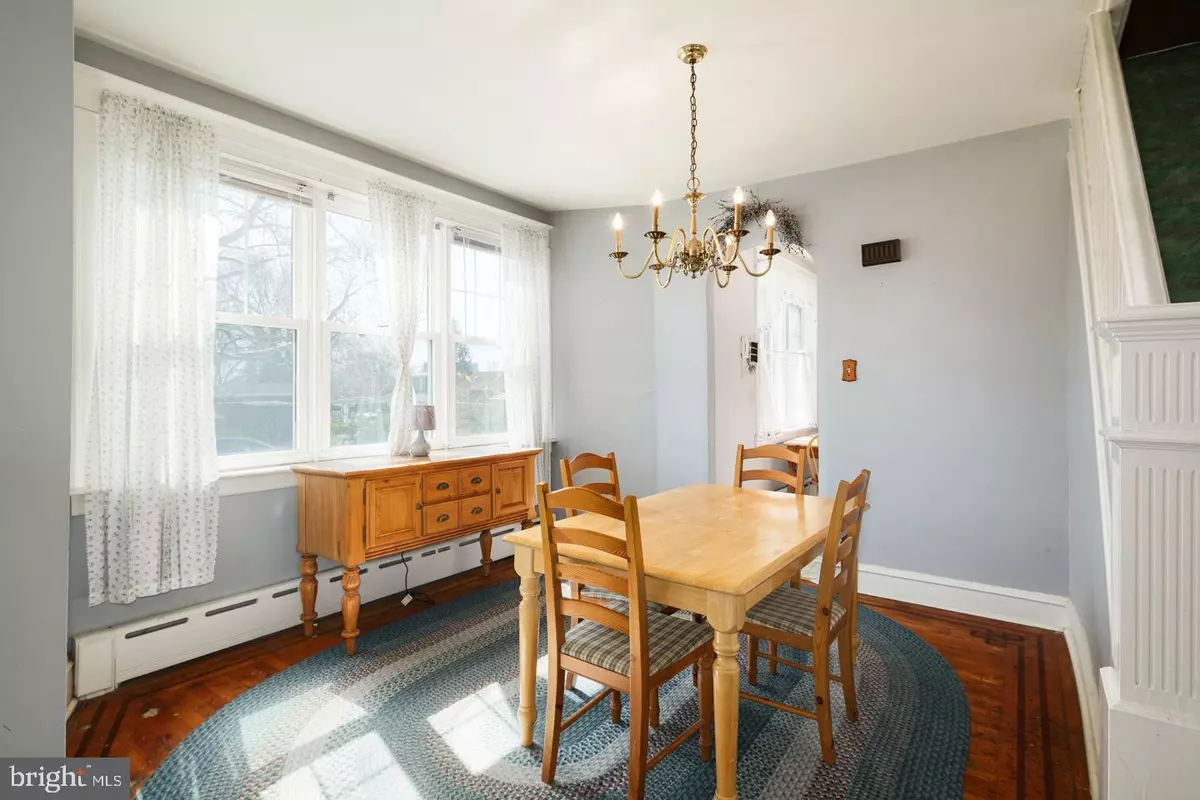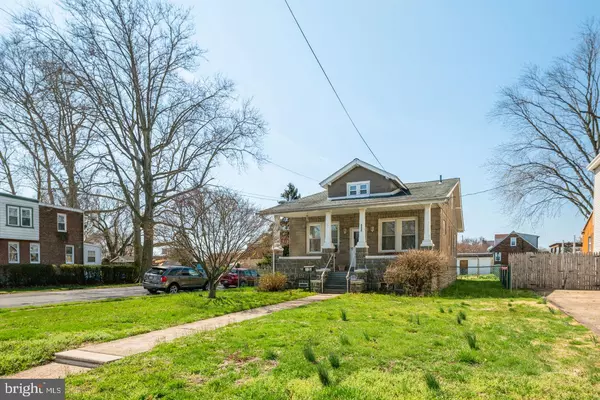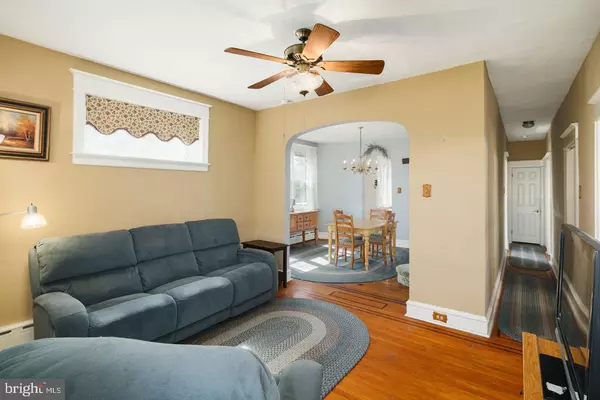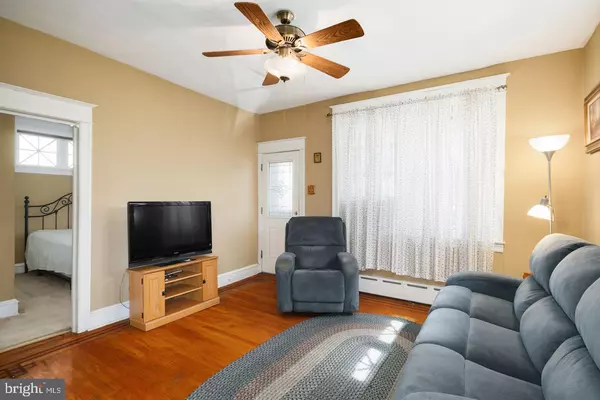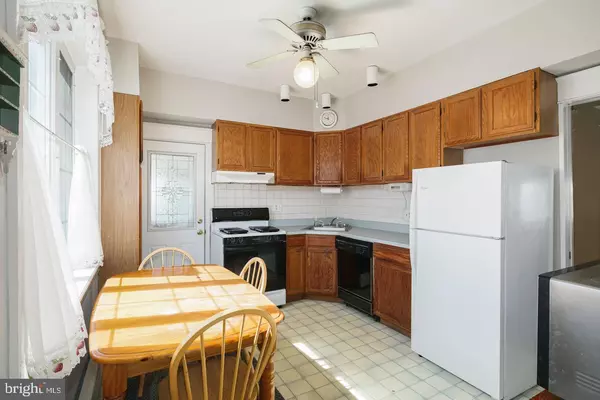$230,000
$218,000
5.5%For more information regarding the value of a property, please contact us for a free consultation.
4530 BLAKISTON ST Philadelphia, PA 19136
3 Beds
1 Bath
1,688 SqFt
Key Details
Sold Price $230,000
Property Type Single Family Home
Sub Type Detached
Listing Status Sold
Purchase Type For Sale
Square Footage 1,688 sqft
Price per Sqft $136
Subdivision Holmesburg
MLS Listing ID PAPH1001726
Sold Date 04/26/21
Style Cape Cod
Bedrooms 3
Full Baths 1
HOA Y/N N
Abv Grd Liv Area 1,688
Originating Board BRIGHT
Year Built 1964
Annual Tax Amount $2,601
Tax Year 2021
Lot Size 3,834 Sqft
Acres 0.09
Lot Dimensions 46.75 x 82.00
Property Description
Come see this excellent opportunity to own a 3 bedroom 1 bath single/detached property in the Holmesburg section of Philadelphia. This property has an unfinished attic space and full basement; both spaces would convert nicely to just about anything you can think of. The home sits on a larger than average city corner lot with two detached garages and storage shed. This wonderful home has ready access to mass transit (both bus, rail and the northeast Philadelphia airport), Pennypack Park, shopping and more. With ample parking, detached garage space, storage space, full unfinished basement, large attic space and large yard this home has all the elements for a prudent owner occupant looking for move in ready home that needs some minimal sweat equity.
Location
State PA
County Philadelphia
Area 19136 (19136)
Zoning RSA3
Rooms
Other Rooms Basement, Attic
Basement Full
Main Level Bedrooms 3
Interior
Interior Features Attic, Ceiling Fan(s), Formal/Separate Dining Room, Kitchen - Eat-In, Wood Floors
Hot Water Natural Gas
Heating Hot Water
Cooling Window Unit(s)
Flooring Hardwood
Fireplace N
Heat Source Natural Gas
Laundry Basement
Exterior
Parking Features Additional Storage Area
Garage Spaces 2.0
Fence Chain Link
Water Access N
Roof Type Shingle
Accessibility None
Total Parking Spaces 2
Garage Y
Building
Lot Description Front Yard
Story 1.5
Sewer Public Sewer
Water Public
Architectural Style Cape Cod
Level or Stories 1.5
Additional Building Above Grade, Below Grade
New Construction N
Schools
School District The School District Of Philadelphia
Others
Senior Community No
Tax ID 652048600
Ownership Fee Simple
SqFt Source Assessor
Acceptable Financing Cash, Conventional, FHA 203(b), FHA 203(k)
Listing Terms Cash, Conventional, FHA 203(b), FHA 203(k)
Financing Cash,Conventional,FHA 203(b),FHA 203(k)
Special Listing Condition Standard
Read Less
Want to know what your home might be worth? Contact us for a FREE valuation!

Our team is ready to help you sell your home for the highest possible price ASAP

Bought with Denisse Ortiz • United Real Estate Group
GET MORE INFORMATION

