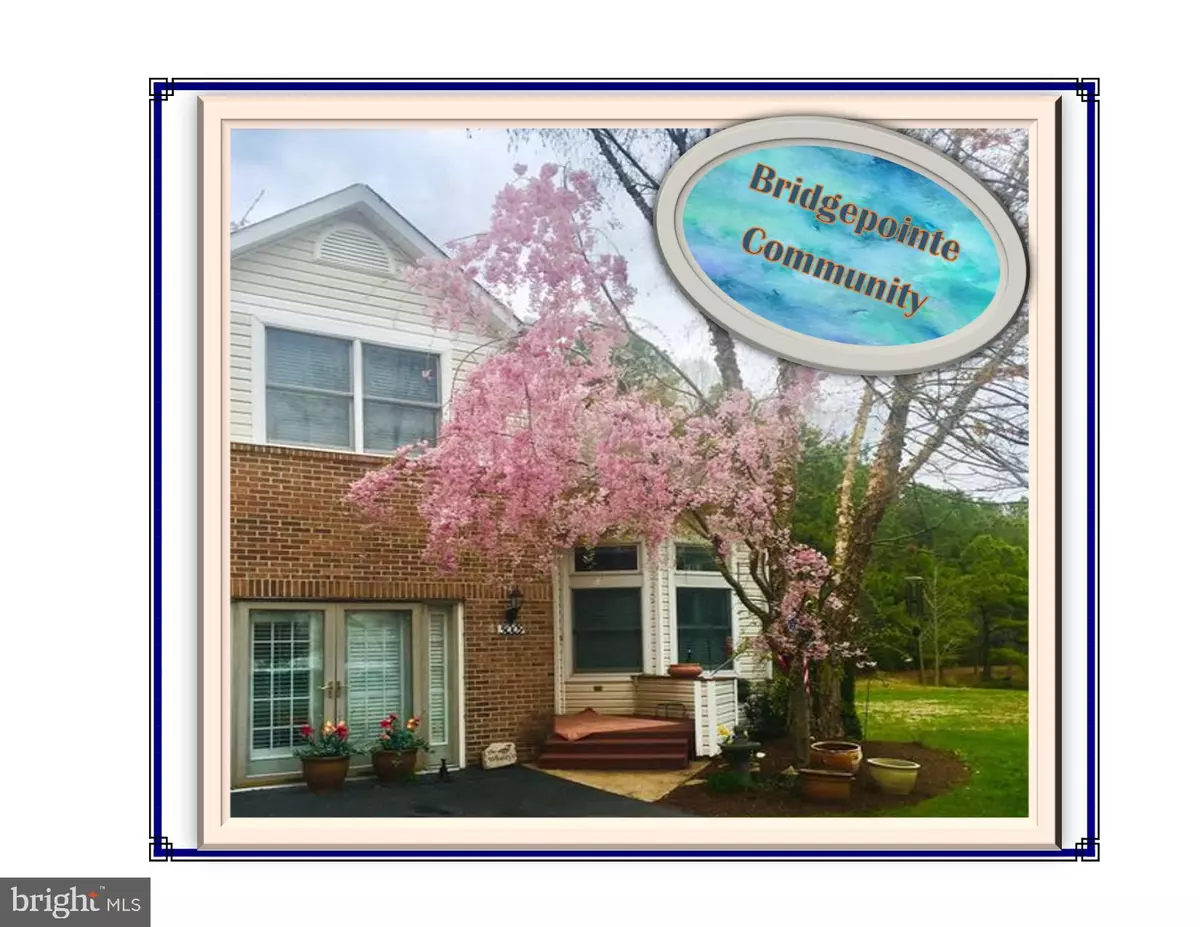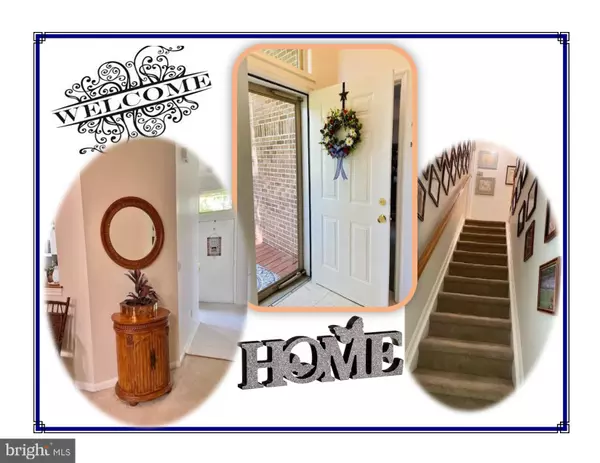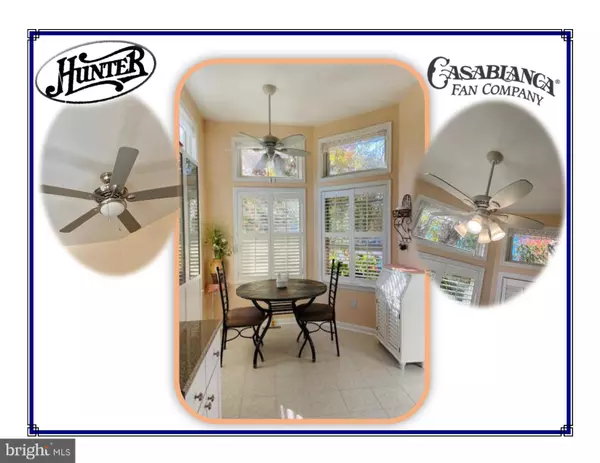$343,000
$343,000
For more information regarding the value of a property, please contact us for a free consultation.
5009 BRIDGEPOINTE DR Chester, MD 21619
4 Beds
2 Baths
2,186 SqFt
Key Details
Sold Price $343,000
Property Type Condo
Sub Type Condo/Co-op
Listing Status Sold
Purchase Type For Sale
Square Footage 2,186 sqft
Price per Sqft $156
Subdivision Bridge Pointe
MLS Listing ID MDQA145238
Sold Date 04/23/21
Style Contemporary
Bedrooms 4
Full Baths 2
HOA Fees $160/mo
HOA Y/N Y
Abv Grd Liv Area 2,186
Originating Board BRIGHT
Year Built 1995
Annual Tax Amount $2,544
Tax Year 2021
Lot Size 2,385 Sqft
Acres 0.05
Lot Dimensions 61x28
Property Description
Kent Island, Maryland --- Turn Key -- MOVE IN READY! 3 or 4 Bedrooms LOW HoA ($160/mo.) INSPECTED. PRIVATE! HOME WARRANTY. Move in Quickly. 3 or 4 bedrooms - 4th can be a Family Room or Office with extra large walk-in, lockable closet. 2,186 SPACIOUS Square Feet, Water view of pond with lighted fountain. Furnishings negotiable. LARGEST Water View END UNIT in Bridgepointe community. Last unit built. OVER 900 SQUARE FEET MORE than many of the homes in Bridgepointe. Many other units are only 1,200+ SF. LOW HoA - $160 per month! Large PRIVATE back and side yards. Over $90,000 in IMPROVEMENTS and UPGRADES. Kent Island is in the Chesapeake Bay near Annapolis, Maryland. The house has 3 or 4 large bedrooms. Over-sized 4th bedroom on main level can be an OFFICE or a FAMILY ROOM. with a 4 foot x 14 foot, lockable, walk-in, shelved closet. Entire first floor has custom white 2 inch Plantation shutters. First floor includes three (3) exterior French doors - front and back and a large bow/bay window facing the pond with lighted fountain. The Kitchen has 9-1/2 foot ceiling, new white Shaker-style cabinets with custom oak wine glass rack, lazy Susan, pull out drawers, soft close doors, and two matching white shutter storage pieces. All NEW STAINLESS STEEL GE Adora appliances. NEW DOUBLE CONVECTION OVEN and FIVE (5) burner Electric Range and NEW Microwave, 3-rack Dishwasher Granite Silestone countertops & back-splash - matching drawer/door pulls. Tiled floors, large walk-in pantry, high-end faucet and NEW reverse osmosis water system that services the refrigerator and ice maker. 2 designer ceiling fans. All 3 large kitchen windows have custom 2 inch Plantation shutters and overhead transom windows. Spacious Living Room has a 16 foot Vaulted Ceiling with 2 skylights & custom window treatments. A large bow window faces the pond & fountain, wooded back yard, custom 2 inch Plantation shutters & Roman shades. Two designer ceiling fans with lights & remotes, corner electric fireplace - can be converted to gas. Completely PRIVATE back deck (you can see no other property from the deck) - repainted annually with Behr Marque Deck paint. 2 locked outside storage rooms off deck. Paver-stone patio areas for grill. Water fountain feature by patio. NEW HVAC -- Two (2) separate HVACs (dual zone), serviced regularly. The house has a NEW ROOF and NEW gutter guards. Attic access - attic is floored for storage. Owners Suite has designer ceiling fan with light/remote, large walk-in closet. Fully tiled Owners en-suite Bath has a Jacuzzi brand jetted soaking tub and jetted hand-held shower. Enclosed with extra thick sliding glass doors. Laundry has NEW Lady Kenmore ELITE slate metallic STEAM washer & dryer. Second Bath has a Walk-in, fully tiled shower with jetted hand-held shower. Third bedroom faces woods with double windows with custom wood 2" blinds and designer white rattan, lighted ceiling fan. Third bedroom has double windows with custom 2" wood blinds and Designer lighted rattan ceiling fan.
Location
State MD
County Queen Annes
Zoning SR
Direction West
Rooms
Other Rooms Living Room, Bedroom 2, Bedroom 3, Kitchen, Den, Bedroom 1, Laundry, Other, Office, Storage Room, Bathroom 1, Bathroom 2, Attic, Additional Bedroom
Main Level Bedrooms 2
Interior
Interior Features Attic, Carpet, Ceiling Fan(s), Combination Dining/Living, Combination Kitchen/Dining, Dining Area, Entry Level Bedroom, Family Room Off Kitchen, Floor Plan - Traditional, Kitchen - Eat-In, Kitchen - Table Space, Pantry, Primary Bath(s), Skylight(s), Soaking Tub, Tub Shower, Upgraded Countertops, Walk-in Closet(s), Water Treat System, WhirlPool/HotTub, Window Treatments, Other
Hot Water Electric, Instant Hot Water
Heating Heat Pump(s)
Cooling Ceiling Fan(s), Energy Star Cooling System, Heat Pump(s), Programmable Thermostat, Central A/C
Flooring Ceramic Tile, Carpet
Fireplaces Number 1
Equipment Built-In Microwave, Built-In Range, Dishwasher, Disposal, Dryer, Dryer - Electric, Energy Efficient Appliances, ENERGY STAR Clothes Washer, ENERGY STAR Dishwasher, ENERGY STAR Refrigerator, Exhaust Fan, Icemaker, Instant Hot Water, Microwave, Oven - Double, Oven - Self Cleaning, Oven/Range - Electric, Stainless Steel Appliances, Washer, Water Dispenser, Water Heater
Fireplace N
Window Features Bay/Bow,Double Hung,Screens,Skylights,Transom,Vinyl Clad
Appliance Built-In Microwave, Built-In Range, Dishwasher, Disposal, Dryer, Dryer - Electric, Energy Efficient Appliances, ENERGY STAR Clothes Washer, ENERGY STAR Dishwasher, ENERGY STAR Refrigerator, Exhaust Fan, Icemaker, Instant Hot Water, Microwave, Oven - Double, Oven - Self Cleaning, Oven/Range - Electric, Stainless Steel Appliances, Washer, Water Dispenser, Water Heater
Heat Source Electric
Laundry Upper Floor, Has Laundry
Exterior
Exterior Feature Deck(s), Patio(s), Porch(es)
Garage Spaces 2.0
Fence Chain Link, Decorative
Utilities Available Under Ground, Cable TV Available, Electric Available, Multiple Phone Lines, Phone Available, Sewer Available, Water Available
Amenities Available None
Water Access N
View Lake, Trees/Woods, Water
Roof Type Shingle
Street Surface Black Top
Accessibility 36\"+ wide Halls, Doors - Swing In, Level Entry - Main
Porch Deck(s), Patio(s), Porch(es)
Road Frontage City/County
Total Parking Spaces 2
Garage N
Building
Lot Description Backs to Trees, Corner, Cul-de-sac, Landscaping, Level, No Thru Street, Private, Rear Yard, SideYard(s)
Story 2
Foundation Crawl Space
Sewer Public Sewer
Water Public
Architectural Style Contemporary
Level or Stories 2
Additional Building Above Grade, Below Grade
Structure Type Dry Wall
New Construction N
Schools
School District Queen Anne'S County Public Schools
Others
Pets Allowed N
HOA Fee Include Snow Removal,Trash,Common Area Maintenance,Lawn Care Front,Lawn Care Rear,Lawn Care Side,Management,Road Maintenance
Senior Community No
Tax ID 1804106563
Ownership Fee Simple
SqFt Source Estimated
Security Features Main Entrance Lock,Smoke Detector,Electric Alarm
Acceptable Financing Conventional
Horse Property N
Listing Terms Conventional
Financing Conventional
Special Listing Condition Standard
Read Less
Want to know what your home might be worth? Contact us for a FREE valuation!

Our team is ready to help you sell your home for the highest possible price ASAP

Bought with Henry H Whaley • Million Dollar Realty

GET MORE INFORMATION





