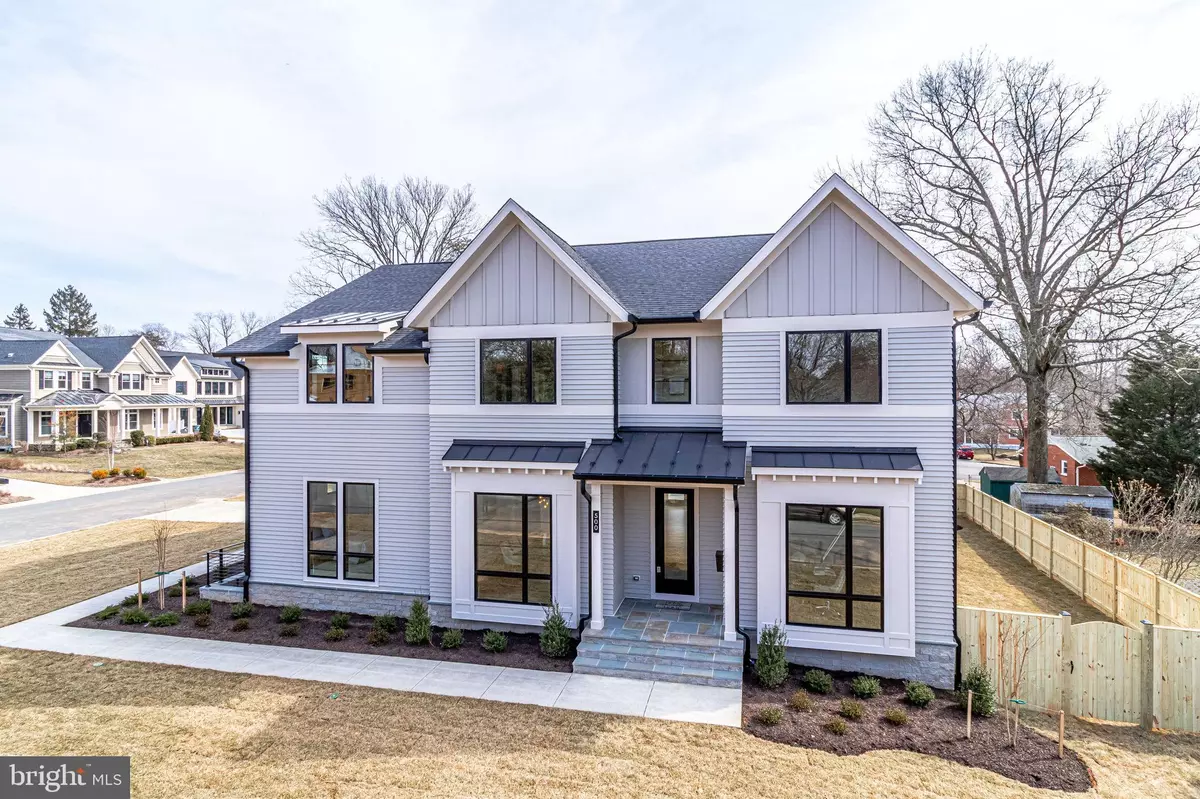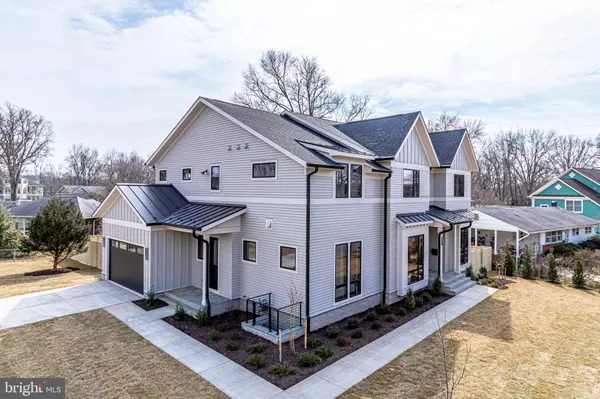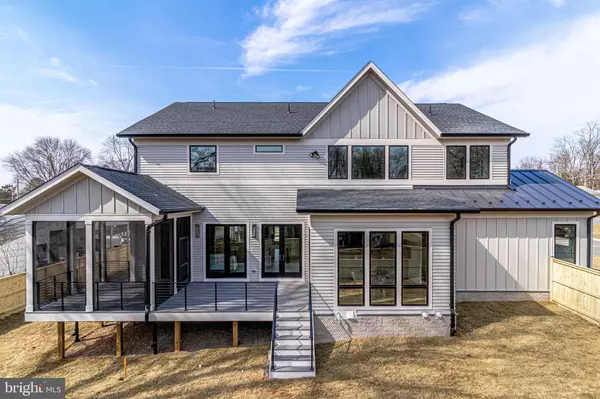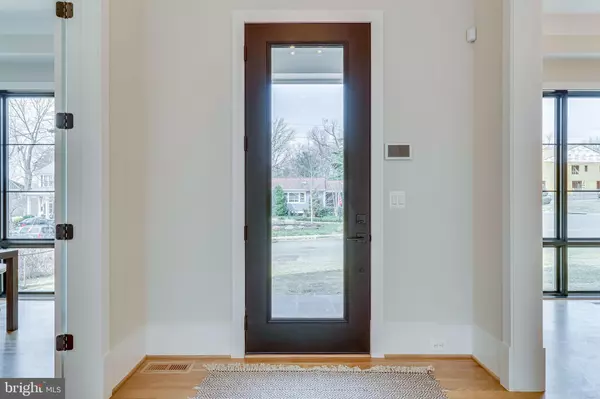$2,120,000
$2,138,000
0.8%For more information regarding the value of a property, please contact us for a free consultation.
500 RIDGE RD SW Vienna, VA 22180
6 Beds
8 Baths
6,616 SqFt
Key Details
Sold Price $2,120,000
Property Type Single Family Home
Sub Type Detached
Listing Status Sold
Purchase Type For Sale
Square Footage 6,616 sqft
Price per Sqft $320
Subdivision Vienna Woods
MLS Listing ID VAFX1185438
Sold Date 04/23/21
Style Farmhouse/National Folk
Bedrooms 6
Full Baths 6
Half Baths 2
HOA Y/N N
Abv Grd Liv Area 4,516
Originating Board BRIGHT
Year Built 2021
Annual Tax Amount $9,089
Tax Year 2021
Lot Size 0.318 Acres
Acres 0.32
Property Description
Now Complete! Open House Sunday 1-4pm! New Construction!!! Reel Homes Presents 500 Ridge Road SW. Beautiful Modern Farmhouse with over 6,600 Sq Ft on a large flat Corner Lot Located in the heart of the Town of Vienna. This home like all Reel Homes is built with the Finest Materials. High End Artisan Siding, Stone Foundation, Pella Modern Window Package, White Oak Hardwood Flooring, Metal Interior Railings for stairs. Wolf & Sub-Zero Appliance package, Nest Thermostats. . Main Level has a wonderful Open Floor Plan, A Luxurious Chef's Gourmet Kitchen with Butler pantry all opening to a Exterior Rear Deck with screened in porch. Also on the Main Level is a Sizable In-Law Suite with Private Bath. 4 Spacious En-Suite Bedrooms up with Vaulted Ceilings and a large master retreat with luxurious Bath and his and hers walk in closets. Lower Level with beautiful luxury vinyl tile, Spacious Great Room, Exercise Room, Wet bar and Media Room. Plenty of Storage. A commuters Dream, minutes to everything. Madison HS School Pyramid.
Location
State VA
County Fairfax
Zoning 903
Rooms
Basement Full
Main Level Bedrooms 1
Interior
Interior Features Breakfast Area, Built-Ins, Butlers Pantry, Entry Level Bedroom, Family Room Off Kitchen, Floor Plan - Open, Formal/Separate Dining Room, Kitchen - Gourmet, Kitchen - Island, Pantry, Store/Office, Walk-in Closet(s), Wet/Dry Bar
Hot Water Natural Gas
Heating Forced Air
Cooling Central A/C
Fireplaces Number 2
Heat Source Natural Gas
Exterior
Parking Features Garage - Side Entry
Garage Spaces 2.0
Water Access N
Accessibility None
Attached Garage 2
Total Parking Spaces 2
Garage Y
Building
Story 3
Sewer Public Sewer
Water Public
Architectural Style Farmhouse/National Folk
Level or Stories 3
Additional Building Above Grade, Below Grade
New Construction Y
Schools
Elementary Schools Marshall Road
Middle Schools Thoreau
High Schools Madison
School District Fairfax County Public Schools
Others
Senior Community No
Tax ID 0384 08D 0001
Ownership Fee Simple
SqFt Source Assessor
Special Listing Condition Standard
Read Less
Want to know what your home might be worth? Contact us for a FREE valuation!

Our team is ready to help you sell your home for the highest possible price ASAP

Bought with Jae H Lee • J Realty & Investment, LLC
GET MORE INFORMATION





