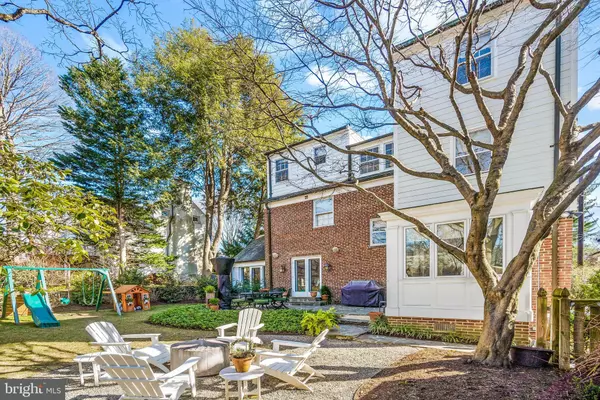$1,800,000
$1,695,000
6.2%For more information regarding the value of a property, please contact us for a free consultation.
5205 ABINGDON RD Bethesda, MD 20816
5 Beds
5 Baths
3,325 SqFt
Key Details
Sold Price $1,800,000
Property Type Single Family Home
Sub Type Detached
Listing Status Sold
Purchase Type For Sale
Square Footage 3,325 sqft
Price per Sqft $541
Subdivision Westmoreland Hills
MLS Listing ID MDMC748754
Sold Date 04/23/21
Style Colonial
Bedrooms 5
Full Baths 3
Half Baths 2
HOA Y/N N
Abv Grd Liv Area 2,760
Originating Board BRIGHT
Year Built 1934
Annual Tax Amount $12,675
Tax Year 2020
Lot Size 6,300 Sqft
Acres 0.14
Property Description
This classically elegant, updated brick Colonial on a quiet street in coveted Westmoreland Hills features a freshly renovated eat-in kitchen, main-level powder room, five bedrooms on the upper two levels, a lower level playroom, and a sunny flat yard. The bright main level, with hardwood floors throughout, has a gracious entry foyer and adjoining living room and family rooms that both overlook the charming rear patio and flat yard. The large dining room with a beautiful Bay window leads to the thoughtfully renovated kitchen, which also walks out to the rear yard. The Second Level has three bedrooms and two bathrooms, including the Primary Suite that has three bright windows, built-in closet space, and a renovated bathroom. The Third Level has two additional bedrooms and one updated bathroom, all overlooking the beautiful rear yard. The Lower Level includes a large, finished recreation room, an additional half bathroom and a laundry room. Also included is a long Driveway that can easily accommodate tandem parking for two cars and a detached Garage structure, currently used for storage. Ideally located just a few blocks to Westmoreland Hills Park and in close proximity to the Capital Crescent Trail, the Shops at Spring Valley and several popular commuter routes.
Location
State MD
County Montgomery
Zoning R60
Rooms
Other Rooms Living Room, Dining Room, Kitchen, Family Room, Laundry, Recreation Room, Storage Room
Basement Fully Finished
Interior
Interior Features Kitchen - Eat-In, Formal/Separate Dining Room, Floor Plan - Traditional, Built-Ins, Crown Moldings
Hot Water Natural Gas
Heating Radiator
Cooling Central A/C
Flooring Hardwood
Fireplaces Number 2
Equipment Stove, Microwave, Refrigerator, Icemaker, Dishwasher, Disposal, Washer, Dryer
Furnishings No
Fireplace Y
Appliance Stove, Microwave, Refrigerator, Icemaker, Dishwasher, Disposal, Washer, Dryer
Heat Source Natural Gas
Exterior
Garage Spaces 2.0
Water Access N
Accessibility Other
Total Parking Spaces 2
Garage N
Building
Story 4
Sewer Public Sewer
Water Public
Architectural Style Colonial
Level or Stories 4
Additional Building Above Grade, Below Grade
New Construction N
Schools
Elementary Schools Westbrook
Middle Schools Westland
High Schools Bethesda-Chevy Chase
School District Montgomery County Public Schools
Others
Senior Community No
Tax ID 160700545894
Ownership Fee Simple
SqFt Source Assessor
Horse Property N
Special Listing Condition Standard
Read Less
Want to know what your home might be worth? Contact us for a FREE valuation!

Our team is ready to help you sell your home for the highest possible price ASAP

Bought with Sarah Jacobs • Washington Fine Properties, LLC
GET MORE INFORMATION





