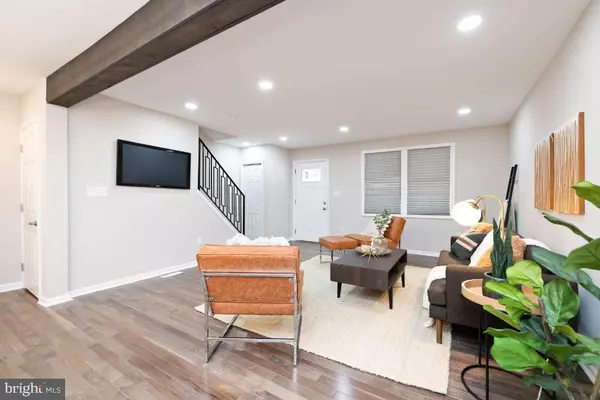$172,400
$190,000
9.3%For more information regarding the value of a property, please contact us for a free consultation.
5414 CRISMER AVE Baltimore, MD 21215
3 Beds
2 Baths
1,178 SqFt
Key Details
Sold Price $172,400
Property Type Townhouse
Sub Type Interior Row/Townhouse
Listing Status Sold
Purchase Type For Sale
Square Footage 1,178 sqft
Price per Sqft $146
Subdivision Woodmere
MLS Listing ID MDBA535118
Sold Date 04/02/21
Style Colonial
Bedrooms 3
Full Baths 2
HOA Y/N N
Abv Grd Liv Area 1,178
Originating Board BRIGHT
Year Built 1948
Annual Tax Amount $2,329
Tax Year 2021
Lot Size 1,742 Sqft
Acres 0.04
Property Description
Come see this beautiful, complete rehab! You will not be disappointed by the thoughtful attention to detail and brand new finishes on this darling porch front home. The main level is an open concept with warm hardwood floors, a large kitchen, new bright white kitchen cabinets with gold detailing, coveted quartz countertops, and a large "waterfall" island with plenty of bar seating so you can enjoy conversation while you cook! The kitchen also houses brand new stainless steel appliances. The 3 lovely bedrooms upstairs have brand new carpet, the two full baths in this home were completely redone and include custom tile work, and to top it all off, there is a fully finished basement for extra space to enjoy. This amazing home is centrally located and close to shopping, metro access, and near major thoroughfares! Plenty of off-street parking and a backyard space as well. Welcome home! Offers due Thursday, 2/4, 6pm
Location
State MD
County Baltimore City
Zoning R-6
Rooms
Basement Fully Finished
Interior
Interior Features Ceiling Fan(s), Combination Kitchen/Dining, Combination Kitchen/Living, Exposed Beams, Family Room Off Kitchen, Floor Plan - Open, Kitchen - Island, Recessed Lighting, Tub Shower, Upgraded Countertops, Carpet
Hot Water Electric
Heating Forced Air
Cooling Central A/C
Equipment Built-In Microwave, Dishwasher, Freezer, Oven/Range - Gas, Refrigerator, Stove, Washer/Dryer Hookups Only
Window Features Double Hung
Appliance Built-In Microwave, Dishwasher, Freezer, Oven/Range - Gas, Refrigerator, Stove, Washer/Dryer Hookups Only
Heat Source Natural Gas
Laundry Hookup
Exterior
Exterior Feature Porch(es)
Fence Rear
Water Access N
Accessibility None
Porch Porch(es)
Garage N
Building
Story 3
Sewer Public Sewer
Water Public
Architectural Style Colonial
Level or Stories 3
Additional Building Above Grade, Below Grade
New Construction N
Schools
School District Baltimore City Public Schools
Others
Senior Community No
Tax ID 0328014507 064
Ownership Fee Simple
SqFt Source Estimated
Special Listing Condition Standard
Read Less
Want to know what your home might be worth? Contact us for a FREE valuation!

Our team is ready to help you sell your home for the highest possible price ASAP

Bought with Latonya Washington • Douglas Realty, LLC
GET MORE INFORMATION





