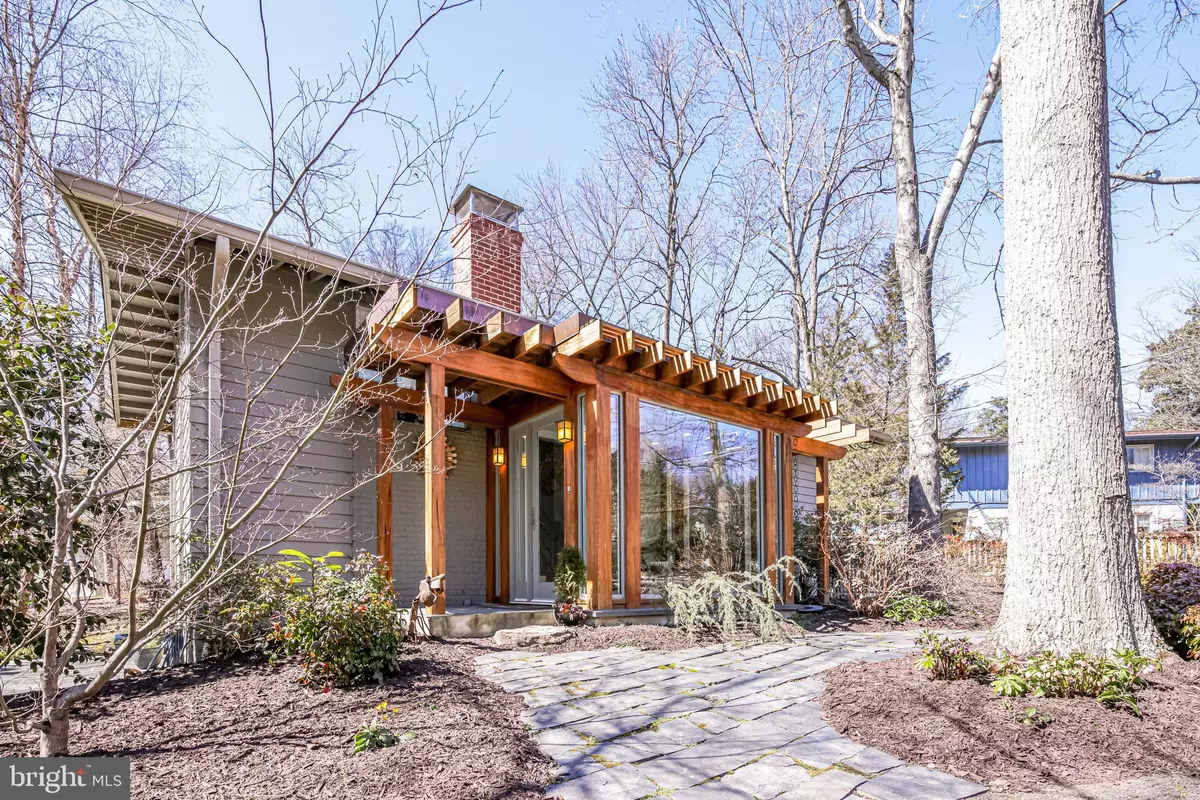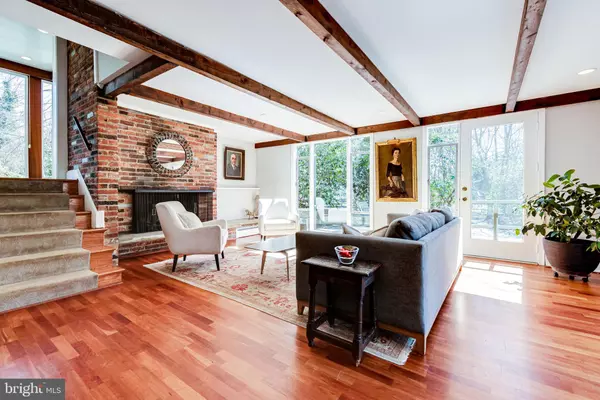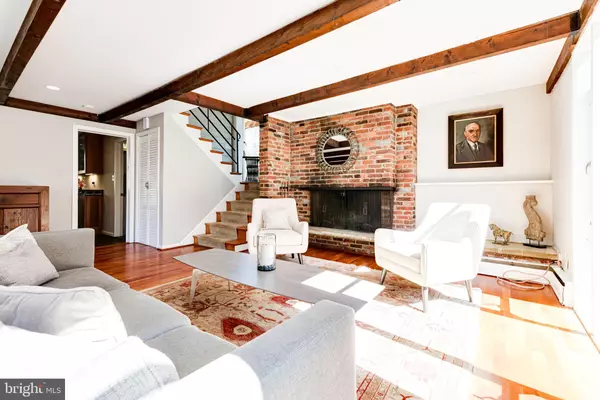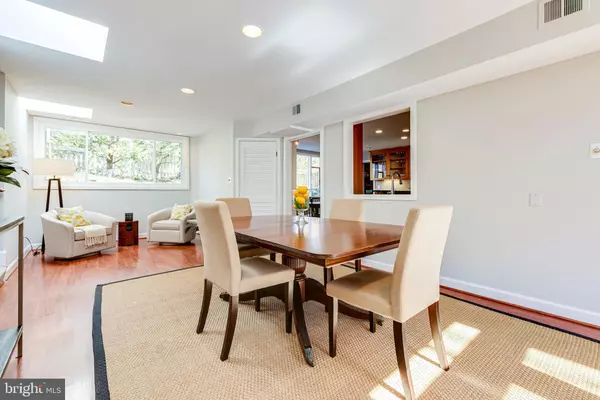$950,000
$899,900
5.6%For more information regarding the value of a property, please contact us for a free consultation.
7804 RIDGECREST DR Alexandria, VA 22308
4 Beds
3 Baths
2,070 SqFt
Key Details
Sold Price $950,000
Property Type Single Family Home
Sub Type Detached
Listing Status Sold
Purchase Type For Sale
Square Footage 2,070 sqft
Price per Sqft $458
Subdivision Wellington
MLS Listing ID VAFX1183954
Sold Date 04/16/21
Style Contemporary
Bedrooms 4
Full Baths 2
Half Baths 1
HOA Y/N N
Abv Grd Liv Area 2,070
Originating Board BRIGHT
Year Built 1961
Annual Tax Amount $8,256
Tax Year 2021
Lot Size 0.450 Acres
Acres 0.45
Property Description
Welcome to this contemporary home with distinct character, surrounded by trees and shrubs on 1/2 acre on a quiet Wellington street. A bright, glass-enclosed foyer welcomes one into the home, leading to the main level great room and family spaces. The great room features exposed beams, an exposed brick fireplace, floor-to-ceiling windows, hardwood floors, recessed lights and patio access. In the kitchen, one finds a center island, breakfast area, and plenty of storage space. Off the kitchen is the formal dining area, filled with light through skylights and large windows. Toward the back of the home, an office or 4th bedroom and a mudroom, leading to the fenced rear yard and shed. 3 bedrooms and 2 full baths are on the upper level, each with floor-to-ceiling windows. Outside, enjoy an expanded flagstone patio, perfect for outdoor entertaining and enjoyment. 7804 Ridgecrest is located on a quiet, dead-end road just off the GW Parkway and bike path, only 10 minutes to Old Town and 5 minutes from local Hollin Hall Shopping Center.
Location
State VA
County Fairfax
Zoning 120
Direction Southeast
Rooms
Main Level Bedrooms 1
Interior
Interior Features Breakfast Area, Built-Ins, Family Room Off Kitchen, Floor Plan - Open, Formal/Separate Dining Room, Kitchen - Eat-In, Kitchen - Island, Kitchen - Table Space, Pantry, Upgraded Countertops, Walk-in Closet(s), Wood Floors, Additional Stairway, Exposed Beams, Recessed Lighting, Skylight(s)
Hot Water Natural Gas
Heating Forced Air, Radiant
Cooling Central A/C
Flooring Hardwood, Carpet, Ceramic Tile
Fireplaces Number 1
Fireplaces Type Mantel(s), Brick, Wood
Equipment Dishwasher, Disposal, Exhaust Fan, Microwave, Oven/Range - Electric, Oven/Range - Gas, Refrigerator, Washer, Water Heater, Dryer
Fireplace Y
Window Features Skylights
Appliance Dishwasher, Disposal, Exhaust Fan, Microwave, Oven/Range - Electric, Oven/Range - Gas, Refrigerator, Washer, Water Heater, Dryer
Heat Source Natural Gas
Laundry Main Floor
Exterior
Exterior Feature Patio(s), Terrace
Garage Spaces 6.0
Water Access N
View Trees/Woods, Scenic Vista
Roof Type Rubber,Asphalt
Street Surface Paved
Accessibility None
Porch Patio(s), Terrace
Road Frontage City/County
Total Parking Spaces 6
Garage N
Building
Lot Description Backs to Trees, Cul-de-sac, Landscaping, SideYard(s), Trees/Wooded
Story 2
Foundation Slab
Sewer Public Sewer
Water Public
Architectural Style Contemporary
Level or Stories 2
Additional Building Above Grade
New Construction N
Schools
Elementary Schools Waynewood
Middle Schools Sandburg
High Schools West Potomac
School District Fairfax County Public Schools
Others
Senior Community No
Tax ID 1022 17 0087A
Ownership Fee Simple
SqFt Source Assessor
Acceptable Financing Cash, Conventional, VA
Listing Terms Cash, Conventional, VA
Financing Cash,Conventional,VA
Special Listing Condition Standard
Read Less
Want to know what your home might be worth? Contact us for a FREE valuation!

Our team is ready to help you sell your home for the highest possible price ASAP

Bought with Giovanna Piskulich • Berkshire Hathaway HomeServices PenFed Realty

GET MORE INFORMATION





