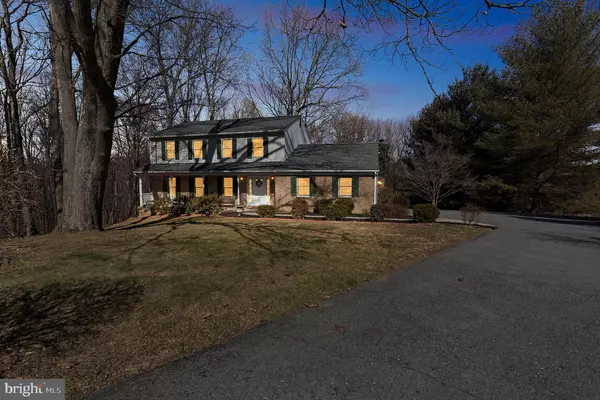$570,000
$569,900
For more information regarding the value of a property, please contact us for a free consultation.
13596 SKYVIEW TER W Mount Airy, MD 21771
4 Beds
3 Baths
3,256 SqFt
Key Details
Sold Price $570,000
Property Type Single Family Home
Sub Type Detached
Listing Status Sold
Purchase Type For Sale
Square Footage 3,256 sqft
Price per Sqft $175
Subdivision Ravenwood Estates
MLS Listing ID MDFR278530
Sold Date 04/14/21
Style Colonial
Bedrooms 4
Full Baths 2
Half Baths 1
HOA Y/N N
Abv Grd Liv Area 2,256
Originating Board BRIGHT
Year Built 1986
Annual Tax Amount $4,963
Tax Year 2021
Lot Size 1.360 Acres
Acres 1.36
Property Description
This spacious 4 bed, 2.5 bath Colonial home is located on a private cul-de-sac and sits on 1.36 acres! Enter in a bright foyer with laminate flooring, and move through the French doors into the large and carpeted living room with beautiful crown molding. Past the living room is the formal dining room with chair railing, perfect for entertaining guests. The huge, eat-in kitchen has been remodeled with stainless steel appliances, cherry cabinets, Corian countertops, and a breakfast bar with seating for 2. Off the kitchen is a bright dining area that leads down into the family room with a warm brick fireplace, skylights, and a brand new ceiling fan. The expansive double decks off the family room were just resurfaced in November 2020, and is the perfect place for a summertime BBQ! A laundry room and convenient half bath complete the main level. Heading up the beautiful oak staircase, you will find a spacious primary suite with laminate flooring and a new ceiling fan. The primary suite also features a walk-in closet and an ensuite bath with a glass-enclosed (February 2021) stall shower. The additional three bedrooms feature bright windows and new carpeting, and the hall bath has a double sink vanity. Recent upgrades made to the home include: new roof and gutters/downspouts (January 2021), heat pump (2015), furnace (2015), central air (2015), Hot water heater (2013), and fire pit (2019). Downstairs, this home offers a finished basement with new carpeting. The walk-out basement offers a spacious living area, an entertainment space with a billiards table, as well as office and storage space. This home is conveniently located close to three grocery stores, several pharmacies, Walmart, Home Goods, TJ Maxx, Ace Hardware, and Starbucks. Nearby restaurants include Laurienzo's Italian Restaurant, Bolder Restaurant, Brick Ridge Restaurant, plus many other options that are all just a 7 minute drive away from the property. Want to learn more and experience the relaxing ambiance of this property? Make your appointment today!
Location
State MD
County Frederick
Zoning SINGLE FAMILY
Rooms
Other Rooms Living Room, Dining Room, Primary Bedroom, Bedroom 2, Bedroom 3, Kitchen, Family Room, Basement, Foyer, Bedroom 1, Laundry, Mud Room, Storage Room, Utility Room, Attic, Primary Bathroom, Full Bath, Half Bath
Basement Fully Finished
Interior
Interior Features Kitchen - Eat-In, Ceiling Fan(s), Chair Railings, Crown Moldings, Recessed Lighting, Skylight(s), Stall Shower, Upgraded Countertops, Wainscotting, Walk-in Closet(s), Window Treatments
Hot Water Electric
Heating Heat Pump(s), Forced Air
Cooling Central A/C
Fireplaces Number 1
Fireplaces Type Brick
Fireplace Y
Heat Source Electric
Laundry Main Floor
Exterior
Parking Features Garage - Side Entry, Garage Door Opener, Inside Access
Garage Spaces 4.0
Water Access N
Accessibility None
Attached Garage 2
Total Parking Spaces 4
Garage Y
Building
Lot Description Backs to Trees, Cul-de-sac, Front Yard, Landscaping, Rear Yard, Secluded, SideYard(s), Trees/Wooded
Story 3
Sewer On Site Septic
Water Well
Architectural Style Colonial
Level or Stories 3
Additional Building Above Grade, Below Grade
New Construction N
Schools
School District Frederick County Public Schools
Others
Senior Community No
Tax ID 1118375192
Ownership Fee Simple
SqFt Source Assessor
Security Features Smoke Detector
Special Listing Condition Standard
Read Less
Want to know what your home might be worth? Contact us for a FREE valuation!

Our team is ready to help you sell your home for the highest possible price ASAP

Bought with Brandon C Wright • Compass

GET MORE INFORMATION





