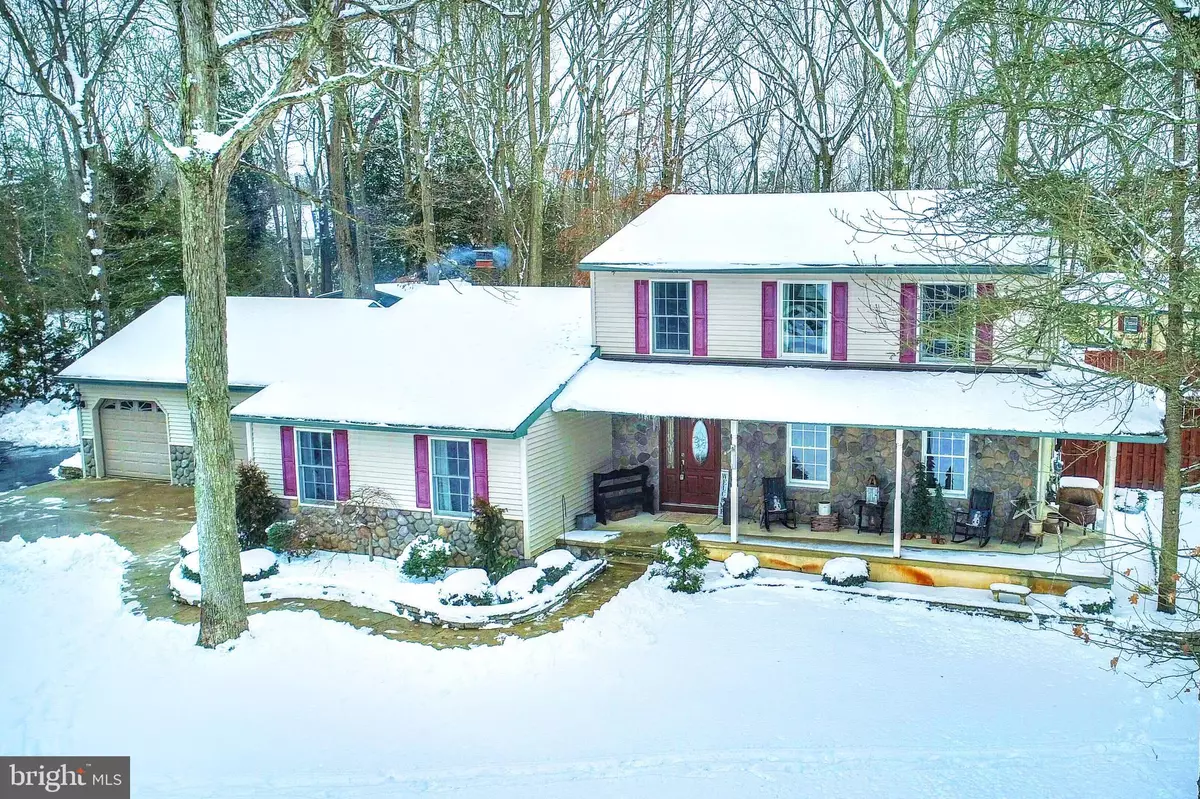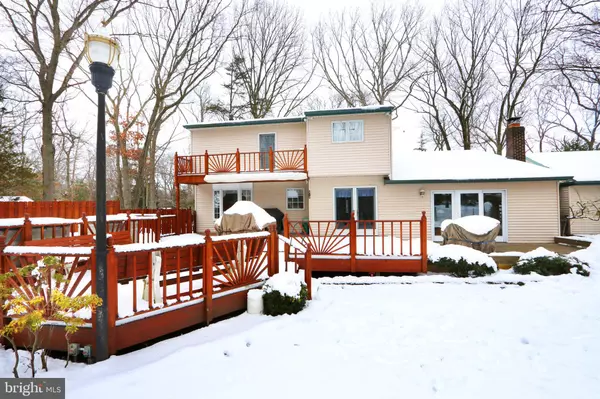$382,000
$375,000
1.9%For more information regarding the value of a property, please contact us for a free consultation.
965 FRANKLINVILLE RD Mullica Hill, NJ 08062
4 Beds
2 Baths
2,429 SqFt
Key Details
Sold Price $382,000
Property Type Single Family Home
Sub Type Detached
Listing Status Sold
Purchase Type For Sale
Square Footage 2,429 sqft
Price per Sqft $157
Subdivision None Available
MLS Listing ID NJGL270822
Sold Date 04/16/21
Style Colonial
Bedrooms 4
Full Baths 2
HOA Y/N N
Abv Grd Liv Area 2,429
Originating Board BRIGHT
Year Built 1978
Annual Tax Amount $8,005
Tax Year 2020
Lot Size 0.920 Acres
Acres 0.92
Lot Dimensions 0.00 x 0.00
Property Description
Close to everythingfar from it all! If you are looking for peace and quiet but need a convenient commute to the city and the suburbsyou have found your new home! This beautifully maintained and cozy home is nestled on a lush wooded lot. This home has a great layout. The kitchen and family room are open to each other. Family meals are a pleasure in this sunny kitchen. The most important room in the house boasts an abundance of Woodmode cabinets with dovetail drawers. Check out the pantry with foldout storage (I love this feature!). Behind the electric range is and easy hook up if you prefer gas cooking. From your first cup of coffee to family dinners enjoy tranquil views of the lush backyard. Step down to the family room to relax and enjoy time with family and friends. On chilly nights curl up in front of the cozy wood-burning fireplace and enjoy the good life. Trip sliding glass doors lead to a large patio. Holiday meals are a pleasure in the large formal dining room. The office is graced with pretty durable wood laminate floors, elegant wainscoting and a bay window with more distracting views of the fabulous backyard! There is even a huge den that can easily be converted into a fourth bedroom with access to the first floor full bath. The primary bedroom is huge with a walk-in closet and a balcony overlooking the backyard. Can you imagine when the weather is pleasant, waking up in the morning and enjoying your coffee on the balcony? At the end of the day lock the door and relax in the large soaking tub with lots and lots of bubblesyou deserve it. The additional bathrooms are spacious with generous closets. The backyard is AMAZING! There are two water features including a beautiful Koi pond. Get ready for summertime fun with your own swimming pool! Additional amenities include a huge wood shed, a 21 x 20 metal shed, newer furnace (2018), newer AC (2018), good quality windows (front of the home has Anderson and back of the home has Pella). With the hustle and bustle of our lives, its nice to know that this secluded paradise is still an easy commute to Philadelphia, Cherry Hill, Delaware and more. Check out the desirable Kingsway school district!
Location
State NJ
County Gloucester
Area South Harrison Twp (20816)
Zoning AR
Rooms
Other Rooms Dining Room, Primary Bedroom, Bedroom 2, Bedroom 3, Kitchen, Family Room, Den, Breakfast Room, Office
Basement Full, Partial
Main Level Bedrooms 1
Interior
Hot Water Electric
Cooling Central A/C
Fireplaces Number 1
Fireplaces Type Wood, Stone
Fireplace Y
Heat Source Natural Gas
Laundry Main Floor
Exterior
Exterior Feature Deck(s), Patio(s)
Parking Features Built In, Garage - Front Entry, Inside Access, Oversized
Garage Spaces 2.0
Pool Above Ground
Water Access N
View Trees/Woods
Accessibility None
Porch Deck(s), Patio(s)
Attached Garage 2
Total Parking Spaces 2
Garage Y
Building
Lot Description Backs to Trees, Private, Trees/Wooded
Story 2
Sewer On Site Septic
Water Well
Architectural Style Colonial
Level or Stories 2
Additional Building Above Grade, Below Grade
New Construction N
Schools
Elementary Schools South Harrison E.S.
Middle Schools Kingsway Regional M.S.
High Schools Kingsway Regional H.S.
School District Kingsway Regional High
Others
Senior Community No
Tax ID 16-00015-00043
Ownership Fee Simple
SqFt Source Assessor
Horse Property N
Special Listing Condition Standard
Read Less
Want to know what your home might be worth? Contact us for a FREE valuation!

Our team is ready to help you sell your home for the highest possible price ASAP

Bought with Ana C Campo • Keller Williams Realty - Cherry Hill
GET MORE INFORMATION





