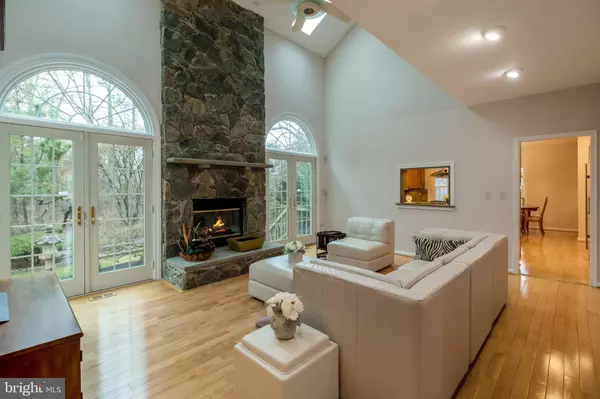$820,000
$769,000
6.6%For more information regarding the value of a property, please contact us for a free consultation.
47335 VISTA CT Sterling, VA 20165
4 Beds
4 Baths
3,872 SqFt
Key Details
Sold Price $820,000
Property Type Single Family Home
Sub Type Detached
Listing Status Sold
Purchase Type For Sale
Square Footage 3,872 sqft
Price per Sqft $211
Subdivision Great Falls Overlook
MLS Listing ID VALO431910
Sold Date 04/15/21
Style Colonial
Bedrooms 4
Full Baths 3
Half Baths 1
HOA Fees $41/ann
HOA Y/N Y
Abv Grd Liv Area 2,772
Originating Board BRIGHT
Year Built 1992
Annual Tax Amount $6,585
Tax Year 2021
Lot Size 10,019 Sqft
Acres 0.23
Property Description
This pristine brick-front home is one of the best locations in Loudoun! Situated on a quiet cul-de-sac and backed by woods complete, beautiful stone patio connected with the deck. Both the front and back yard are wide and stunningly professional landscaped($ 40K) .This home has been meticulously maintained by original owner. Gorgeous hardwood floors on main level, sun-filled 2-story foyer, and office with bay window, separate Living and Dining room and open floorplan is ideal for entertaining! The spacious kitchen boasts granite counters, custom double-drawer dishwasher, double oven & gas cooking, 36" chimney hood, custom refrigerator, recessed and under-cabinet lighting, breakfast room w/views of the private yard through large bay window. Adjoining family room features a gas burning fireplace, sky light, access and view to the backyard patio, high ceiling w/fan and palladium windows. Open upper level hall overlooks the foyer, enormous master suite w/separate, spacious California closet($20K)with cherry wood cabinet /granite counter top, extra walk-in closet, updated master bath, granite counters, dual sink vanity, large separate shower & soaking jacuzzi tub. 2 additional upper level bedrooms , full hall bathroom. Finished walk-up basement with 1 bedroom with full bath, laundry room with a washer/dryer set, large rec room, exercise room(you can use another bed room) with a huge extra storage space. Includes satellite and sprinkler system, but does not include the 2 chandeliers shown. Entire house has been freshly painted. Roofing 2009, Vinyl Siding 2019, Downstairs A/C 2017, Upstairs A/C 2020, Windows 2016. HOA paid annually.
Location
State VA
County Loudoun
Zoning 08
Rooms
Other Rooms Living Room, Dining Room, Bedroom 4, Kitchen, Family Room, Basement, Exercise Room, Laundry, Office, Recreation Room, Utility Room, Bathroom 1, Bathroom 2, Bathroom 3, Full Bath, Half Bath
Basement Full
Interior
Interior Features Attic, Breakfast Area, Carpet, Combination Kitchen/Dining, Crown Moldings, Family Room Off Kitchen, Floor Plan - Open, Formal/Separate Dining Room, Kitchen - Eat-In, Kitchen - Gourmet, Kitchen - Galley, Built-Ins, Ceiling Fan(s), Chair Railings, Kitchen - Island, Pantry, Walk-in Closet(s), Window Treatments, Other
Hot Water Natural Gas
Heating Forced Air
Cooling Central A/C
Flooring Hardwood, Carpet, Ceramic Tile
Fireplaces Number 1
Equipment Built-In Microwave, Cooktop, Dishwasher, Disposal, Dryer, Exhaust Fan, Oven - Double, Oven - Self Cleaning, Range Hood, Refrigerator, Stainless Steel Appliances, Washer, Washer - Front Loading
Appliance Built-In Microwave, Cooktop, Dishwasher, Disposal, Dryer, Exhaust Fan, Oven - Double, Oven - Self Cleaning, Range Hood, Refrigerator, Stainless Steel Appliances, Washer, Washer - Front Loading
Heat Source Natural Gas
Laundry Lower Floor
Exterior
Exterior Feature Deck(s), Balcony, Patio(s)
Parking Features Garage Door Opener, Garage - Front Entry, Inside Access
Garage Spaces 2.0
Water Access N
Roof Type Shingle
Accessibility Level Entry - Main
Porch Deck(s), Balcony, Patio(s)
Attached Garage 2
Total Parking Spaces 2
Garage Y
Building
Story 3
Sewer Public Sewer
Water Public
Architectural Style Colonial
Level or Stories 3
Additional Building Above Grade, Below Grade
New Construction N
Schools
Elementary Schools Horizon
Middle Schools Seneca Ridge
High Schools Dominion
School District Loudoun County Public Schools
Others
HOA Fee Include Common Area Maintenance,Other
Senior Community No
Tax ID 008364550000
Ownership Fee Simple
SqFt Source Assessor
Special Listing Condition Standard
Read Less
Want to know what your home might be worth? Contact us for a FREE valuation!

Our team is ready to help you sell your home for the highest possible price ASAP

Bought with Daniel Schwartz • Century 21 Redwood Realty
GET MORE INFORMATION





