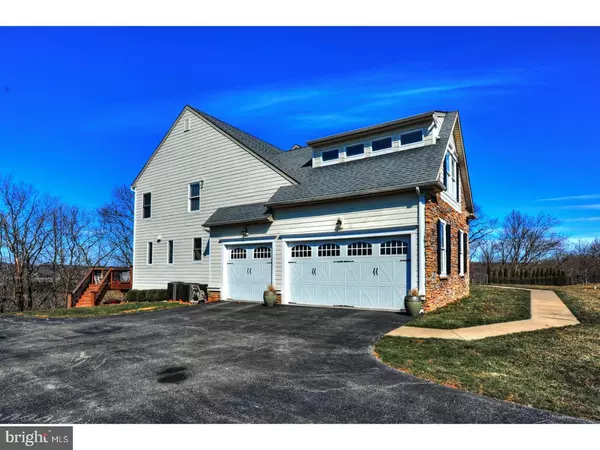$756,000
$780,000
3.1%For more information regarding the value of a property, please contact us for a free consultation.
2123 ARBORDALE CIR Skippack, PA 19473
4 Beds
4 Baths
4,493 SqFt
Key Details
Sold Price $756,000
Property Type Single Family Home
Sub Type Detached
Listing Status Sold
Purchase Type For Sale
Square Footage 4,493 sqft
Price per Sqft $168
Subdivision Ridgewood
MLS Listing ID 1000312850
Sold Date 05/30/18
Style Colonial
Bedrooms 4
Full Baths 4
HOA Y/N N
Abv Grd Liv Area 4,493
Originating Board TREND
Year Built 2006
Annual Tax Amount $14,145
Tax Year 2018
Lot Size 0.921 Acres
Acres 0.92
Lot Dimensions 104
Property Description
Extraordinary Custom Home, beautifully poised in highly desirable "Ridgewood". The Franklin "Classic Manor" Model built by the original custom home builder in this neighborhood. Located in Skippack, Montgomery County this area was originally part of a large 440-acre farm where, in 1777, George Washington and 10,000 militia camped before fighting the battle of Germantown. Many of the original 18th and 19th century buildings, homes and barns in the area are well preserved, maintaining the quaint, warm country atmosphere while still close to all the amazing shopping and dining and access to all major travel routes. Its ultra prime, private lot is beautifully situated at the end of a cul-de-sac & overlooks the Perkiomen Creek at a distance. Extensive thought was given to window placement in order to take full advantage of natural light. Sunsets from the 24Ft Wall of Windows in the dramatic Great Rm with stacked stone fireplace are sure to take your breath away! Guests will feel comfortable in the 1st Floor Guest Rm, office, or fitness room, whichever you choose it to be which has an adjacent Full Bath. A Gourmet Kitchen will make cooking a delight with its sleek, upgraded Portrait Maple Toffee Cabinetry, Granite Counters, Blanco Sink with industrial look Faucet, 5 Burner Dual Fuel Range, Stainless Overhead Vent & Large Dining Area. The Stunning Master Retreat enjoys a 2nd Fireplace, Coffered Ceiling, & Fantastic Bath with Heated Floor. Jack and Jill bedrooms plus Princess suite complete the second floor. The Lower Level is Plumbed for 5th Bath, has 9 Ft Ceiling, lots of light & has 2 Full Walk-Outs. The extended height, super spacious garage is heated. This is all before we have stepped foot outside to enjoy the 3 year old Aqua Bella saltwater pool. The very popular, very right now, rectangular design surrounded by a patio with featured cabana is ready for relaxation and entertainment. The view from the pool to the rear wooded area, which happens to be Skippack Reserve, feels like you are in an infinity pool and somewhere on vacation. The landscaping was well thought out and upgraded. From Arborvitae for privacy to mature cherry trees and evergreens, there was no expense spared to make this house an amazing home. The investment and upgrades by the current owners show in every single detail. Hardie board siding, Humidifier, Aprilaire filtration, back stairs, dual zoned, main lvl laundry, and more! Your next home perhaps? Make your appointment today.
Location
State PA
County Montgomery
Area Skippack Twp (10651)
Zoning R1
Rooms
Other Rooms Living Room, Dining Room, Primary Bedroom, Bedroom 2, Bedroom 3, Kitchen, Family Room, Bedroom 1, In-Law/auPair/Suite, Other
Basement Full, Outside Entrance
Interior
Interior Features Primary Bath(s), Kitchen - Island, Butlers Pantry, Kitchen - Eat-In
Hot Water Propane
Heating Gas
Cooling Central A/C
Fireplaces Number 2
Fireplace Y
Heat Source Natural Gas
Laundry Main Floor
Exterior
Garage Spaces 6.0
Pool In Ground
Water Access N
Accessibility None
Attached Garage 3
Total Parking Spaces 6
Garage Y
Building
Lot Description Cul-de-sac
Story 2
Sewer Public Sewer
Water Public
Architectural Style Colonial
Level or Stories 2
Additional Building Above Grade
New Construction N
Schools
Middle Schools Perkiomen Valley Middle School West
High Schools Perkiomen Valley
School District Perkiomen Valley
Others
Senior Community No
Tax ID 51-00-00110-001
Ownership Fee Simple
Read Less
Want to know what your home might be worth? Contact us for a FREE valuation!

Our team is ready to help you sell your home for the highest possible price ASAP

Bought with Clayton Wagner • Wagner Real Estate
GET MORE INFORMATION





