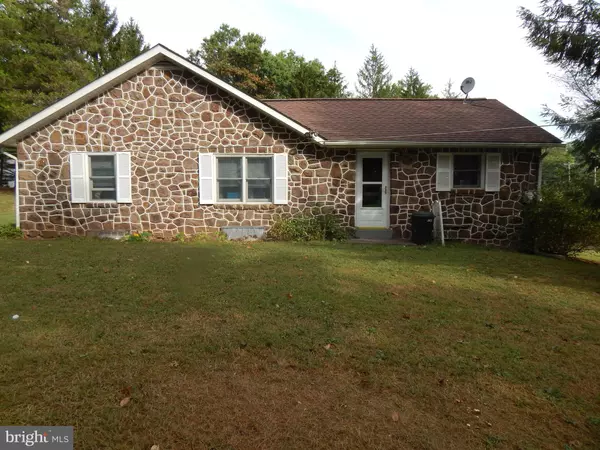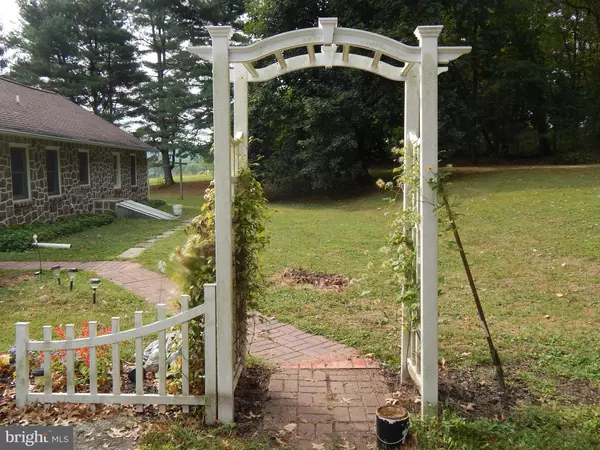$260,000
$254,900
2.0%For more information regarding the value of a property, please contact us for a free consultation.
1120 RIDGE RD Pottstown, PA 19465
3 Beds
1 Bath
1,405 SqFt
Key Details
Sold Price $260,000
Property Type Single Family Home
Sub Type Detached
Listing Status Sold
Purchase Type For Sale
Square Footage 1,405 sqft
Price per Sqft $185
Subdivision South Coventry Twp
MLS Listing ID PACT529952
Sold Date 04/13/21
Style Ranch/Rambler
Bedrooms 3
Full Baths 1
HOA Y/N N
Abv Grd Liv Area 1,405
Originating Board BRIGHT
Year Built 1954
Annual Tax Amount $4,611
Tax Year 2020
Lot Size 1.300 Acres
Acres 1.3
Property Description
Stone ranch style home situated on 1.3 acres of ground, conveniently located near Routes 23 and 100 in beautiful Chester County. The private drive leads you to this nicely situated one owner home. A walkway/ramp leads you into the living room area. Hardwood floors are located under the current carpet areas in the home. The spacious living room includes a stone propane fireplace and bay window. The rear of the home includes the large kitchen and eat-in area. The EHST kitchen boasts beautiful oak cabinetry, working island, built-in microwave, dishwasher, electric range and refrigerator. The adjacent dining area has newer laminate flooring. The hallway leads to 3 bedrooms and handicapped full bathroom. One of the bedrooms now has washer/dryer hook ups for convenience but hook ups are also located in the basement if you need a 3rd bedroom. A full unfinished basement with O/E provides lots of storage. Oil heat and hot water, detached shed and possible garage. Entrance ramp will be removed by the seller if the buyer desires it to me removed. Estate sale, so it is an as is sale. Agents, please refer to agents remarks and read. MULTIPLE OFFERS ARE EXPECTED. THE DEADLINE TO SUBMIT YOUR OFFERS IS SATURDAY 2/27/2021 BY 7 PM.
Location
State PA
County Chester
Area South Coventry Twp (10320)
Zoning MU
Rooms
Other Rooms Living Room, Dining Room, Primary Bedroom, Bedroom 2, Bedroom 3, Kitchen
Basement Full, Unfinished, Outside Entrance
Main Level Bedrooms 3
Interior
Interior Features Kitchen - Island
Hot Water S/W Changeover
Heating Baseboard - Hot Water, Hot Water
Cooling Wall Unit
Flooring Carpet, Tile/Brick, Vinyl, Wood
Fireplaces Number 1
Equipment Dishwasher, Oven/Range - Electric, Refrigerator
Appliance Dishwasher, Oven/Range - Electric, Refrigerator
Heat Source Oil
Laundry Lower Floor, Main Floor
Exterior
Parking Features Other
Garage Spaces 7.0
Water Access N
Roof Type Pitched,Shingle
Accessibility Grab Bars Mod, Level Entry - Main, Ramp - Main Level
Total Parking Spaces 7
Garage Y
Building
Lot Description Front Yard, Level, Not In Development, Rear Yard, SideYard(s), Trees/Wooded
Story 1
Foundation Block
Sewer On Site Septic, Cess Pool
Water Well
Architectural Style Ranch/Rambler
Level or Stories 1
Additional Building Above Grade, Below Grade
Structure Type Plaster Walls
New Construction N
Schools
School District Owen J Roberts
Others
Senior Community No
Tax ID 20-04 -0126
Ownership Fee Simple
SqFt Source Assessor
Acceptable Financing Cash, Conventional
Listing Terms Cash, Conventional
Financing Cash,Conventional
Special Listing Condition Standard
Read Less
Want to know what your home might be worth? Contact us for a FREE valuation!

Our team is ready to help you sell your home for the highest possible price ASAP

Bought with John P Waclawsky Jr. • RE/MAX Synergy
GET MORE INFORMATION





