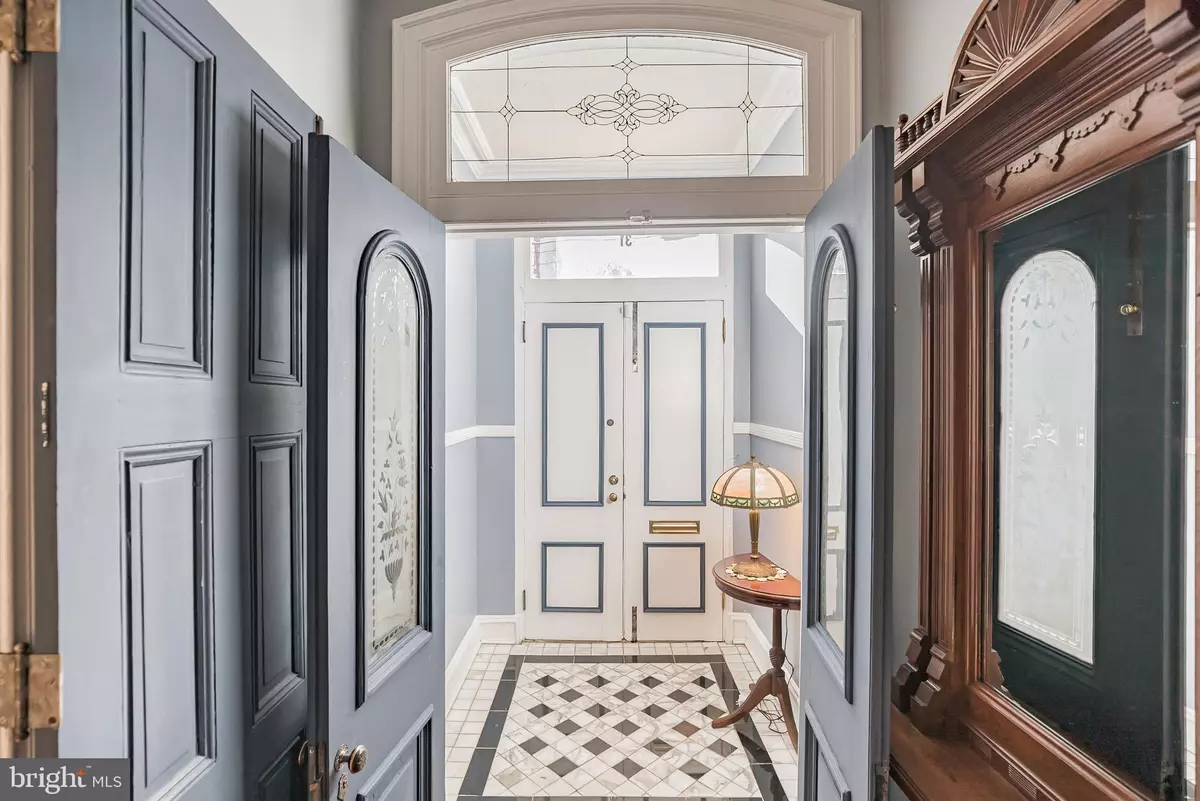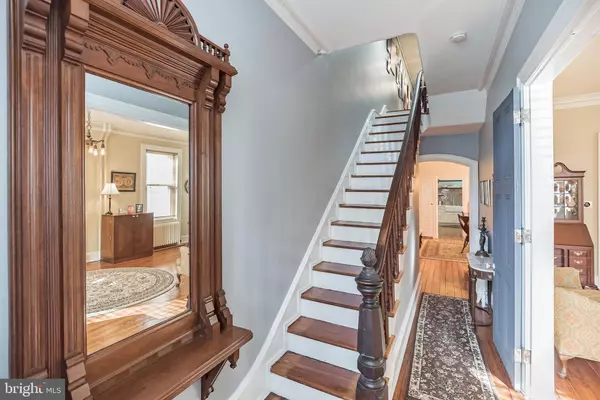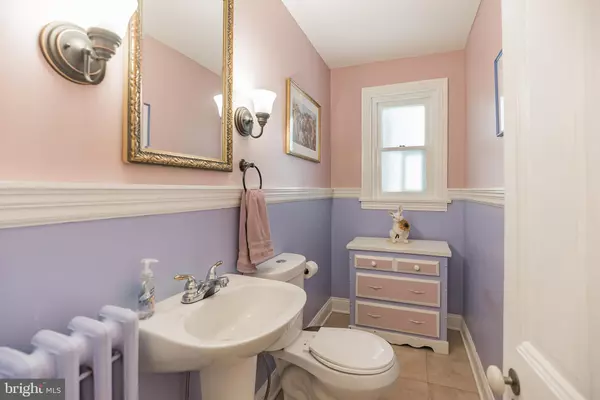$345,000
$338,000
2.1%For more information regarding the value of a property, please contact us for a free consultation.
31 W UNION ST Burlington, NJ 08016
4 Beds
3 Baths
3,344 SqFt
Key Details
Sold Price $345,000
Property Type Single Family Home
Sub Type Twin/Semi-Detached
Listing Status Sold
Purchase Type For Sale
Square Footage 3,344 sqft
Price per Sqft $103
Subdivision London Square
MLS Listing ID NJBL392066
Sold Date 04/14/21
Style Colonial
Bedrooms 4
Full Baths 2
Half Baths 1
HOA Y/N N
Abv Grd Liv Area 3,344
Originating Board BRIGHT
Year Built 1840
Annual Tax Amount $7,796
Tax Year 2020
Lot Size 5,929 Sqft
Acres 0.14
Lot Dimensions 49.00 x 121.00
Property Description
Looking for a retreat in a Delaware River Town within easy commuting distance of Philadelphia , as well as, direct access to New York City- This house is for you. Located in the historic district of the rising Burlington City (New Jersey's "Williamsburg"), this 1840 early Italianate style home is waiting to fulfill your dreams. In an excellent state of preservation, you will enjoy its understated elegance, including 10 ft. ceilings with crown moldings, three -level original chestnut banister stairway, recently restored wooden floors and modern updated kitchen . The kitchen has a perfectly laid out floor plan, well suited for a seasoned cook . Its large lot boasts side and rear yards offering beautiful garden space for entertaining or personal reflection. Rear alley access provides off street parking. Walk to coffee cafes and restaurants , smart shopping and take a daily stroll or jog along the banks of the Delaware. The walk able access to the New Jersey River Line Station makes commuting an ease. Priced to sell , this home is a must see.
Location
State NJ
County Burlington
Area Burlington City (20305)
Zoning R-3
Rooms
Other Rooms Living Room, Dining Room, Kitchen, Family Room, Sun/Florida Room, Laundry, Office
Basement Poured Concrete, Outside Entrance, Interior Access
Interior
Interior Features Attic, Built-Ins, Chair Railings, Crown Moldings, Floor Plan - Traditional, Formal/Separate Dining Room, Kitchen - Gourmet, Kitchen - Island, Primary Bath(s), Stain/Lead Glass, Stall Shower, Wainscotting, Wood Floors
Hot Water Natural Gas
Heating Forced Air
Cooling None
Flooring Hardwood
Equipment Dishwasher, Oven - Single, Oven/Range - Gas, Range Hood, Stainless Steel Appliances, Water Heater
Fireplace N
Appliance Dishwasher, Oven - Single, Oven/Range - Gas, Range Hood, Stainless Steel Appliances, Water Heater
Heat Source Natural Gas
Laundry Main Floor
Exterior
Exterior Feature Porch(es)
Fence Other
Utilities Available Sewer Available, Water Available, Natural Gas Available, Electric Available, Cable TV Available
Water Access N
View City
Roof Type Asphalt
Accessibility 2+ Access Exits
Porch Porch(es)
Garage N
Building
Lot Description Landscaping, Rear Yard, SideYard(s)
Story 3.5
Sewer Public Sewer
Water Public
Architectural Style Colonial
Level or Stories 3.5
Additional Building Above Grade, Below Grade
Structure Type Plaster Walls
New Construction N
Schools
Elementary Schools Captain James Lawrence E.S.
Middle Schools Wilbur Watts Intermediate School
High Schools Burlington City H.S.
School District Burlington City Schools
Others
Pets Allowed Y
Senior Community No
Tax ID 05-00012-00021
Ownership Fee Simple
SqFt Source Assessor
Security Features Carbon Monoxide Detector(s),Smoke Detector
Acceptable Financing Cash, Conventional
Horse Property N
Listing Terms Cash, Conventional
Financing Cash,Conventional
Special Listing Condition Standard
Pets Allowed No Pet Restrictions
Read Less
Want to know what your home might be worth? Contact us for a FREE valuation!

Our team is ready to help you sell your home for the highest possible price ASAP

Bought with Jessica J Holtzman • Keller Williams Realty - Moorestown
GET MORE INFORMATION





