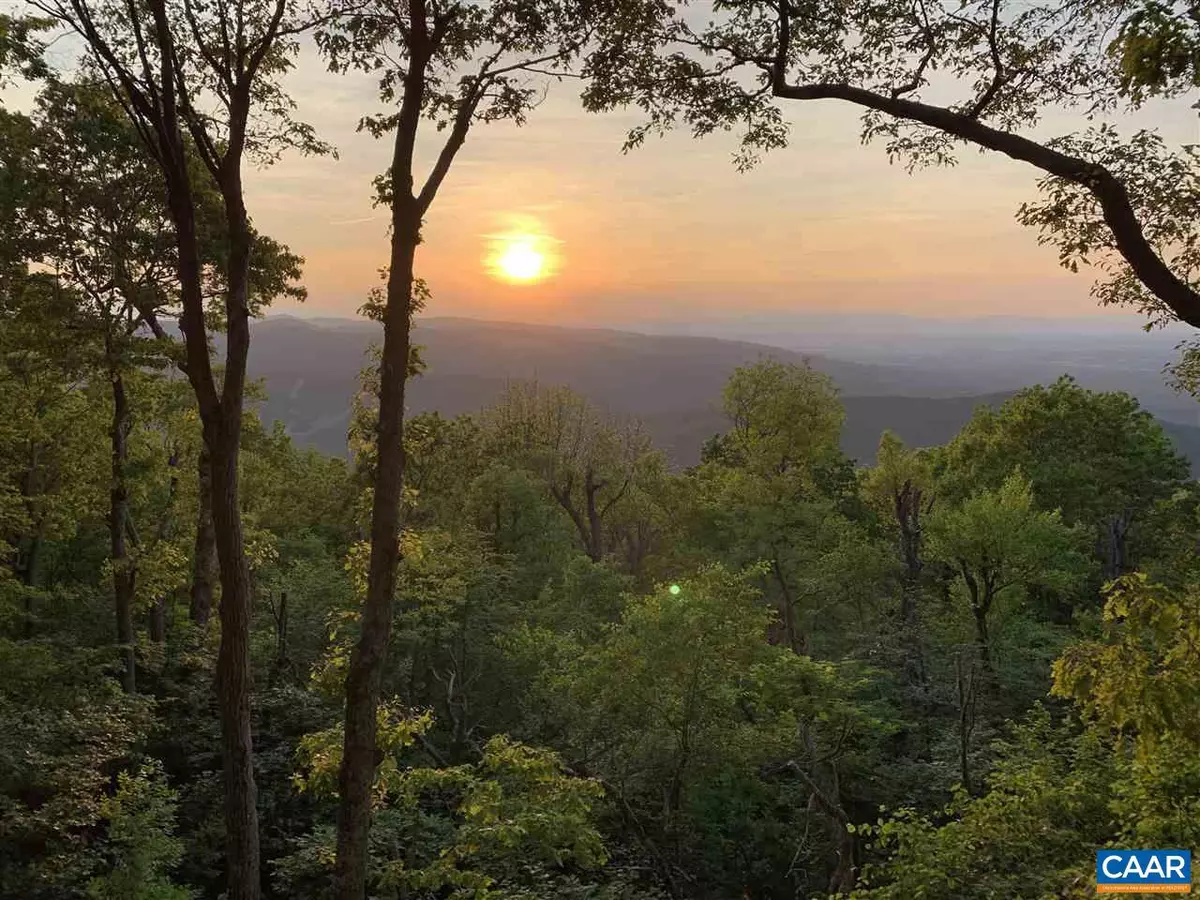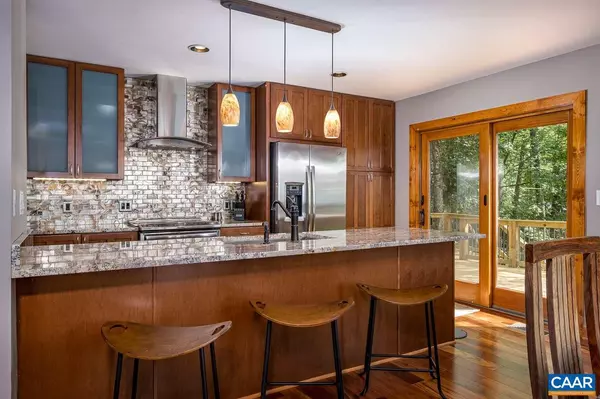$575,000
$695,000
17.3%For more information regarding the value of a property, please contact us for a free consultation.
164 HEMLOCK DR DR Wintergreen, VA 22958
4 Beds
4 Baths
2,158 SqFt
Key Details
Sold Price $575,000
Property Type Single Family Home
Sub Type Detached
Listing Status Sold
Purchase Type For Sale
Square Footage 2,158 sqft
Price per Sqft $266
Subdivision None Available
MLS Listing ID 591662
Sold Date 12/06/19
Style Chalet,Contemporary,Split Foyer,Craftsman
Bedrooms 4
Full Baths 3
Half Baths 1
HOA Fees $147/ann
HOA Y/N Y
Abv Grd Liv Area 2,158
Originating Board CAAR
Year Built 1983
Tax Year 2019
Lot Size 0.550 Acres
Acres 0.55
Property Description
Here is the ultimate mountain retreat. Enjoy breathtaking, unobstructed panoramic mountain & valley views while relaxing in front of the wood-burning fireplace! To fully take in the vista, step onto the deck. The Blue Ridge Mountains roll into the Shenandoah Valley, with the Alleghenies in the distance. Sunsets are spectacular! Floor plan makes optimal use of space. Tastefully remodeled in 2016 with premium materials, including custom cabinetry, granite countertops, Brazilian tigerwood floors, Anderson 400-Series sliding glass doors, PA fieldstone fireplace, & skylights, the house has the feel of a ski lodge: elegant but warm. It has been a beloved family vacation destination, never used as a rental, and thus has remained in mint condition.,Glass Front Cabinets,Granite Counter,Maple Cabinets,Fireplace in Living Room
Location
State VA
County Augusta
Zoning R-1
Rooms
Other Rooms Full Bath, Half Bath
Interior
Interior Features Entry Level Bedroom, Primary Bath(s)
Heating Central, Heat Pump(s), Hot Water
Cooling Central A/C, Heat Pump(s)
Flooring Carpet, Ceramic Tile, Hardwood
Fireplaces Type Wood
Equipment Dryer, Washer
Fireplace N
Window Features Casement
Appliance Dryer, Washer
Heat Source Other, Propane - Owned, Wood
Exterior
Amenities Available Tot Lots/Playground, Security, Club House, Golf Club, Lake, Swimming Pool, Tennis Courts, Jog/Walk Path
View Mountain, Trees/Woods, Panoramic
Roof Type Architectural Shingle,Composite
Accessibility None
Garage N
Building
Lot Description Private, Trees/Wooded, Mountainous, Partly Wooded
Story 2.5
Foundation Block
Sewer Public Sewer
Water Public
Architectural Style Chalet, Contemporary, Split Foyer, Craftsman
Level or Stories 2.5
Additional Building Above Grade, Below Grade
Structure Type Vaulted Ceilings,Cathedral Ceilings
New Construction N
Schools
Elementary Schools Stuarts Draft
Middle Schools Stuarts Draft
High Schools Stuarts Draft
School District Augusta County Public Schools
Others
HOA Fee Include Trash,Pool(s),Management,Reserve Funds,Road Maintenance,Snow Removal
Senior Community No
Ownership Other
Security Features Security System,24 hour security,Security Gate
Special Listing Condition Standard
Read Less
Want to know what your home might be worth? Contact us for a FREE valuation!

Our team is ready to help you sell your home for the highest possible price ASAP

Bought with JON D TSAKIS • RE/MAX REALTY SPECIALISTS-CROZET

GET MORE INFORMATION





