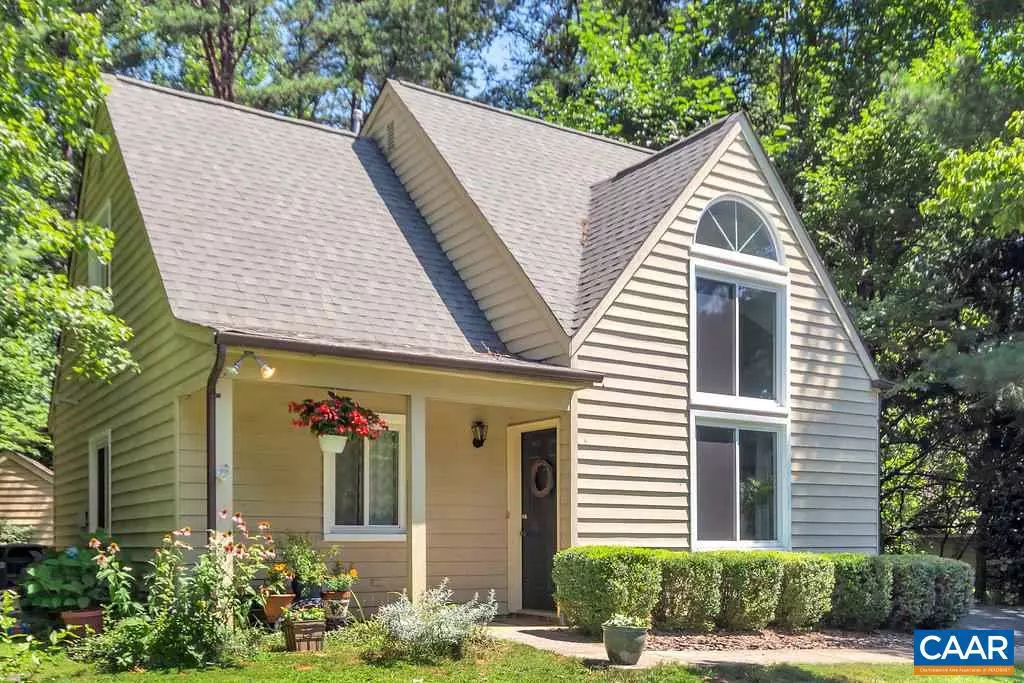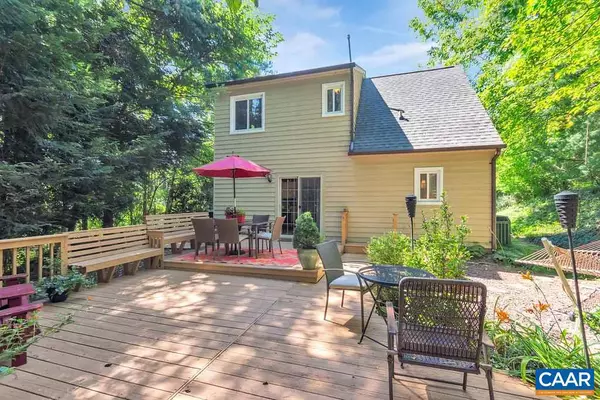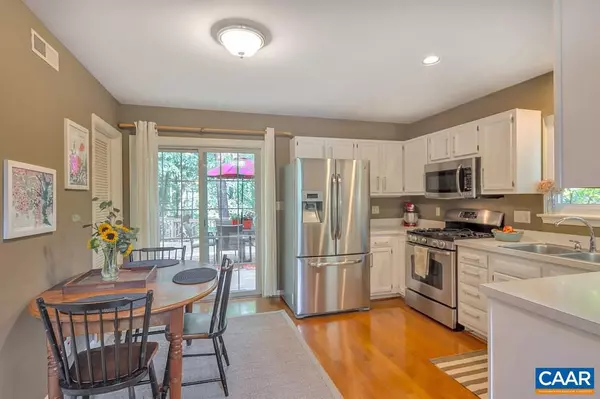$300,500
$300,000
0.2%For more information regarding the value of a property, please contact us for a free consultation.
1366 GRISTMILL DR DR Charlottesville, VA 22902
3 Beds
2 Baths
1,212 SqFt
Key Details
Sold Price $300,500
Property Type Single Family Home
Sub Type Detached
Listing Status Sold
Purchase Type For Sale
Square Footage 1,212 sqft
Price per Sqft $247
Subdivision Unknown
MLS Listing ID 579426
Sold Date 08/28/18
Style Cottage
Bedrooms 3
Full Baths 2
HOA Fees $9/ann
HOA Y/N Y
Abv Grd Liv Area 1,212
Originating Board CAAR
Year Built 1990
Annual Tax Amount $2,229
Tax Year 2018
Lot Size 10,454 Sqft
Acres 0.24
Property Description
Adorable & polished Mill Creek home with a first floor master suite, vaulted ceilings and two bedrooms (one is a loft) upstairs situated on a superb lot. Expansive & private outdoor living space w/ nearly 500 sqft of newly stained decking in the rear, covered front porch, beautiful landscaping, garden and firepit area. Bright eat-in kitchen w/ ss appliances, gas range, & white cabinetry. Home lives large w/ plenty of storage including a 60 sqft shed, walk up attic, and loads of closet space. Enjoy peace & quiet with city convenience mins to 5th St Station, downtown, Uva, and I-64. MC offers miles of paved walking trails, pet stations, and access to Biscuit Run & Wegmans Trails. NEW: Roof, windows, sliding door, professional paint & more!,Formica Counter,Painted Cabinets,White Cabinets,Wood Cabinets
Location
State VA
County Albemarle
Zoning R-1
Rooms
Other Rooms Primary Bedroom, Kitchen, Family Room, Laundry, Loft, Full Bath, Additional Bedroom
Main Level Bedrooms 1
Interior
Interior Features Kitchen - Eat-In, Entry Level Bedroom
Heating Heat Pump(s)
Cooling Central A/C, Heat Pump(s)
Flooring Carpet, Laminated, Vinyl
Equipment Dryer, Washer, Dishwasher, Disposal, Oven/Range - Gas, Microwave, Refrigerator
Fireplace N
Window Features Insulated
Appliance Dryer, Washer, Dishwasher, Disposal, Oven/Range - Gas, Microwave, Refrigerator
Exterior
Exterior Feature Deck(s), Porch(es)
Amenities Available Jog/Walk Path
View Other, Garden/Lawn
Roof Type Architectural Shingle
Accessibility None
Porch Deck(s), Porch(es)
Garage N
Building
Lot Description Sloping, Landscaping, Partly Wooded, Cul-de-sac
Story 2
Foundation Slab
Sewer Public Sewer
Water Public
Architectural Style Cottage
Level or Stories 2
Additional Building Above Grade, Below Grade
Structure Type High,Vaulted Ceilings,Cathedral Ceilings
New Construction N
Schools
Middle Schools Walton
High Schools Monticello
School District Albemarle County Public Schools
Others
HOA Fee Include Common Area Maintenance,Snow Removal
Ownership Other
Security Features Smoke Detector
Special Listing Condition Standard
Read Less
Want to know what your home might be worth? Contact us for a FREE valuation!

Our team is ready to help you sell your home for the highest possible price ASAP

Bought with VICKY THOMPSON • LONG & FOSTER - CHARLOTTESVILLE
GET MORE INFORMATION





