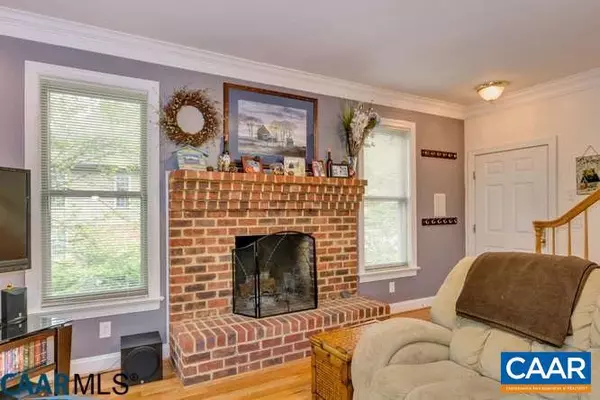$370,000
$387,500
4.5%For more information regarding the value of a property, please contact us for a free consultation.
42 MILL CREEK DR DR Charlottesville, VA 22902
5 Beds
5 Baths
2,800 SqFt
Key Details
Sold Price $370,000
Property Type Single Family Home
Sub Type Detached
Listing Status Sold
Purchase Type For Sale
Square Footage 2,800 sqft
Price per Sqft $132
Subdivision Unknown
MLS Listing ID 574253
Sold Date 05/04/18
Style A-Frame
Bedrooms 5
Full Baths 3
Half Baths 2
HOA Fees $7/ann
HOA Y/N Y
Abv Grd Liv Area 1,813
Originating Board CAAR
Year Built 2006
Annual Tax Amount $1,100
Tax Year 2017
Lot Size 0.330 Acres
Acres 0.33
Property Description
Great property for the large family with 1st floor master suite. Great room with fireplace. Beautiful kitchen with granite countertops and stainless appliances. Hardwood floors on 1st floor. Three bedrooms and full bath on carpeted second floor. Finished basement with wood burning stove, laundry room with full size washer and dryer and second master suite with full bath. Park like setting with two private decks and small tool storage building.
Location
State VA
County Albemarle
Zoning R
Rooms
Other Rooms Primary Bedroom, Kitchen, Family Room, Great Room, Full Bath, Half Bath, Additional Bedroom
Basement Fully Finished, Heated, Outside Entrance, Partial, Walkout Level, Windows
Main Level Bedrooms 1
Interior
Interior Features Entry Level Bedroom
Heating Central, Heat Pump(s)
Cooling Central A/C
Fireplaces Number 1
Fireplaces Type Wood
Fireplace Y
Heat Source Electric
Exterior
Accessibility None
Garage N
Building
Story 1.5
Foundation Brick/Mortar, Concrete Perimeter, Slab
Sewer Public Sewer
Water Public
Architectural Style A-Frame
Level or Stories 1.5
Additional Building Above Grade, Below Grade
New Construction N
Schools
Middle Schools Walton
High Schools Monticello
School District Albemarle County Public Schools
Others
Ownership Other
Special Listing Condition Standard
Read Less
Want to know what your home might be worth? Contact us for a FREE valuation!

Our team is ready to help you sell your home for the highest possible price ASAP

Bought with Unrepresented Buyer • UnrepresentedBuyer
GET MORE INFORMATION





