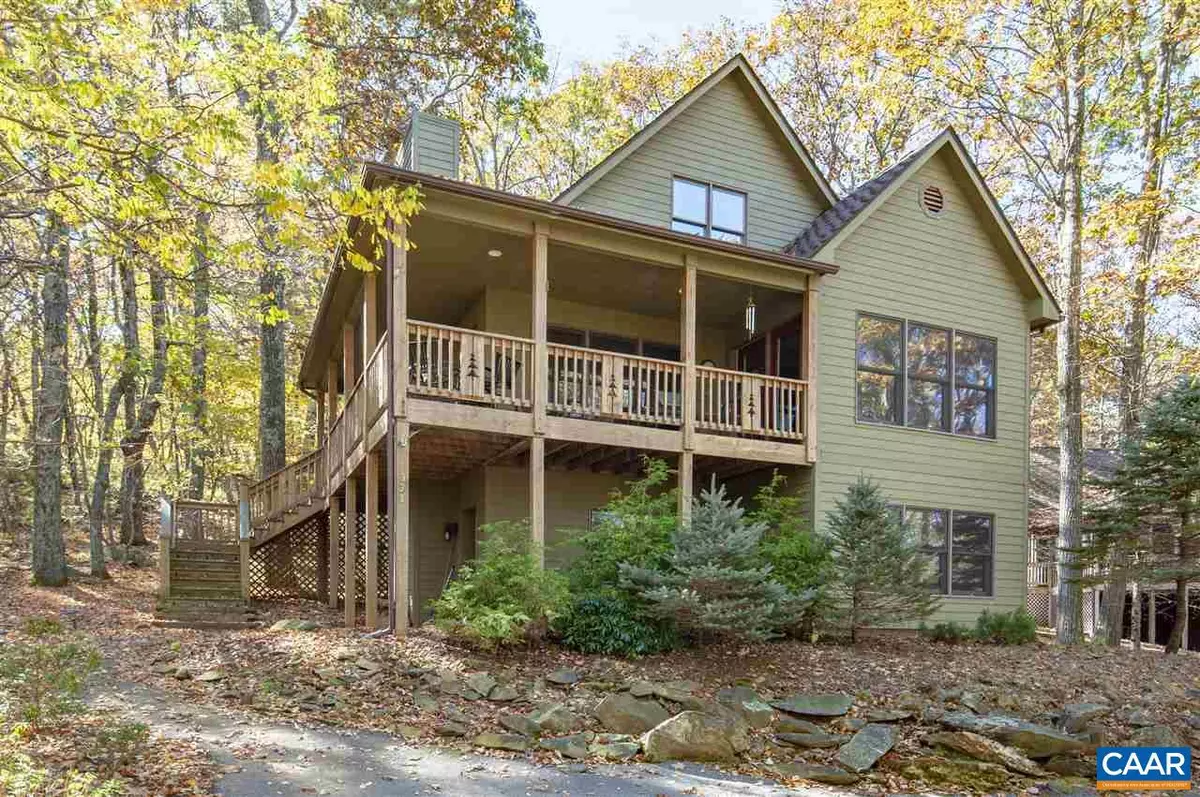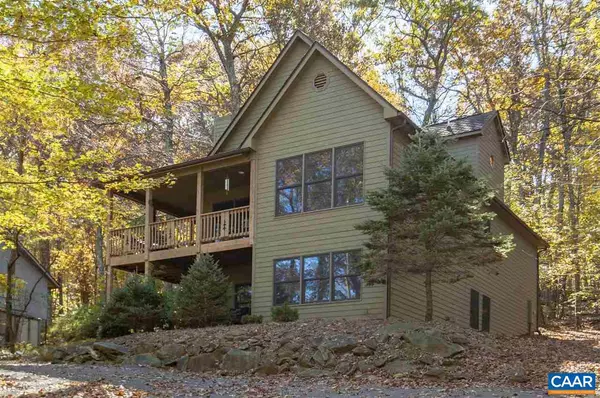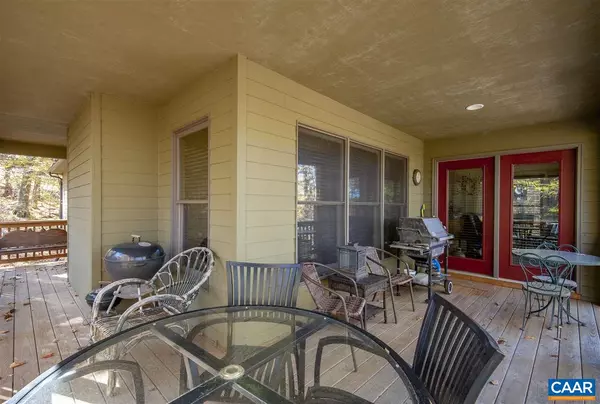$519,000
$529,000
1.9%For more information regarding the value of a property, please contact us for a free consultation.
338 FAWN RIDGE DR DR Wintergreen Resort, VA 22967
6 Beds
4 Baths
3,450 SqFt
Key Details
Sold Price $519,000
Property Type Single Family Home
Sub Type Detached
Listing Status Sold
Purchase Type For Sale
Square Footage 3,450 sqft
Price per Sqft $150
Subdivision Unknown
MLS Listing ID 610144
Sold Date 01/15/21
Style Contemporary
Bedrooms 6
Full Baths 4
HOA Fees $148/ann
HOA Y/N Y
Abv Grd Liv Area 2,060
Originating Board CAAR
Year Built 2007
Annual Tax Amount $2,698
Tax Year 2020
Lot Size 0.410 Acres
Acres 0.41
Property Description
Lovingly maintained home with room for all! Great room has soaring ceilings, stone fireplace, gourmet kitchen with stainless steel appliances, and hardwood flooring. Home offers two master suites, four additional bedrooms, and a family/rec room in the lower level with a second stone fireplance. Wrap around covered porch with seasonal views. Conveniently to all of the amenities of Wintergreen!,Granite Counter,Wood Cabinets,Fireplace in Family Room,Fireplace in Great Room
Location
State VA
County Nelson
Zoning RPC
Rooms
Other Rooms Primary Bedroom, Kitchen, Family Room, Great Room, Laundry, Primary Bathroom, Full Bath, Additional Bedroom
Basement Fully Finished, Full, Heated, Interior Access, Outside Entrance, Walkout Level, Windows
Main Level Bedrooms 2
Interior
Interior Features Walk-in Closet(s), Breakfast Area, Kitchen - Island, Recessed Lighting, Entry Level Bedroom, Primary Bath(s)
Heating Central
Cooling Central A/C
Flooring Carpet, Ceramic Tile, Wood
Fireplaces Number 2
Fireplaces Type Stone, Wood
Equipment Dryer, Washer, Dishwasher, Disposal, Oven/Range - Electric, Microwave, Refrigerator
Fireplace Y
Appliance Dryer, Washer, Dishwasher, Disposal, Oven/Range - Electric, Microwave, Refrigerator
Exterior
Exterior Feature Deck(s), Porch(es)
Amenities Available Tot Lots/Playground, Security, Tennis Courts, Community Center, Meeting Room, Picnic Area, Swimming Pool
View Trees/Woods
Roof Type Composite
Accessibility None
Porch Deck(s), Porch(es)
Road Frontage Private
Garage N
Building
Lot Description Trees/Wooded
Story 1.5
Foundation Slab, Concrete Perimeter
Sewer Public Sewer
Water Community
Architectural Style Contemporary
Level or Stories 1.5
Additional Building Above Grade, Below Grade
Structure Type Vaulted Ceilings,Cathedral Ceilings
New Construction N
Schools
Elementary Schools Rockfish
Middle Schools Nelson
High Schools Nelson
School District Nelson County Public Schools
Others
HOA Fee Include Insurance,Pool(s),Management,Reserve Funds,Road Maintenance
Senior Community No
Ownership Other
Security Features Security System
Special Listing Condition Standard
Read Less
Want to know what your home might be worth? Contact us for a FREE valuation!

Our team is ready to help you sell your home for the highest possible price ASAP

Bought with TIM HESS • WINTERGREEN REALTY, LLC

GET MORE INFORMATION





