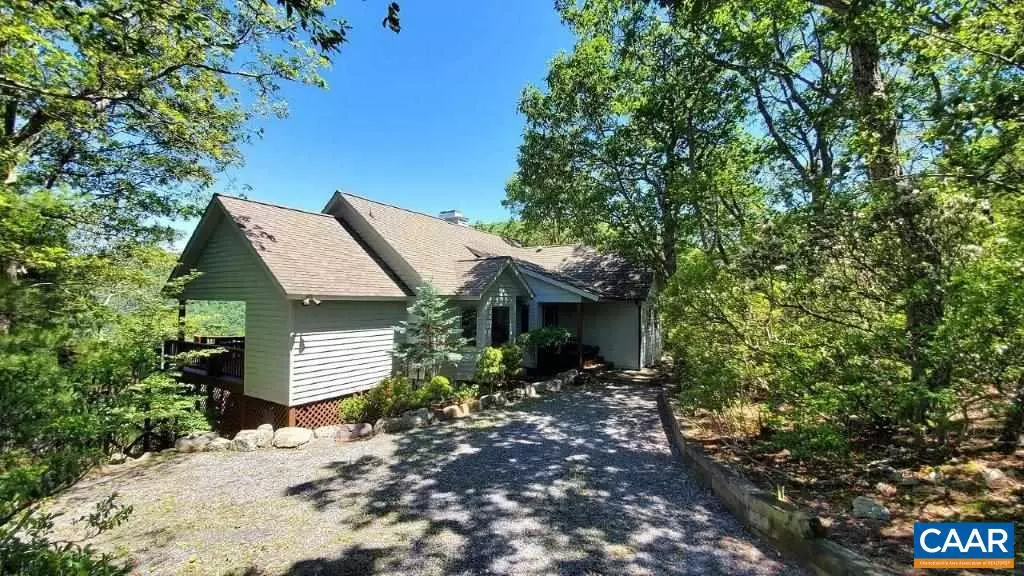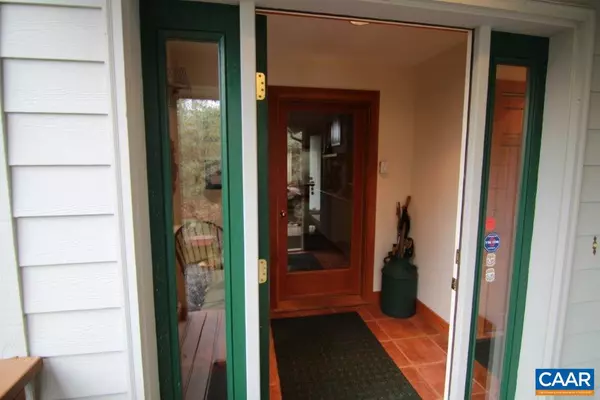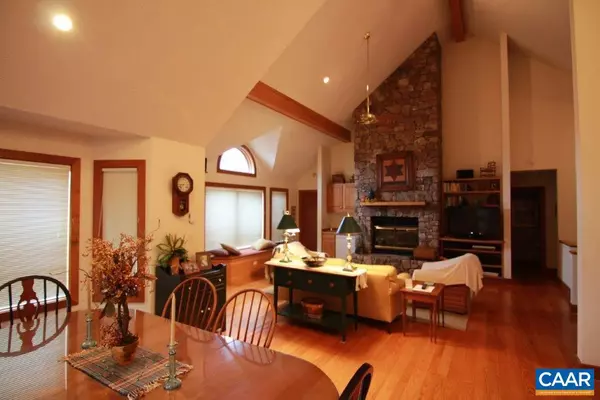$425,000
$440,000
3.4%For more information regarding the value of a property, please contact us for a free consultation.
340 FORTUNES RIDGE DR DR Wintergreen Resort, VA 22967
4 Beds
5 Baths
3,044 SqFt
Key Details
Sold Price $425,000
Property Type Single Family Home
Sub Type Detached
Listing Status Sold
Purchase Type For Sale
Square Footage 3,044 sqft
Price per Sqft $139
Subdivision Unknown
MLS Listing ID 599126
Sold Date 07/17/20
Style Contemporary
Bedrooms 4
Full Baths 4
Half Baths 1
HOA Fees $148/ann
HOA Y/N Y
Abv Grd Liv Area 3,044
Originating Board CAAR
Year Built 1992
Annual Tax Amount $3,977
Tax Year 2019
Lot Size 0.880 Acres
Acres 0.88
Property Description
This home is in the unique location which allow families to be in Wintergreen without being at Wintergreen. Home works as either a 2nd home or as a primary residence. It has some of the most beautiful natural landscaping at Wintergreen- wild azalea, rhododendron, and mountain laurel cover the lot and results in minimal care and maintenance. It is located at the end of Fortunes Ridge- the first road going up the mountain, so it allows residence to be in the mountains but removed from being in the middle of the resort, yet convenient to everything Wintergreen has to offer. Sunset views, privacy, quiet walks, outstanding location, this beautiful home has it all and is completely furnished and move in ready.,Birch Cabinets,Wood Counter,Fireplace in Family Room,Fireplace in Great Room
Location
State VA
County Nelson
Zoning RPC
Rooms
Other Rooms Living Room, Dining Room, Primary Bedroom, Kitchen, Family Room, Laundry, Primary Bathroom, Full Bath, Half Bath, Additional Bedroom
Basement Full, Walkout Level, Windows
Main Level Bedrooms 2
Interior
Interior Features Walk-in Closet(s), Breakfast Area, Recessed Lighting, Entry Level Bedroom, Primary Bath(s)
Heating Baseboard
Cooling None
Flooring Carpet, Hardwood, Tile/Brick
Fireplaces Number 2
Equipment Dryer, Washer/Dryer Hookups Only, Washer, Dishwasher, Disposal, Oven/Range - Electric, Microwave, Refrigerator
Fireplace Y
Window Features Casement,Insulated
Appliance Dryer, Washer/Dryer Hookups Only, Washer, Dishwasher, Disposal, Oven/Range - Electric, Microwave, Refrigerator
Heat Source Electric
Exterior
Exterior Feature Deck(s), Patio(s), Porch(es)
Amenities Available Tot Lots/Playground, Security, Bar/Lounge, Beach, Club House, Dining Rooms, Exercise Room, Golf Club, Guest Suites, Lake, Meeting Room, Picnic Area, Swimming Pool, Horse Trails, Sauna, Tennis Courts, Transportation Service, Jog/Walk Path, Gated Community
View Mountain, Other, Trees/Woods, Panoramic
Roof Type Architectural Shingle
Accessibility None
Porch Deck(s), Patio(s), Porch(es)
Road Frontage Private, Road Maintenance Agreement
Garage N
Building
Lot Description Mountainous, Trees/Wooded, Cul-de-sac
Story 2
Foundation Block
Sewer Public Sewer
Water Public
Architectural Style Contemporary
Level or Stories 2
Additional Building Above Grade, Below Grade
Structure Type Vaulted Ceilings,Cathedral Ceilings
New Construction N
Schools
Elementary Schools Rockfish
Middle Schools Nelson
High Schools Nelson
School District Nelson County Public Schools
Others
HOA Fee Include Trash,Pool(s),Management,Reserve Funds,Road Maintenance,Snow Removal
Ownership Other
Security Features Security System,Security Gate,Smoke Detector
Special Listing Condition Standard
Read Less
Want to know what your home might be worth? Contact us for a FREE valuation!

Our team is ready to help you sell your home for the highest possible price ASAP

Bought with BETTY GREEN • WINTERGREEN REALTY, LLC

GET MORE INFORMATION





