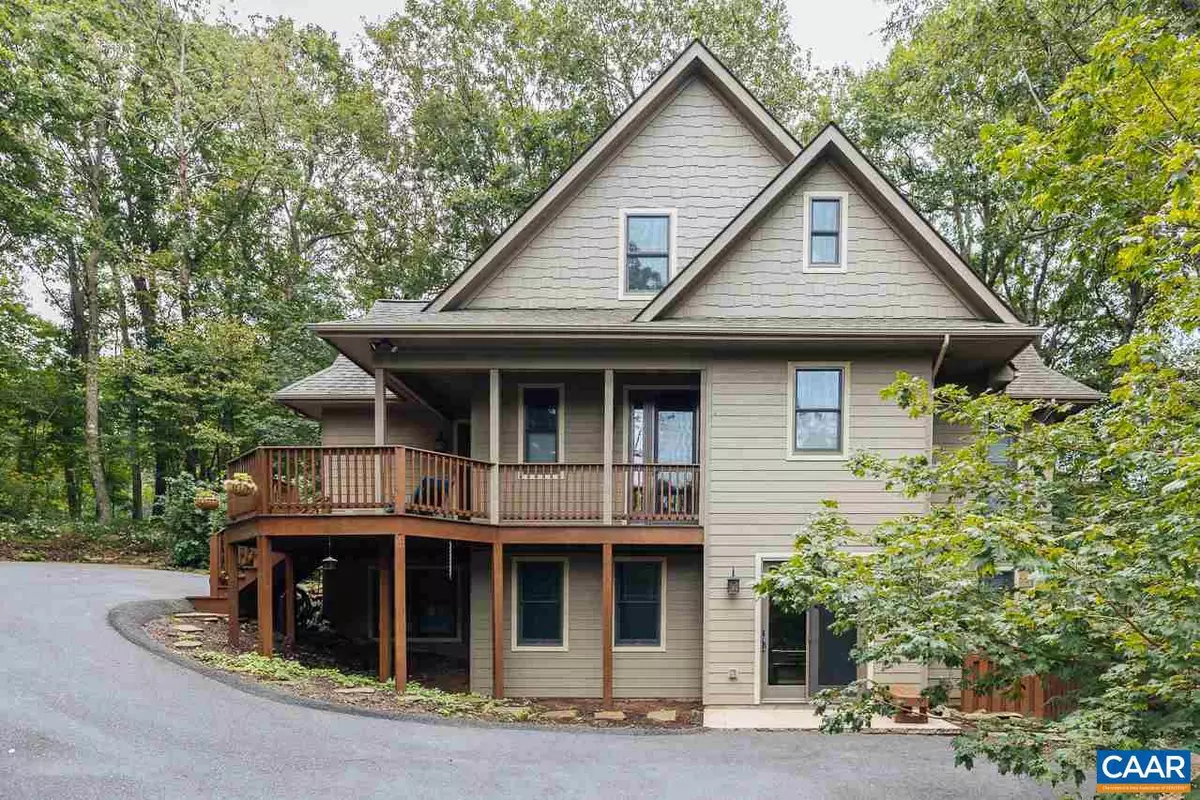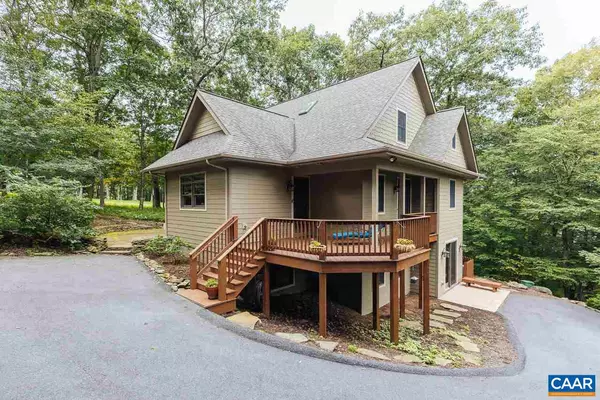$657,500
$675,000
2.6%For more information regarding the value of a property, please contact us for a free consultation.
256 DEER SPRINGS LN Wintergreen Resort, VA 22967
5 Beds
4 Baths
2,970 SqFt
Key Details
Sold Price $657,500
Property Type Single Family Home
Sub Type Detached
Listing Status Sold
Purchase Type For Sale
Square Footage 2,970 sqft
Price per Sqft $221
Subdivision Unknown
MLS Listing ID 608828
Sold Date 12/17/20
Style Other
Bedrooms 5
Full Baths 3
Half Baths 1
HOA Fees $148/ann
HOA Y/N Y
Abv Grd Liv Area 1,908
Originating Board CAAR
Year Built 2011
Annual Tax Amount $3,003
Tax Year 2018
Lot Size 0.540 Acres
Acres 0.54
Property Description
This is a must see home on the 9th fairway of the beautiful Devils Knob golf course. You will not find a more meticulously maintained home at Wintergreen. Every detail of the home exemplifies quality and thoughtful design. The main living area's 10 foot ceilings and ample windows allow for excellent lighting and flow through the space. The master suite is appropriately sized and graciously appointed. There are 2 guest bedrooms on the 2nd floor that offer excellent privacy. The downstairs offers a generous second living space. The 2 bedrooms in the lower level set up perfectly for children or a visiting family. The home has produced very strong rental numbers this summer. This a rare gem on the mountain, don't miss the opportunity.,Granite Counter,Wood Cabinets,Fireplace in Family Room,Fireplace in Great Room
Location
State VA
County Nelson
Zoning RPC
Rooms
Other Rooms Dining Room, Primary Bedroom, Kitchen, Family Room, Great Room, Utility Room, Primary Bathroom, Full Bath, Half Bath, Additional Bedroom
Basement Fully Finished, Heated, Interior Access, Outside Entrance, Walkout Level, Windows
Main Level Bedrooms 1
Interior
Interior Features Walk-in Closet(s), Breakfast Area, Kitchen - Island, Wine Storage, Entry Level Bedroom
Heating Central
Cooling Heat Pump(s)
Flooring Carpet, Ceramic Tile, Hardwood
Fireplaces Number 2
Fireplaces Type Gas/Propane, Wood
Equipment Dryer, Washer, Dishwasher, Oven/Range - Gas, Microwave, Refrigerator
Fireplace Y
Appliance Dryer, Washer, Dishwasher, Oven/Range - Gas, Microwave, Refrigerator
Heat Source Other
Exterior
Exterior Feature Deck(s), Patio(s), Porch(es)
Roof Type Architectural Shingle
Accessibility None
Porch Deck(s), Patio(s), Porch(es)
Garage N
Building
Story 1.5
Foundation Concrete Perimeter
Sewer Public Sewer
Water Public
Architectural Style Other
Level or Stories 1.5
Additional Building Above Grade, Below Grade
Structure Type 9'+ Ceilings,Vaulted Ceilings,Cathedral Ceilings
New Construction N
Schools
Elementary Schools Rockfish
Middle Schools Nelson
High Schools Nelson
School District Nelson County Public Schools
Others
Ownership Other
Special Listing Condition Standard
Read Less
Want to know what your home might be worth? Contact us for a FREE valuation!

Our team is ready to help you sell your home for the highest possible price ASAP

Bought with PETER FARLEY • WINTERGREEN REALTY, LLC
GET MORE INFORMATION





