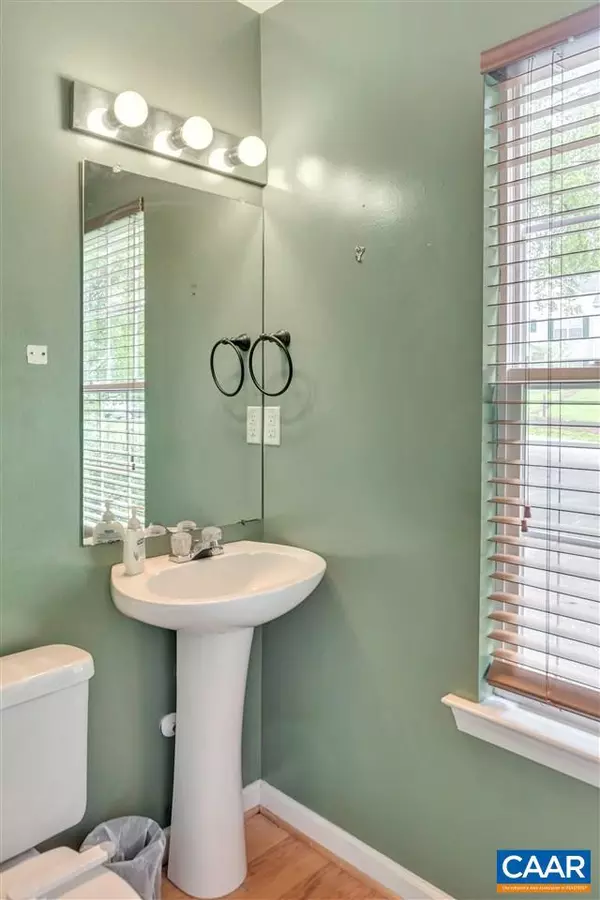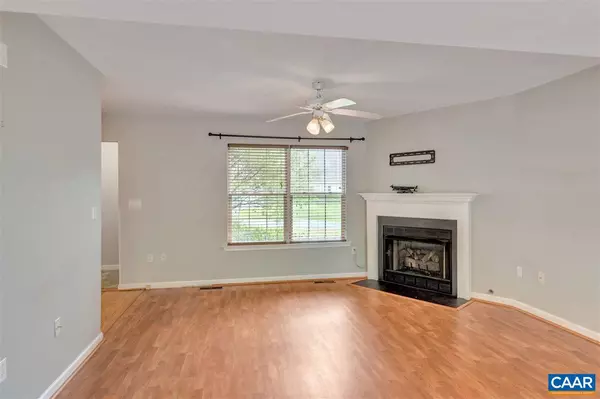$277,000
$277,000
For more information regarding the value of a property, please contact us for a free consultation.
1550 PRIMROSE LN LN Charlottesville, VA 22902
3 Beds
3 Baths
1,480 SqFt
Key Details
Sold Price $277,000
Property Type Townhouse
Sub Type End of Row/Townhouse
Listing Status Sold
Purchase Type For Sale
Square Footage 1,480 sqft
Price per Sqft $187
Subdivision Lake Reynovia
MLS Listing ID 604287
Sold Date 05/27/20
Style Other
Bedrooms 3
Full Baths 2
Half Baths 1
Condo Fees $50
HOA Fees $85/mo
HOA Y/N Y
Abv Grd Liv Area 1,480
Originating Board CAAR
Year Built 2001
Annual Tax Amount $2,097
Tax Year 2020
Lot Size 4,791 Sqft
Acres 0.11
Property Description
Fantastic end unit townhome in the Lake Reynovia community with a fully fenced in back yard, easy access to neighborhood trails and club house. Renovated kitchen with white cabinets, granite countertops and stainless appliances. Gas fireplace and laminate floor in the family room. Converted hall closet into a mudroom. Completely renovated master bathroom suite featuring new dual sink vanity, tile floor & shower surround with glass frame. Professional closet system in the walk-in master closet. Off street parking, large deck overlooking the open common space and exterior attached storage shed.,Formica Counter,Oak Cabinets,Fireplace in Living Room
Location
State VA
County Albemarle
Zoning R-1
Rooms
Other Rooms Living Room, Dining Room, Primary Bedroom, Kitchen, Foyer, Laundry, Full Bath, Half Bath, Additional Bedroom
Interior
Interior Features Walk-in Closet(s), Breakfast Area, Pantry
Heating Central, Heat Pump(s)
Cooling Heat Pump(s)
Flooring Carpet, Hardwood, Laminated, Vinyl
Fireplaces Number 1
Fireplaces Type Gas/Propane
Equipment Dryer, Washer/Dryer Hookups Only, Washer, Dishwasher, Disposal, Oven/Range - Electric, Microwave, Refrigerator
Fireplace Y
Window Features Insulated,Screens,Vinyl Clad
Appliance Dryer, Washer/Dryer Hookups Only, Washer, Dishwasher, Disposal, Oven/Range - Electric, Microwave, Refrigerator
Exterior
Exterior Feature Deck(s), Porch(es)
Amenities Available Beach, Club House, Tot Lots/Playground, Tennis Courts, Exercise Room, Lake, Meeting Room, Picnic Area, Swimming Pool
Roof Type Composite
Accessibility None
Porch Deck(s), Porch(es)
Garage N
Building
Story 2
Foundation Slab
Sewer Public Sewer
Water Public
Architectural Style Other
Level or Stories 2
Additional Building Above Grade, Below Grade
Structure Type High
New Construction N
Schools
Middle Schools Walton
High Schools Monticello
School District Albemarle County Public Schools
Others
HOA Fee Include Common Area Maintenance,Health Club,Pool(s),Management,Road Maintenance,Snow Removal
Ownership Other
Security Features Smoke Detector
Special Listing Condition Standard
Read Less
Want to know what your home might be worth? Contact us for a FREE valuation!

Our team is ready to help you sell your home for the highest possible price ASAP

Bought with THE CROMER TEAM • NEST REALTY GROUP
GET MORE INFORMATION





