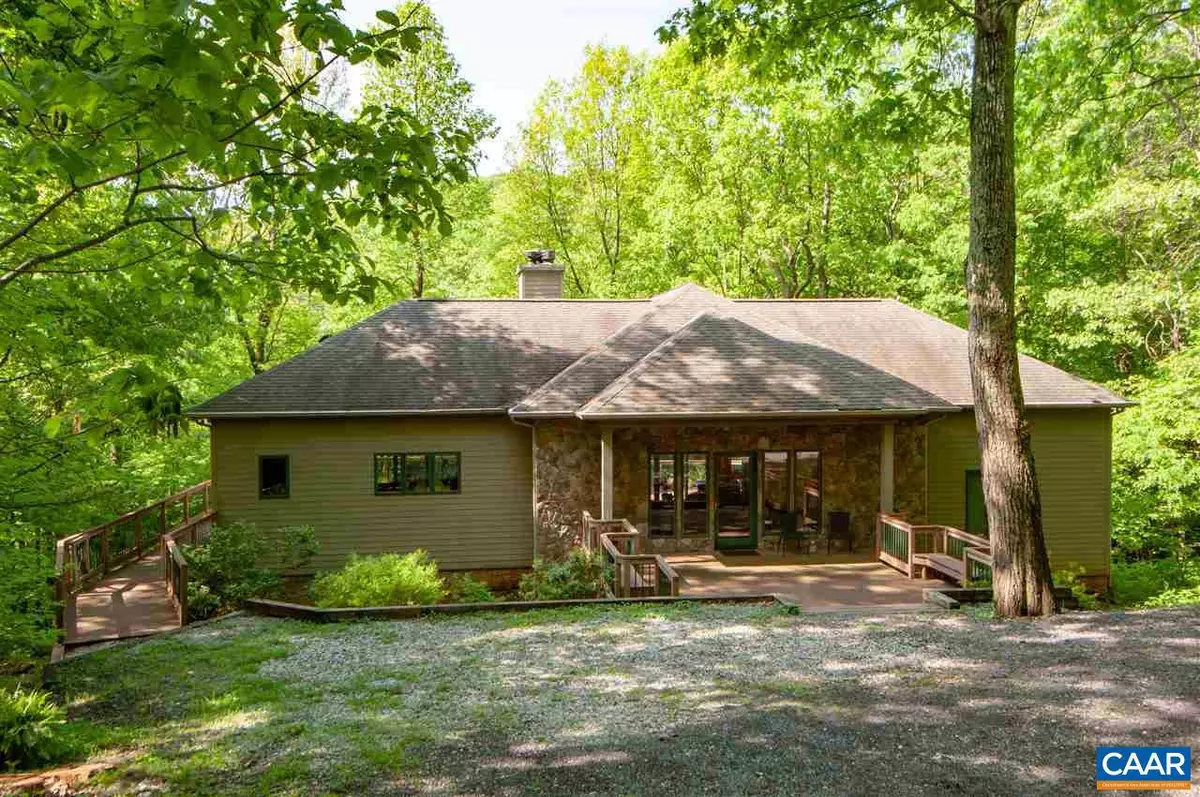$600,000
$645,000
7.0%For more information regarding the value of a property, please contact us for a free consultation.
15 WEEPING ROCK LN Wintergreen, VA 22958
4 Beds
5 Baths
3,404 SqFt
Key Details
Sold Price $600,000
Property Type Single Family Home
Sub Type Detached
Listing Status Sold
Purchase Type For Sale
Square Footage 3,404 sqft
Price per Sqft $176
Subdivision Unknown
MLS Listing ID 576866
Sold Date 12/11/18
Style Contemporary
Bedrooms 4
Full Baths 3
Half Baths 2
HOA Fees $144/ann
HOA Y/N Y
Abv Grd Liv Area 1,712
Originating Board CAAR
Year Built 2006
Annual Tax Amount $4,341
Tax Year 2018
Lot Size 0.390 Acres
Acres 0.39
Property Description
Welcome to this stream side elegant mountain retreat. A welcoming great room with a two-sided floor to ceiling stone fireplace, are the focal point of the entrance with a view through the front to the wraparound back deck overlooking the bold Stony Creek.The ceilings are accented with rustic exposed beams.The great room opens to a gourmet kitchen and dining area, creating an open concept first floor. Dine in refined mountain style in this tastefully designed kitchen; boasting a stone backsplash and hood, custom cabinets, granite countertops, stainless appliances and a 6-burner gas stove.This home versatility make it perfect as a primary or vacation retreat.Custom built with two ensuite master bedrooms;second family room, sunken hot tub.,Glass Front Cabinets,Granite Counter,Wood Cabinets,Wood Counter,Fireplace in Dining Room,Fireplace in Family Room,Fireplace in Great Room
Location
State VA
County Nelson
Zoning RPC
Rooms
Other Rooms Dining Room, Primary Bedroom, Kitchen, Family Room, Foyer, Great Room, Laundry, Mud Room, Full Bath, Half Bath, Additional Bedroom
Basement Fully Finished, Full, Heated, Walkout Level, Windows
Main Level Bedrooms 1
Interior
Interior Features Skylight(s), Walk-in Closet(s), Breakfast Area, Pantry, Recessed Lighting, Wine Storage, Entry Level Bedroom, Primary Bath(s)
Heating Heat Pump(s)
Cooling Central A/C, Heat Pump(s)
Flooring Carpet, Ceramic Tile, Hardwood
Fireplaces Number 3
Equipment Washer/Dryer Stacked, Commercial Range, Dishwasher, Disposal, Oven/Range - Gas, Energy Efficient Appliances, Microwave, Refrigerator, Indoor Grill
Fireplace Y
Window Features Screens
Appliance Washer/Dryer Stacked, Commercial Range, Dishwasher, Disposal, Oven/Range - Gas, Energy Efficient Appliances, Microwave, Refrigerator, Indoor Grill
Heat Source Propane - Owned
Exterior
Exterior Feature Deck(s)
Amenities Available Tot Lots/Playground, Security, Bar/Lounge, Club House, Community Center, Exercise Room, Golf Club, Guest Suites, Lake, Picnic Area, Swimming Pool, Horse Trails, Sauna, Riding/Stables, Tennis Courts, Volleyball Courts, Jog/Walk Path
View Water, Trees/Woods
Roof Type Architectural Shingle
Farm Other
Accessibility None
Porch Deck(s)
Garage N
Building
Lot Description Trees/Wooded, Cul-de-sac
Story 2
Foundation Block
Sewer Public Sewer
Water Community
Architectural Style Contemporary
Level or Stories 2
Additional Building Above Grade, Below Grade
Structure Type 9'+ Ceilings,Vaulted Ceilings,Cathedral Ceilings
New Construction N
Schools
Elementary Schools Rockfish
Middle Schools Nelson
High Schools Nelson
School District Nelson County Public Schools
Others
HOA Fee Include Common Area Maintenance,Trash,Insurance,Pool(s),Reserve Funds,Road Maintenance,Snow Removal
Senior Community No
Ownership Other
Security Features Security System,Smoke Detector
Special Listing Condition Standard
Read Less
Want to know what your home might be worth? Contact us for a FREE valuation!

Our team is ready to help you sell your home for the highest possible price ASAP

Bought with BETTY GREEN • WINTERGREEN REALTY, LLC

GET MORE INFORMATION





