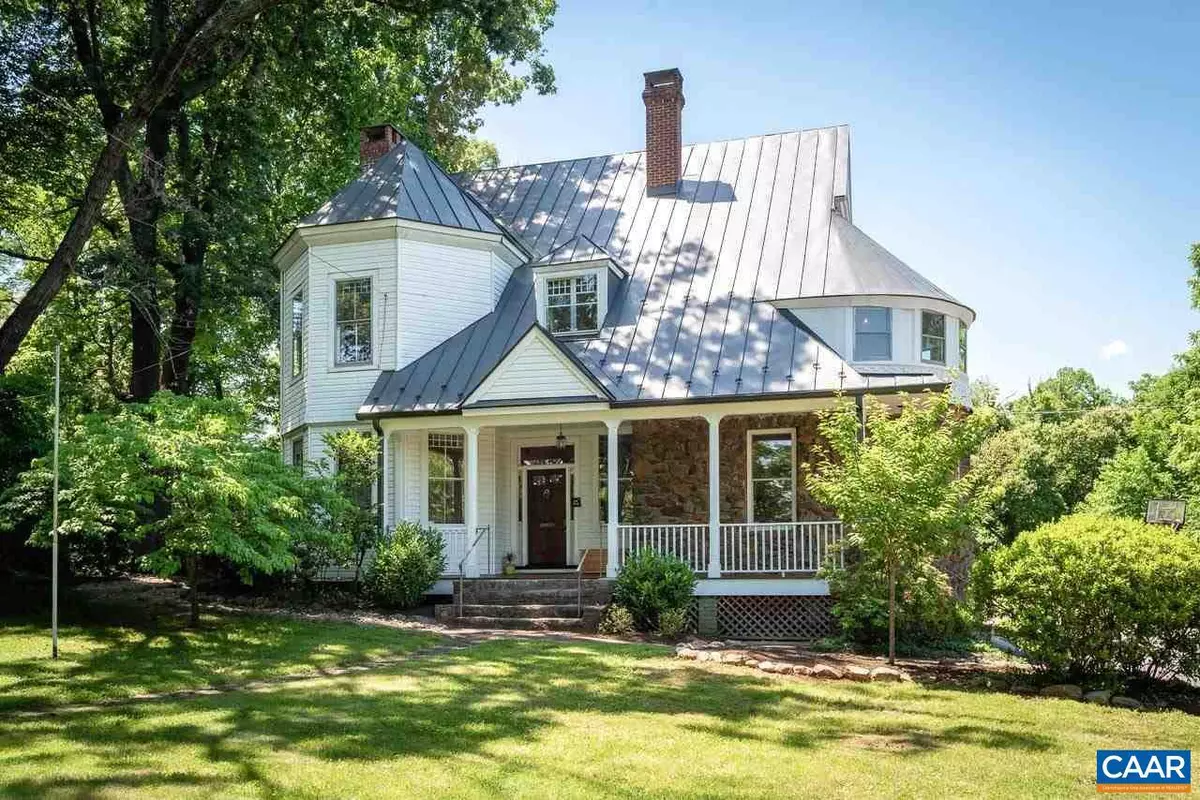$1,450,000
$1,750,000
17.1%For more information regarding the value of a property, please contact us for a free consultation.
743 PARK ST Charlottesville, VA 22902
4 Beds
4 Baths
4,458 SqFt
Key Details
Sold Price $1,450,000
Property Type Single Family Home
Sub Type Detached
Listing Status Sold
Purchase Type For Sale
Square Footage 4,458 sqft
Price per Sqft $325
Subdivision None Available
MLS Listing ID 578796
Sold Date 08/30/18
Style Victorian
Bedrooms 4
Full Baths 3
Half Baths 1
HOA Y/N N
Abv Grd Liv Area 4,458
Originating Board CAAR
Year Built 1892
Annual Tax Amount $9,755
Tax Year 2018
Lot Size 0.890 Acres
Acres 0.89
Property Description
Exquisitely renovated, prestigious Park St. property on almost a full acre, an easy walk to Charlottesville's vibrant & historic downtown. This elegant c. 1892 North Downtown Victorian has been lovingly restored to its original grandeur & impeccably renovated & expanded for modern living. Extensive landscaping & site work created a level, tranquil & uniquely private "park-like" setting. Renovation highlights include: new family room open to fabulous kitchen w/ 10' white granite island & Viking, Dacor, Miele appliances, new master suite, all new baths, new metal roof, new systems & more! Stunning original architectural details include: octagonal tower, stone round turret, 10 ft. ceilings, restored heart pine floors & elaborate moldings.,Granite Counter,Oak Cabinets,Wood Cabinets,Bus on City Route,Fireplace in Bedroom,Fireplace in Foyer,Fireplace in Living Room,Fireplace in Study/Library
Location
State VA
County Charlottesville City
Zoning R-1SH
Rooms
Other Rooms Living Room, Primary Bedroom, Kitchen, Family Room, Foyer, Study, Laundry, Office, Full Bath, Half Bath, Additional Bedroom
Basement Outside Entrance, Sump Pump, Unfinished
Interior
Interior Features Walk-in Closet(s), Attic, Kitchen - Eat-In, Kitchen - Island, Pantry, Recessed Lighting, Primary Bath(s)
Hot Water Tankless
Heating Hot Water
Cooling Programmable Thermostat, Other, Central A/C
Flooring Ceramic Tile, Hardwood, Wood
Fireplaces Number 3
Fireplaces Type Wood
Equipment Dryer, Washer/Dryer Stacked, Washer, Dishwasher, Disposal, Oven/Range - Electric, Refrigerator, Oven - Wall, Cooktop, Energy Efficient Appliances, Water Heater - Tankless
Fireplace Y
Window Features Casement,Double Hung,Transom
Appliance Dryer, Washer/Dryer Stacked, Washer, Dishwasher, Disposal, Oven/Range - Electric, Refrigerator, Oven - Wall, Cooktop, Energy Efficient Appliances, Water Heater - Tankless
Heat Source Natural Gas
Exterior
Exterior Feature Deck(s), Porch(es)
View Garden/Lawn, Other, Trees/Woods
Roof Type Metal
Farm Other,Poultry
Accessibility None
Porch Deck(s), Porch(es)
Road Frontage Public
Garage N
Building
Lot Description Landscaping, Level, Private, Open, Sloping, Partly Wooded, Secluded
Story 2
Foundation Stone
Sewer Public Sewer
Water Public
Architectural Style Victorian
Level or Stories 2
Additional Building Above Grade, Below Grade
Structure Type 9'+ Ceilings
New Construction N
Schools
Elementary Schools Burnley-Moran
Middle Schools Walker & Buford
High Schools Charlottesville
School District Charlottesville Cty Public Schools
Others
Ownership Other
Security Features Carbon Monoxide Detector(s),Security System,Smoke Detector
Special Listing Condition Standard
Read Less
Want to know what your home might be worth? Contact us for a FREE valuation!

Our team is ready to help you sell your home for the highest possible price ASAP

Bought with LISA LYONS • LORING WOODRIFF REAL ESTATE ASSOCIATES

GET MORE INFORMATION





