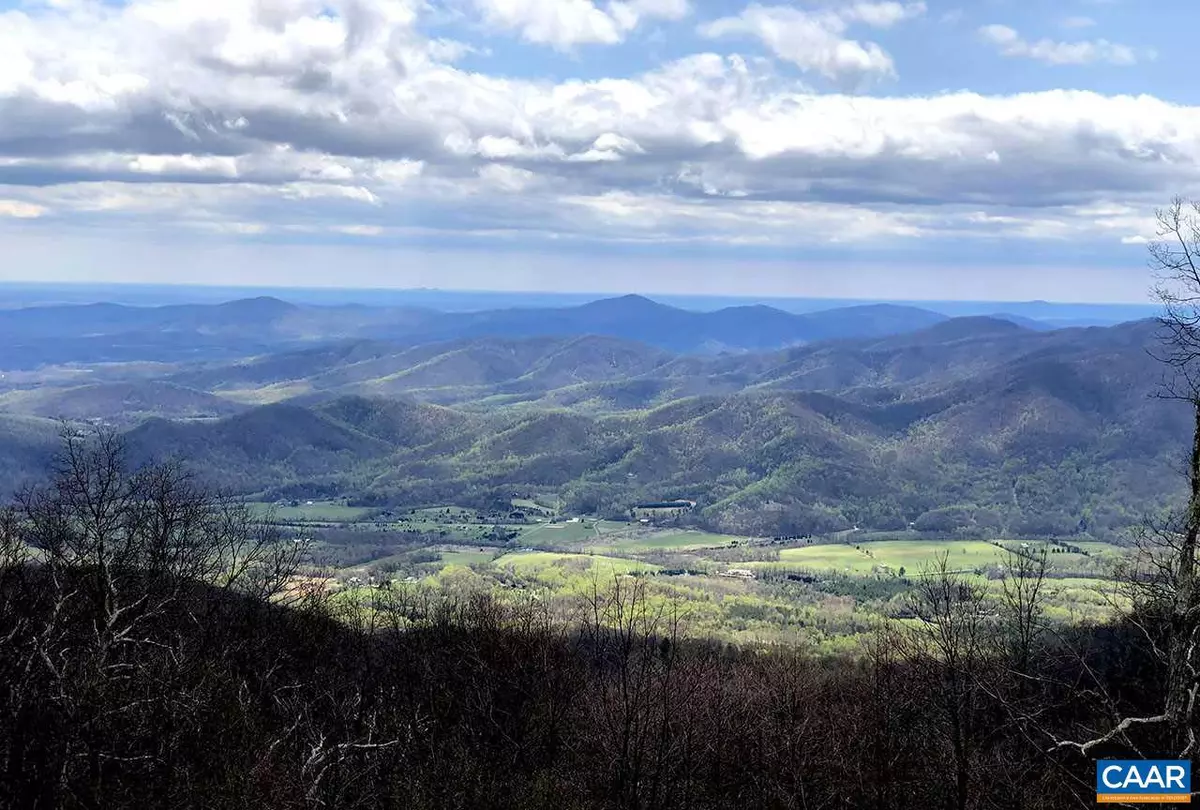$799,000
$849,000
5.9%For more information regarding the value of a property, please contact us for a free consultation.
62 TIMBER RIDGE LN Wintergreen, VA 22958
4 Beds
4 Baths
3,848 SqFt
Key Details
Sold Price $799,000
Property Type Single Family Home
Sub Type Detached
Listing Status Sold
Purchase Type For Sale
Square Footage 3,848 sqft
Price per Sqft $207
Subdivision Unknown
MLS Listing ID 575191
Sold Date 07/25/18
Style Contemporary,Craftsman
Bedrooms 4
Full Baths 3
Half Baths 1
HOA Fees $144/ann
HOA Y/N Y
Abv Grd Liv Area 3,848
Originating Board CAAR
Year Built 1998
Annual Tax Amount $5,036
Tax Year 2017
Lot Size 0.620 Acres
Acres 0.62
Property Description
Enjoy stunning Southern mountain and valley views from every level of this luxury mountain home. Open, generous and bright floor plan that flows beautifully and is perfect for entertaining family and friends. The large kitchen features cherry cabinets, granite counter tops, double wall ovens, gas cook top, pantry. Spacious and private master suite on the top floor has its own balcony overlooking long distance views. Large loft could be office/ library or an entertainment area. The lower level floor plan features a den with second gas logs fireplace, 3 bedrooms and two full baths. Large decks with a hot tub. Two car garage and level driveway and parking. Home conveys furnished. Great value for all this home has to offer. Must see it!,Cherry Cabinets,Granite Counter,Fireplace in Den,Fireplace in Great Room
Location
State VA
County Nelson
Zoning R
Rooms
Other Rooms Dining Room, Primary Bedroom, Kitchen, Den, Great Room, Laundry, Loft, Utility Room, Full Bath, Half Bath, Additional Bedroom
Main Level Bedrooms 3
Interior
Interior Features Walk-in Closet(s), WhirlPool/HotTub, Breakfast Area, Pantry, Recessed Lighting, Primary Bath(s)
Heating Central, Forced Air
Cooling Central A/C, Heat Pump(s)
Flooring Carpet, Ceramic Tile, Hardwood
Fireplaces Number 2
Fireplaces Type Gas/Propane
Equipment Dryer, Washer, Dishwasher, Disposal, Oven - Double, Oven/Range - Gas, Microwave, Refrigerator, Oven - Wall
Fireplace Y
Window Features Casement,Insulated,Screens
Appliance Dryer, Washer, Dishwasher, Disposal, Oven - Double, Oven/Range - Gas, Microwave, Refrigerator, Oven - Wall
Heat Source Other, Propane - Owned
Exterior
Exterior Feature Deck(s), Porch(es)
Parking Features Other, Garage - Side Entry
Amenities Available Tot Lots/Playground, Security, Beach, Golf Club, Lake, Meeting Room, Picnic Area, Swimming Pool, Horse Trails, Riding/Stables, Tennis Courts, Transportation Service, Volleyball Courts, Jog/Walk Path, Gated Community
View Mountain, Panoramic
Roof Type Architectural Shingle
Farm Other
Accessibility None
Porch Deck(s), Porch(es)
Road Frontage Private
Garage Y
Building
Lot Description Landscaping, Open, Mountainous, Secluded
Story 2.5
Foundation Concrete Perimeter, Crawl Space
Sewer Public Sewer
Water Public
Architectural Style Contemporary, Craftsman
Level or Stories 2.5
Additional Building Above Grade, Below Grade
Structure Type Vaulted Ceilings,Cathedral Ceilings
New Construction N
Schools
Elementary Schools Rockfish
Middle Schools Nelson
High Schools Nelson
School District Nelson County Public Schools
Others
HOA Fee Include Trash,Pool(s),Road Maintenance,Snow Removal
Ownership Other
Security Features Security System,Security Gate
Special Listing Condition Standard
Read Less
Want to know what your home might be worth? Contact us for a FREE valuation!

Our team is ready to help you sell your home for the highest possible price ASAP

Bought with CAMERON CARROLL • WINTERGREEN REALTY, LLC

GET MORE INFORMATION





