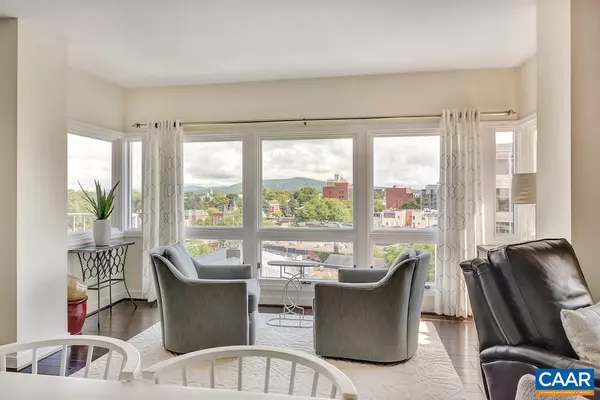$665,000
$695,000
4.3%For more information regarding the value of a property, please contact us for a free consultation.
250 WEST MAIN ST #704 Charlottesville, VA 22902
2 Beds
2 Baths
1,525 SqFt
Key Details
Sold Price $665,000
Property Type Single Family Home
Sub Type Unit/Flat/Apartment
Listing Status Sold
Purchase Type For Sale
Square Footage 1,525 sqft
Price per Sqft $436
Subdivision None Available
MLS Listing ID 574486
Sold Date 07/06/18
Style Other
Bedrooms 2
Full Baths 2
HOA Fees $612/mo
HOA Y/N Y
Abv Grd Liv Area 1,525
Originating Board CAAR
Year Built 1989
Annual Tax Amount $3,900
Tax Year 2017
Property Description
Super stylish, completely renovated, 2 bedroom, 2 bath condo on the 7th floor in the coveted Lewis & Clark Building, with commanding panoramic views over the Downtown Mall and beyond. First class transformation from top to bottom, with striking finishes at every turn including gorgeous chef's kitchen, stunning baths, flexible living & dining areas, and office nook that could be used for storage or converted back to a powder room. East facing view with abundant morning light in the main living areas, and covered, private patio for enjoying the downtown scene. Secured entry evenings & weekends & private parking space in front of the building for peace of mind. Steps from the Downtown Mall, West Main, and a short stroll to UVA Hospital.,Solid Surface Counter,Wood Cabinets
Location
State VA
County Charlottesville City
Rooms
Other Rooms Living Room, Dining Room, Primary Bedroom, Kitchen, Foyer, Office, Full Bath, Additional Bedroom
Main Level Bedrooms 2
Interior
Interior Features Breakfast Area, Recessed Lighting, Entry Level Bedroom, Primary Bath(s)
Heating Central
Cooling Programmable Thermostat, Central A/C
Flooring Carpet, Ceramic Tile, Hardwood
Equipment Washer/Dryer Hookups Only, Dishwasher, Oven/Range - Electric, Microwave, Refrigerator
Fireplace N
Window Features Insulated,Screens
Appliance Washer/Dryer Hookups Only, Dishwasher, Oven/Range - Electric, Microwave, Refrigerator
Heat Source Electric
Exterior
Exterior Feature Patio(s)
Amenities Available Extra Storage
View Mountain, City, Panoramic
Accessibility None
Porch Patio(s)
Garage N
Building
Story 1
Foundation Concrete Perimeter
Sewer Public Sewer
Water Public
Architectural Style Other
Level or Stories 1
Additional Building Above Grade, Below Grade
Structure Type 9'+ Ceilings
New Construction N
Schools
Elementary Schools Burnley-Moran
Middle Schools Walker & Buford
High Schools Charlottesville
School District Charlottesville Cty Public Schools
Others
HOA Fee Include Common Area Maintenance,Management,Snow Removal,Trash,Water,Sewer
Ownership Condominium
Security Features Smoke Detector
Special Listing Condition Standard
Read Less
Want to know what your home might be worth? Contact us for a FREE valuation!

Our team is ready to help you sell your home for the highest possible price ASAP

Bought with JANICE K KAVANAGH • NEST REALTY GROUP

GET MORE INFORMATION





