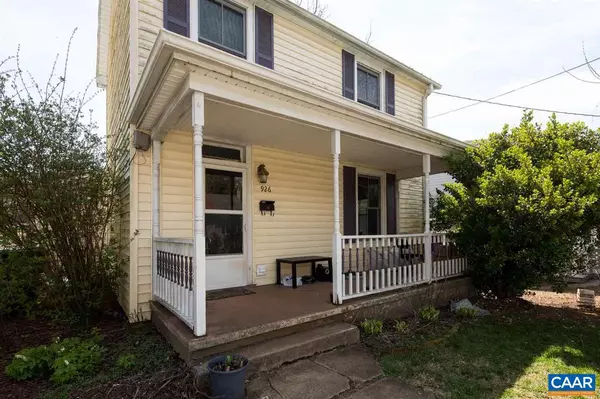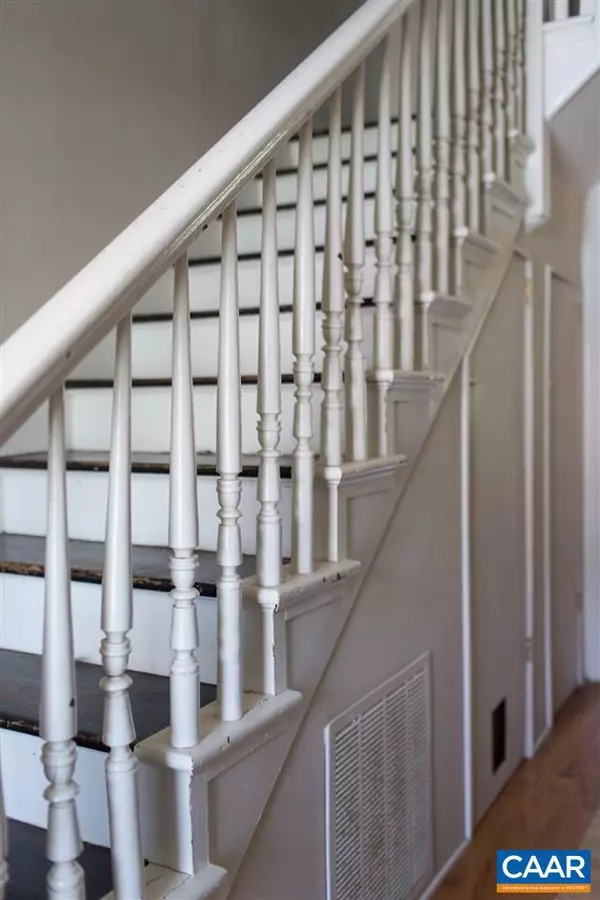$279,900
$279,900
For more information regarding the value of a property, please contact us for a free consultation.
926 KING ST ST Charlottesville, VA 22903
1 Bed
1 Bath
1,171 SqFt
Key Details
Sold Price $279,900
Property Type Single Family Home
Sub Type Detached
Listing Status Sold
Purchase Type For Sale
Square Footage 1,171 sqft
Price per Sqft $239
Subdivision None Available
MLS Listing ID 575524
Sold Date 06/27/18
Style Farmhouse/National Folk
Bedrooms 1
Full Baths 1
HOA Y/N N
Abv Grd Liv Area 1,171
Originating Board CAAR
Year Built 1920
Annual Tax Amount $2,029
Tax Year 2017
Lot Size 4,791 Sqft
Acres 0.11
Property Description
Fantastic, central location within walking distance to UVA Hospital, Grounds, West Main Street corridor, and the downtown mall. This 1920 farmhouse maintains much of its original charm; hardwood floors, window trim, and fireplace mantels. The contemporary kitchen and dining room addition with vaulted ceilings, exposed beams, and soapstone countertops provides excellent entertaining space. The large bedroom upstairs has a sink/vanity area in the bedroom and a walk-in closet. Bonus upstairs room could be used for a home office or nursery. Large back deck overlooks a level, fully fenced backyard with lovely trees, and the front porch is perfect for people-watching! Don't miss this city charmer!,Soapstone Counter,Wood Counter
Location
State VA
County Charlottesville City
Zoning R-1S
Rooms
Other Rooms Living Room, Dining Room, Kitchen, Foyer, Bonus Room, Full Bath, Additional Bedroom
Interior
Heating Central, Heat Pump(s)
Cooling Central A/C, Heat Pump(s)
Flooring Ceramic Tile, Hardwood
Equipment Dryer, Washer, Dishwasher, Oven/Range - Gas, Refrigerator
Fireplace N
Appliance Dryer, Washer, Dishwasher, Oven/Range - Gas, Refrigerator
Exterior
Exterior Feature Deck(s), Porch(es)
Fence Fully
Accessibility None
Porch Deck(s), Porch(es)
Garage N
Building
Story 2
Foundation Brick/Mortar
Sewer Public Sewer
Water Public
Architectural Style Farmhouse/National Folk
Level or Stories 2
Additional Building Above Grade, Below Grade
Structure Type High
New Construction N
Schools
Elementary Schools Johnson
Middle Schools Walker & Buford
High Schools Charlottesville
School District Charlottesville Cty Public Schools
Others
Ownership Other
Special Listing Condition Standard
Read Less
Want to know what your home might be worth? Contact us for a FREE valuation!

Our team is ready to help you sell your home for the highest possible price ASAP

Bought with RACHEL BURNS • RE/MAX REALTY SPECIALISTS-CHARLOTTESVILLE

GET MORE INFORMATION





