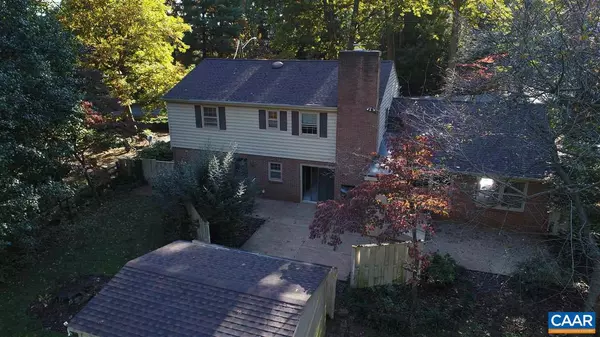$335,000
$359,900
6.9%For more information regarding the value of a property, please contact us for a free consultation.
2408 ANGUS RD RD Charlottesville, VA 22901
4 Beds
3 Baths
2,673 SqFt
Key Details
Sold Price $335,000
Property Type Single Family Home
Sub Type Detached
Listing Status Sold
Purchase Type For Sale
Square Footage 2,673 sqft
Price per Sqft $125
Subdivision Hessian Hills
MLS Listing ID 568890
Sold Date 06/08/18
Style Colonial
Bedrooms 4
Full Baths 2
Half Baths 1
HOA Y/N N
Abv Grd Liv Area 2,673
Originating Board CAAR
Year Built 1964
Annual Tax Amount $3,450
Tax Year 2017
Property Description
Want to live in the county but feel like you have the amenities of the city? This is the 2nd house from the county/city line and has been owned by the same family for 50 years. This charming home on a nice level lot with lot of mature trees, features new carpet, fresh paint, new roof, exterior power wash, new vinyl in the bathrooms and it shows. There are recently refinished hardwood floors on both evels and it features some neat spaces for a sewing/office space, and large utility room. Come explore the wonderful outdoor entertainment space with 270 sq ft of patio space with an outdoor fireplace and landscaped flower beds plus a 370 sq ft flagstone recently refinished front porch that is buffered by some mature bushes for privacy.,Wood Cabinets,Fireplace in Family Room
Location
State VA
County Albemarle
Zoning R-1
Interior
Interior Features Pantry, Primary Bath(s)
Heating Forced Air
Cooling Central A/C
Flooring Carpet, Hardwood, Vinyl
Fireplaces Number 1
Fireplaces Type Wood
Equipment Washer/Dryer Hookups Only, Dishwasher, Disposal, Oven/Range - Electric, Microwave, Refrigerator
Fireplace Y
Window Features Storm
Appliance Washer/Dryer Hookups Only, Dishwasher, Disposal, Oven/Range - Electric, Microwave, Refrigerator
Heat Source Oil
Exterior
Exterior Feature Patio(s), Porch(es)
Fence Other, Board, Wire, Partially
Utilities Available Electric Available
View City, Trees/Woods
Roof Type Composite
Accessibility None
Porch Patio(s), Porch(es)
Garage N
Building
Lot Description Landscaping, Level, Sloping, Partly Wooded
Story 1.5
Foundation Block, Slab
Sewer Septic Exists
Water Public
Architectural Style Colonial
Level or Stories 1.5
Additional Building Above Grade, Below Grade
Structure Type High
New Construction N
Schools
Elementary Schools Greer
High Schools Albemarle
School District Albemarle County Public Schools
Others
Ownership Other
Special Listing Condition Standard
Read Less
Want to know what your home might be worth? Contact us for a FREE valuation!

Our team is ready to help you sell your home for the highest possible price ASAP

Bought with KIM LILLEY • CORE REAL ESTATE LLC
GET MORE INFORMATION




