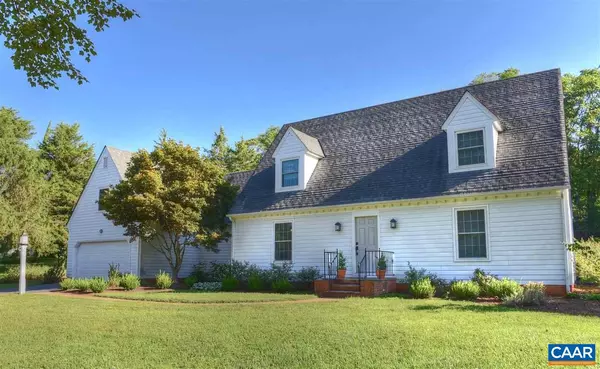$402,500
$399,900
0.7%For more information regarding the value of a property, please contact us for a free consultation.
2760 LEEDS LN LN Charlottesville, VA 22901
3 Beds
2 Baths
1,919 SqFt
Key Details
Sold Price $402,500
Property Type Single Family Home
Sub Type Detached
Listing Status Sold
Purchase Type For Sale
Square Footage 1,919 sqft
Price per Sqft $209
Subdivision Unknown
MLS Listing ID 581196
Sold Date 10/19/18
Style Cape Cod
Bedrooms 3
Full Baths 2
HOA Y/N N
Abv Grd Liv Area 1,919
Originating Board CAAR
Year Built 1980
Annual Tax Amount $3,142
Tax Year 2018
Lot Size 1.090 Acres
Acres 1.09
Property Description
OPEN SUNDAY 9/9 2-4 Nicely renovated home in the heart of Ivy situated on a one acre, landscaped lot with a fenced garden at the end of the cul-de-sac. Sellers have done all of the hard work to get this home ready for you! New windows, hardie plank siding, new heat pump, renovated kitchen and baths, beautifully painted and landscaped. Comfortable floor plan includes a welcoming foyer with slate floors, beautiful hardwoods throughout the main level, eat in kitchen featuring new cabinets and countertops with loads of storage and work space. Great use of space throughout this home. Includes a storage shed.,Solid Surface Counter,White Cabinets
Location
State VA
County Albemarle
Zoning VR
Rooms
Other Rooms Living Room, Dining Room, Primary Bedroom, Kitchen, Den, Breakfast Room, Primary Bathroom, Additional Bedroom
Main Level Bedrooms 1
Interior
Interior Features Kitchen - Eat-In, Pantry, Entry Level Bedroom, Primary Bath(s)
Heating Heat Pump(s)
Cooling Central A/C, Heat Pump(s)
Flooring Carpet, Hardwood
Equipment Dryer, Washer/Dryer Hookups Only, Washer, Dishwasher, Oven/Range - Electric, Refrigerator
Fireplace N
Window Features Insulated
Appliance Dryer, Washer/Dryer Hookups Only, Washer, Dishwasher, Oven/Range - Electric, Refrigerator
Heat Source None
Exterior
Exterior Feature Porch(es), Screened
Parking Features Other
View Garden/Lawn, Other, Trees/Woods
Roof Type Composite
Accessibility None
Porch Porch(es), Screened
Road Frontage Public
Attached Garage 2
Garage Y
Building
Lot Description Landscaping, Level, Cul-de-sac
Story 2
Foundation Block, Crawl Space
Sewer Septic Exists
Water Public
Architectural Style Cape Cod
Level or Stories 2
Additional Building Above Grade, Below Grade
Structure Type High
New Construction N
Schools
Elementary Schools Meriwether Lewis
Middle Schools Henley
High Schools Western Albemarle
School District Albemarle County Public Schools
Others
Ownership Other
Special Listing Condition Standard
Read Less
Want to know what your home might be worth? Contact us for a FREE valuation!

Our team is ready to help you sell your home for the highest possible price ASAP

Bought with GRIER MURPHY • NEST REALTY GROUP
GET MORE INFORMATION





