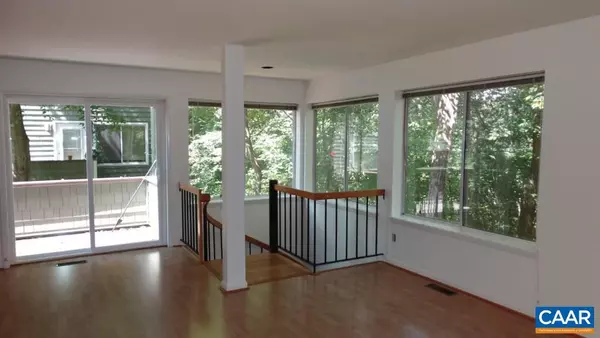$195,000
$202,000
3.5%For more information regarding the value of a property, please contact us for a free consultation.
1282 CLIFDEN GREENE Charlottesville, VA 22901
2 Beds
3 Baths
1,327 SqFt
Key Details
Sold Price $195,000
Property Type Single Family Home
Sub Type Unit/Flat/Apartment
Listing Status Sold
Purchase Type For Sale
Square Footage 1,327 sqft
Price per Sqft $146
Subdivision Unknown
MLS Listing ID 582249
Sold Date 11/30/18
Style Other
Bedrooms 2
Full Baths 2
Half Baths 1
HOA Fees $232/mo
HOA Y/N Y
Abv Grd Liv Area 1,227
Originating Board CAAR
Year Built 1988
Annual Tax Amount $1,511
Tax Year 2018
Property Description
Welcome to Serenity! Delightful peaceful setting of the rays of light through the large windows and the tree tops! Well maintained home with so much natural light. New double glass doors lead to the secluded balcony/deck. Short walk to the community pool and tennis courts. New laminate floors throughout main level; and the fireplace - such quiet ambiance! New W&D, WH and DW. All appliances convey. New plumbing replaced all Qest! Maintenance-free living. Extra storage, in community storage area,Formica Counter
Location
State VA
County Albemarle
Zoning R-1
Rooms
Other Rooms Living Room, Dining Room, Primary Bedroom, Kitchen, Laundry, Full Bath, Half Bath, Additional Bedroom
Basement Fully Finished, Windows
Interior
Interior Features Walk-in Closet(s), Breakfast Area, Pantry
Heating Heat Pump(s)
Cooling Central A/C
Flooring Carpet, Laminated, Vinyl
Fireplaces Type Wood
Equipment Dryer, Washer, Dishwasher, Oven/Range - Electric, Microwave, Refrigerator
Fireplace N
Window Features Screens
Appliance Dryer, Washer, Dishwasher, Oven/Range - Electric, Microwave, Refrigerator
Exterior
Exterior Feature Deck(s)
View Trees/Woods
Accessibility None
Porch Deck(s)
Garage N
Building
Lot Description Partly Wooded
Story 2
Foundation Block
Sewer Public Sewer
Water Public
Architectural Style Other
Level or Stories 2
Additional Building Above Grade, Below Grade
New Construction N
Schools
Elementary Schools Agnor-Hurt
Middle Schools Burley
High Schools Albemarle
School District Albemarle County Public Schools
Others
Ownership Condominium
Security Features Smoke Detector
Special Listing Condition Standard
Read Less
Want to know what your home might be worth? Contact us for a FREE valuation!

Our team is ready to help you sell your home for the highest possible price ASAP

Bought with JACKIE KINGMA • NEST REALTY GROUP
GET MORE INFORMATION





