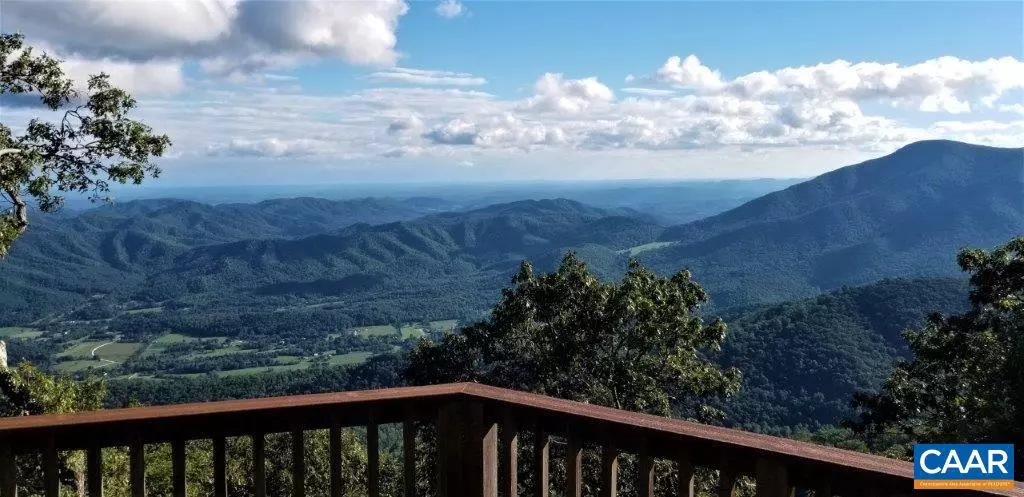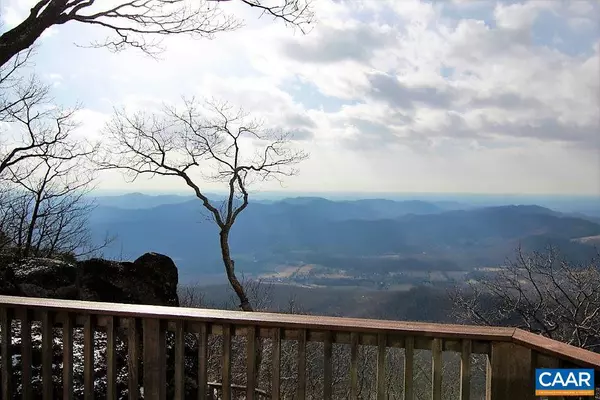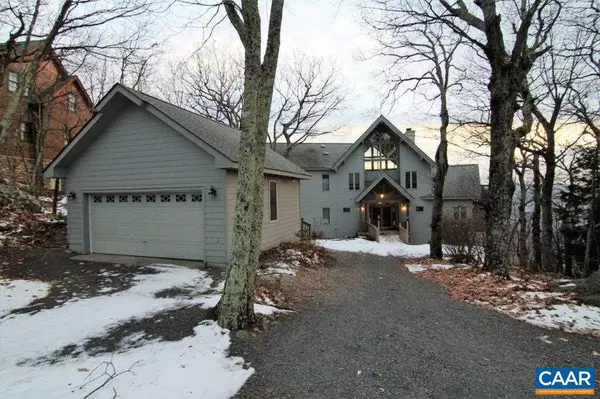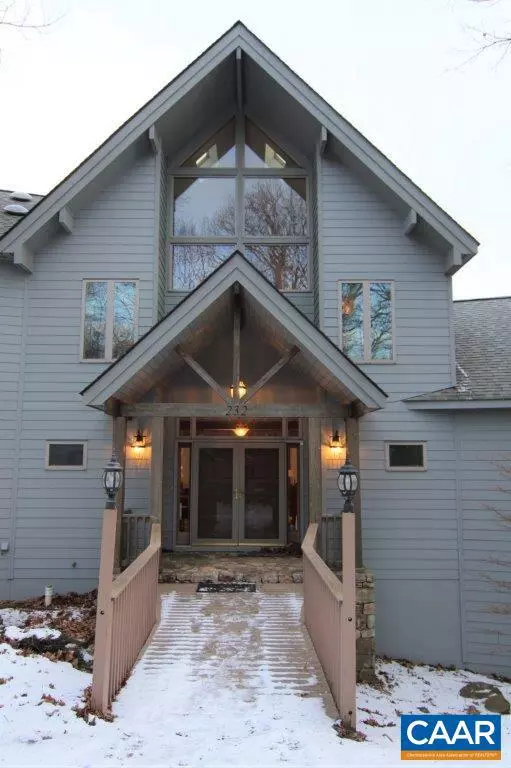$700,000
$919,000
23.8%For more information regarding the value of a property, please contact us for a free consultation.
232 BLACK ROCK CIR CIR Wintergreen, VA 22958
5 Beds
4 Baths
4,585 SqFt
Key Details
Sold Price $700,000
Property Type Single Family Home
Sub Type Detached
Listing Status Sold
Purchase Type For Sale
Square Footage 4,585 sqft
Price per Sqft $152
Subdivision Unknown
MLS Listing ID 570005
Sold Date 12/10/19
Style Chalet
Bedrooms 5
Full Baths 4
HOA Fees $147/ann
HOA Y/N Y
Abv Grd Liv Area 2,660
Originating Board CAAR
Year Built 2003
Annual Tax Amount $3,547
Tax Year 2017
Lot Size 0.500 Acres
Acres 0.5
Property Description
This home enjoys one of the most spectacular views in Virginia and perhaps the nation. It is a magnificent Lindahl home built by a well known local construction firm. Large windows. Southern Exposure. 3 levels. Hardwood floors, Granite countertops, stainless appliances, open kitchen. Master on the main level. One step from parking to bedroom. Addition bedroom on the main level for older parents. Study just off the kitchen and views from every room. There is a feature in the lower family room that no other house at Wintergreen has as a feature. Unique would be an understatement. It is walking distance to the ski slopes and not too far from all the amenities of Black Rock Village, shops, concerts, restaurants, childrens programs, etc.,Cherry Cabinets,Wood Cabinets,Fireplace in Great Room
Location
State VA
County Nelson
Zoning RPC
Rooms
Other Rooms Living Room, Primary Bedroom, Kitchen, Foyer, Laundry, Office, Full Bath, Additional Bedroom
Basement Fully Finished
Main Level Bedrooms 2
Interior
Interior Features Walk-in Closet(s), Wet/Dry Bar, WhirlPool/HotTub, Breakfast Area, Kitchen - Island, Recessed Lighting, Wine Storage, Entry Level Bedroom
Heating Forced Air, Heat Pump(s)
Cooling Central A/C, Heat Pump(s)
Flooring Carpet, Ceramic Tile, Hardwood
Fireplaces Number 1
Fireplaces Type Gas/Propane
Equipment Washer/Dryer Hookups Only, Dishwasher, Disposal, Oven/Range - Electric, Microwave, Refrigerator, Indoor Grill, Oven - Wall, Cooktop
Fireplace Y
Window Features Casement,Low-E,Screens
Appliance Washer/Dryer Hookups Only, Dishwasher, Disposal, Oven/Range - Electric, Microwave, Refrigerator, Indoor Grill, Oven - Wall, Cooktop
Heat Source Propane - Owned
Exterior
Exterior Feature Deck(s)
Parking Features Garage - Front Entry
Amenities Available Tot Lots/Playground, Security, Bar/Lounge, Basketball Courts, Beach, Boat Ramp, Club House, Community Center, Dining Rooms, Exercise Room, Golf Club, Guest Suites, Lake, Meeting Room, Newspaper Service, Picnic Area, Swimming Pool, Horse Trails, Sauna, Tennis Courts, Transportation Service, Volleyball Courts, Jog/Walk Path, Gated Community
View Mountain, Panoramic
Roof Type Architectural Shingle
Accessibility None
Porch Deck(s)
Road Frontage Private
Garage N
Building
Lot Description Landscaping, Mountainous, Partly Wooded, Trees/Wooded
Story 3
Foundation Block
Sewer Public Sewer
Water Public
Architectural Style Chalet
Level or Stories 3
Additional Building Above Grade, Below Grade
Structure Type Vaulted Ceilings,Cathedral Ceilings
New Construction N
Schools
Elementary Schools Rockfish
Middle Schools Nelson
High Schools Nelson
School District Nelson County Public Schools
Others
HOA Fee Include Trash,Insurance,Pool(s),Management,Reserve Funds,Road Maintenance,Snow Removal
Ownership Other
Security Features Security System,Security Gate,Smoke Detector
Special Listing Condition Standard
Read Less
Want to know what your home might be worth? Contact us for a FREE valuation!

Our team is ready to help you sell your home for the highest possible price ASAP

Bought with MAHOOD FONVILLE • SHAHEEN RUTH MARTIN & FONVILLE R.E.

GET MORE INFORMATION





