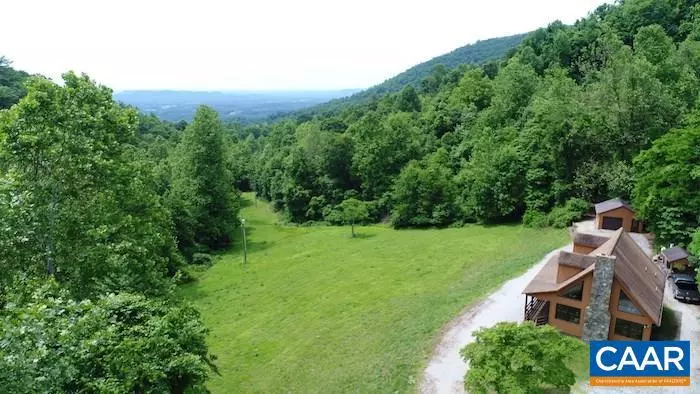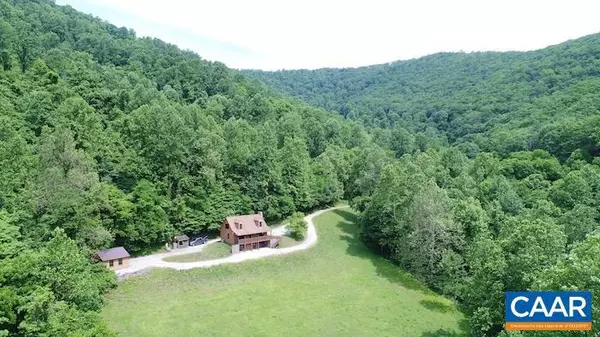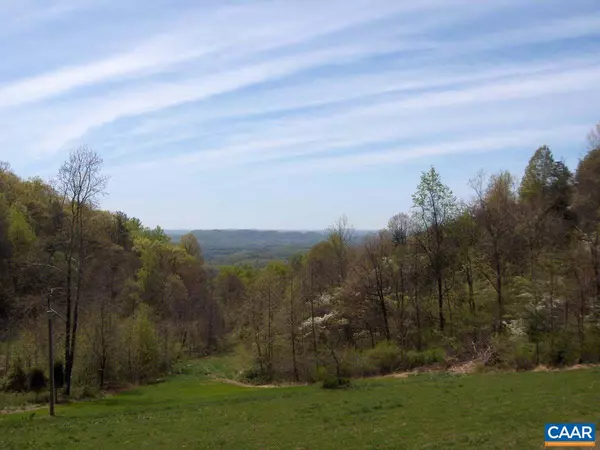$1,133,000
$1,250,000
9.4%For more information regarding the value of a property, please contact us for a free consultation.
348 ROUTE 630 Roseland, VA 22967
2 Beds
2 Baths
1,191 SqFt
Key Details
Sold Price $1,133,000
Property Type Single Family Home
Sub Type Detached
Listing Status Sold
Purchase Type For Sale
Square Footage 1,191 sqft
Price per Sqft $951
Subdivision None Available
MLS Listing ID 546862
Sold Date 04/17/19
Style Cape Cod,Other
Bedrooms 2
Full Baths 2
HOA Y/N N
Abv Grd Liv Area 1,191
Originating Board CAAR
Year Built 2001
Annual Tax Amount $1,150
Tax Year 2014
Lot Size 484.000 Acres
Acres 484.0
Property Description
This property is the ultimate retreat for your family and friends and would also make a great corporate or church retreat. It is a great investment with a million dollars worth of saw timber. It is a 484 acre property that has it all. There is a 2000 square foot rustic 3 bedroom 2 bath home with detached garage overlooking the valley and a 1300 SF finished workshop . The property has over five miles of trails to hike and ride horses or ATV on. Timber consists of a mix of large hardwoods and poplar.. The property borders the National Forest on 2 sides, an orchard on one and a very steep property on the other so it is very private and hard for anyone else to approach. There are many creeks, springs, and 3 waterfalls-one of which is over 20',Formica Counter,Fireplace in Basement,Fireplace in Great Room
Location
State VA
County Amherst
Zoning A-1
Rooms
Other Rooms Primary Bedroom, Kitchen, Great Room, Laundry, Full Bath, Additional Bedroom
Basement Full, Heated, Interior Access, Outside Entrance, Partially Finished, Walkout Level, Windows
Main Level Bedrooms 1
Interior
Interior Features Wood Stove, Breakfast Area, Entry Level Bedroom
Heating Forced Air, Heat Pump(s), Solar - Passive, Wood Burn Stove
Cooling Heat Pump(s)
Flooring Carpet, Hardwood, Vinyl, Wood
Fireplaces Number 1
Fireplaces Type Stone, Wood
Equipment Dryer, Washer, Oven/Range - Electric, Microwave, Refrigerator
Fireplace Y
Window Features Double Hung,Insulated,Low-E
Appliance Dryer, Washer, Oven/Range - Electric, Microwave, Refrigerator
Exterior
Exterior Feature Porch(es)
View Garden/Lawn
Roof Type Architectural Shingle
Street Surface Other
Farm Other
Accessibility None
Porch Porch(es)
Garage Y
Building
Lot Description Sloping, Mountainous, Trees/Wooded
Story 2.5
Foundation Concrete Perimeter, Stone, Slab
Sewer Septic Exists
Water Spring
Architectural Style Cape Cod, Other
Level or Stories 2.5
Additional Building Above Grade, Below Grade
Structure Type High,Vaulted Ceilings,Cathedral Ceilings
New Construction N
Schools
Elementary Schools Temperance
Middle Schools Amherst
High Schools Amherst
School District Amherst County Public Schools
Others
Ownership Other
Security Features Smoke Detector
Horse Property Y
Horse Feature Horses Allowed
Special Listing Condition Standard
Read Less
Want to know what your home might be worth? Contact us for a FREE valuation!

Our team is ready to help you sell your home for the highest possible price ASAP

Bought with JOHN INCE • WILEY REAL ESTATE-ORANGE

GET MORE INFORMATION





