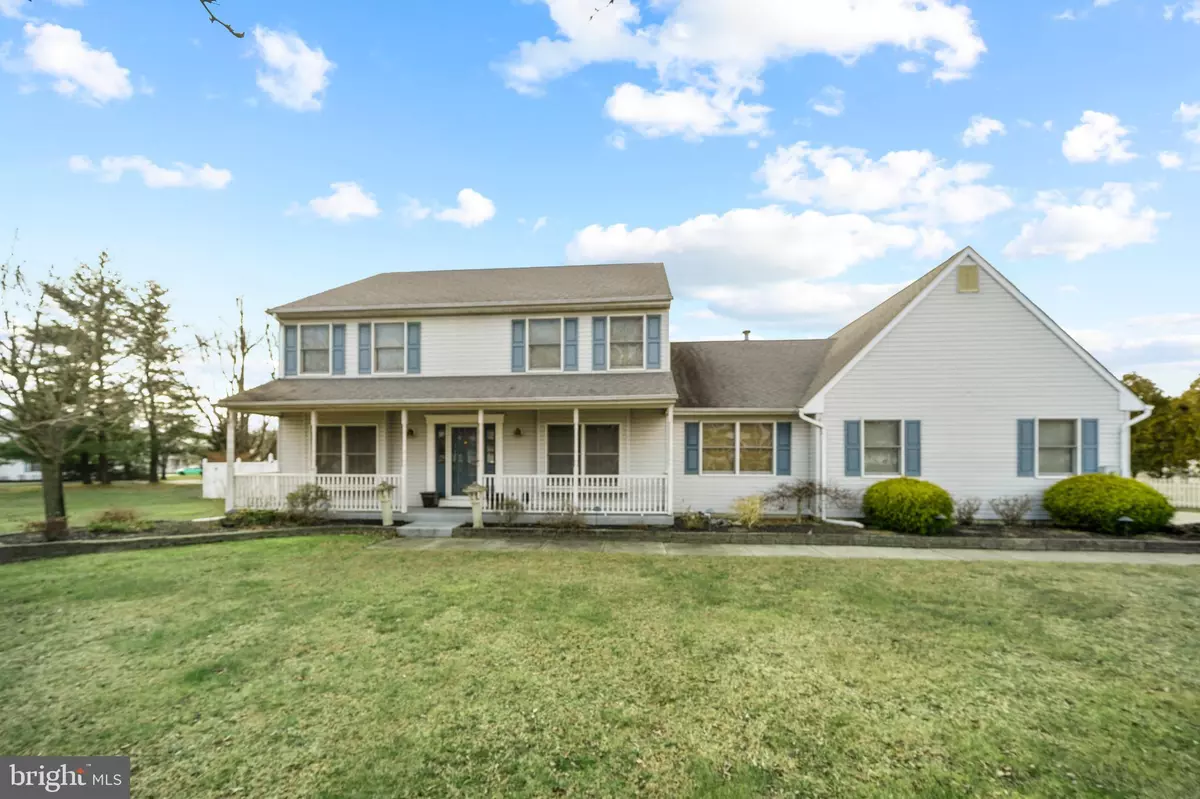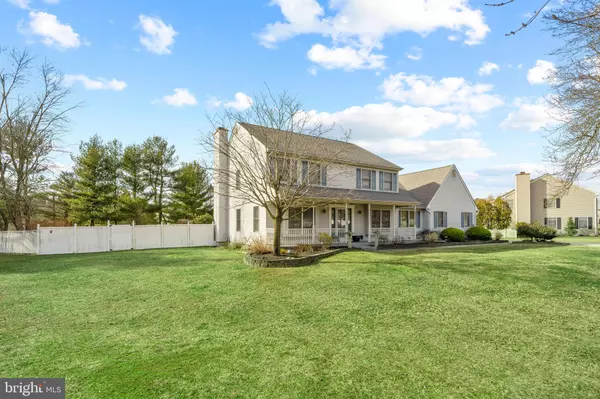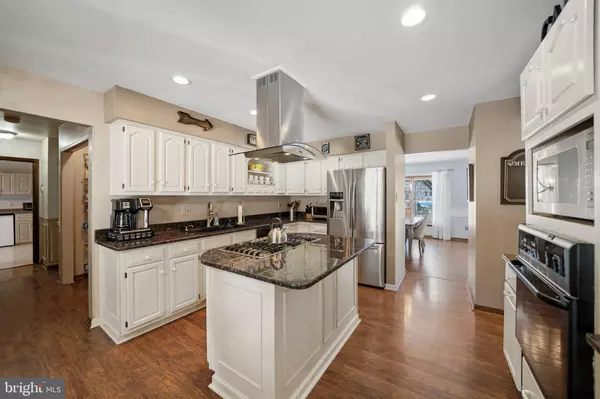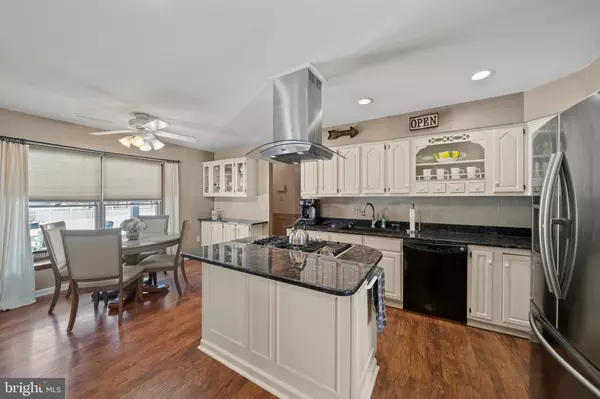$459,500
$449,500
2.2%For more information regarding the value of a property, please contact us for a free consultation.
205 MEADOWVIEW CT Mullica Hill, NJ 08062
5 Beds
3 Baths
2,944 SqFt
Key Details
Sold Price $459,500
Property Type Single Family Home
Sub Type Detached
Listing Status Sold
Purchase Type For Sale
Square Footage 2,944 sqft
Price per Sqft $156
Subdivision High Meadows
MLS Listing ID NJGL270858
Sold Date 04/09/21
Style Colonial
Bedrooms 5
Full Baths 3
HOA Fees $16/ann
HOA Y/N Y
Abv Grd Liv Area 2,944
Originating Board BRIGHT
Year Built 1990
Annual Tax Amount $11,040
Tax Year 2020
Lot Size 0.640 Acres
Acres 0.64
Lot Dimensions 0.00 x 0.00
Property Description
Welcome home to 205 Meadowview Court. Nestled on a desirable cul-de-sac, this meticulously well-maintained home with tasteful updates is waiting for your visit! As you pull up to your new home, the first impression is the stylish front porch. Upon entering the front door you are greeted by a center hallway, expansive foyer which flows into the living room and formal dining room. Retire from the day and enjoy the great room boasting crown molding outlining the ceiling and fireplace. The fireplace offers a gas insert but can be converted to a wood-burning. The updated gourmet kitchen is full of custom cabinets, a large center island, pantry, and granite countertops. A breakfast area is highlighted by overlooking the pool and the amazing stone patio. Through the kitchen is a first floor full bathroom and large convenient laundry room. Don't miss the office/5th bedroom located off the kitchen which can be used as a playroom, office, or in-law suite. The attached two-car garage allows for easy access and a work area. The backyard space is perfect for entertaining with an in-ground pool with a recently installed new liner, a covered deck, a perfect oasis. The second floor offers a master suite with two closets, a walk-in, and a master bath with a jacuzzi tub, shower, and separate shower and sinks areas. You won't want to miss the finished basement with a game room, wet bar, and movie area. This home has it all, beautifully finished with many thoughtful upgrades including a newer roof, high-efficiency heater, air conditioner, and hot water heater. Don't miss out, schedule your showing today!
Location
State NJ
County Gloucester
Area Harrison Twp (20808)
Zoning R2
Rooms
Other Rooms Living Room, Dining Room, Primary Bedroom, Bedroom 2, Bedroom 3, Bedroom 4, Bedroom 5, Kitchen, Family Room, Laundry
Basement Fully Finished
Main Level Bedrooms 1
Interior
Interior Features Kitchen - Gourmet, Breakfast Area, Dining Area, Kitchen - Island, Walk-in Closet(s)
Hot Water Natural Gas
Heating Central
Cooling Central A/C
Fireplaces Number 1
Fireplaces Type Gas/Propane
Fireplace Y
Heat Source Natural Gas
Laundry Main Floor
Exterior
Exterior Feature Patio(s), Porch(es)
Parking Features Garage Door Opener, Inside Access
Garage Spaces 2.0
Pool In Ground
Utilities Available Cable TV, Natural Gas Available
Water Access N
Roof Type Shingle
Accessibility Level Entry - Main
Porch Patio(s), Porch(es)
Attached Garage 2
Total Parking Spaces 2
Garage Y
Building
Lot Description Cul-de-sac, Front Yard, Landscaping, Level, Rear Yard, SideYard(s)
Story 2
Sewer Public Sewer
Water Public
Architectural Style Colonial
Level or Stories 2
Additional Building Above Grade, Below Grade
New Construction N
Schools
Elementary Schools Harrison Township E.S.
Middle Schools Clearview Regional
High Schools Clearview Regional H.S.
School District Clearview Regional Schools
Others
Pets Allowed Y
Senior Community No
Tax ID 08-00044 06-00009
Ownership Fee Simple
SqFt Source Assessor
Acceptable Financing Cash, Conventional, FHA, VA
Horse Property N
Listing Terms Cash, Conventional, FHA, VA
Financing Cash,Conventional,FHA,VA
Special Listing Condition Standard
Pets Allowed No Pet Restrictions
Read Less
Want to know what your home might be worth? Contact us for a FREE valuation!

Our team is ready to help you sell your home for the highest possible price ASAP

Bought with Verna Mullen • Coldwell Banker Realty

GET MORE INFORMATION





