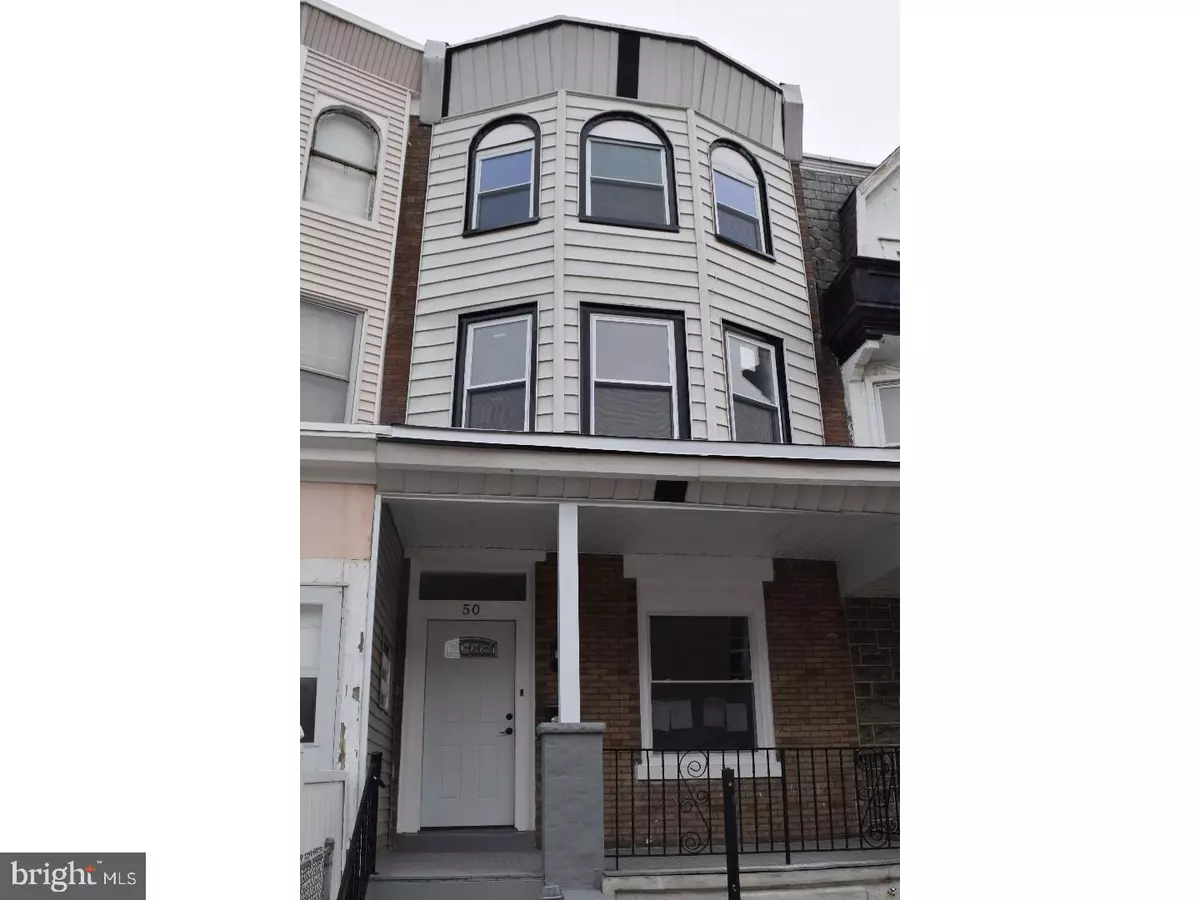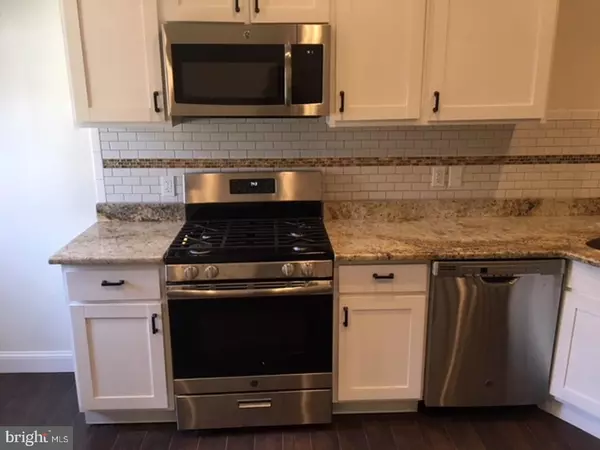$199,500
$199,500
For more information regarding the value of a property, please contact us for a free consultation.
50 W ROCKLAND ST Philadelphia, PA 19144
4 Beds
3 Baths
2,000 SqFt
Key Details
Sold Price $199,500
Property Type Townhouse
Sub Type Interior Row/Townhouse
Listing Status Sold
Purchase Type For Sale
Square Footage 2,000 sqft
Price per Sqft $99
Subdivision Philadelphia (Northwest)
MLS Listing ID 1000380488
Sold Date 06/11/18
Style Other
Bedrooms 4
Full Baths 2
Half Baths 1
HOA Y/N N
Abv Grd Liv Area 2,000
Originating Board TREND
Year Built 1918
Annual Tax Amount $1,205
Tax Year 2018
Lot Size 1,343 Sqft
Acres 0.03
Lot Dimensions 16X87
Property Description
Gtown is headed Uptown Started from Bottom to the TOP!!!! Everything is Brand NEW New HVAC, Floors, Walls, Windows, Doors New Electric, Plumbing, Roof Open Floor Plan with 9 foot ceilings Recessed Light, Granite Countertop ,Stainless Steel Appliances Enclosed Outside Deck great for BBQ and Privacy & Security Finished basement waiting for your 65 inch TV to hang 9ft ceilings (Extra 400 sq.ft of living space) Storage throughout, Laundry Room 4 Bedrooms, 2,5 baths Master Bedroom Suite with his/her closest and Spa Bathroom with 2 Double Sinks More Construction coming to area lock in NOW!!!! Full price offer includes 1yr Home Warranty Full price offer in first 2 weeks qualifies for $500 Washer/Dryer Credit This will not last long, GREAT VALUE
Location
State PA
County Philadelphia
Area 19144 (19144)
Zoning RSA5
Direction Southeast
Rooms
Other Rooms Living Room, Dining Room, Primary Bedroom, Bedroom 2, Bedroom 3, Kitchen, Family Room, Bedroom 1, Other, Attic
Basement Full, Fully Finished
Interior
Interior Features Primary Bath(s), Kitchen - Island, Butlers Pantry, Breakfast Area
Hot Water Natural Gas
Heating Gas, Forced Air
Cooling Central A/C
Flooring Wood, Fully Carpeted, Tile/Brick
Equipment Disposal
Fireplace N
Window Features Replacement
Appliance Disposal
Heat Source Natural Gas
Laundry Basement
Exterior
Exterior Feature Deck(s), Porch(es)
Fence Other
Utilities Available Cable TV
Water Access N
Roof Type Flat
Accessibility None
Porch Deck(s), Porch(es)
Garage N
Building
Lot Description Level, Front Yard, Rear Yard
Story 3+
Foundation Concrete Perimeter
Sewer Public Sewer
Water Public
Architectural Style Other
Level or Stories 3+
Additional Building Above Grade
Structure Type 9'+ Ceilings
New Construction N
Schools
Elementary Schools John B. Kelly School
Middle Schools Theodore Roosevelt
High Schools Martin L. King
School District The School District Of Philadelphia
Others
Senior Community No
Tax ID 123034700
Ownership Fee Simple
Acceptable Financing Conventional, Private, FHA 203(b)
Listing Terms Conventional, Private, FHA 203(b)
Financing Conventional,Private,FHA 203(b)
Read Less
Want to know what your home might be worth? Contact us for a FREE valuation!

Our team is ready to help you sell your home for the highest possible price ASAP

Bought with Jerome J. Washington • Tesla Realty Group LLC

GET MORE INFORMATION





