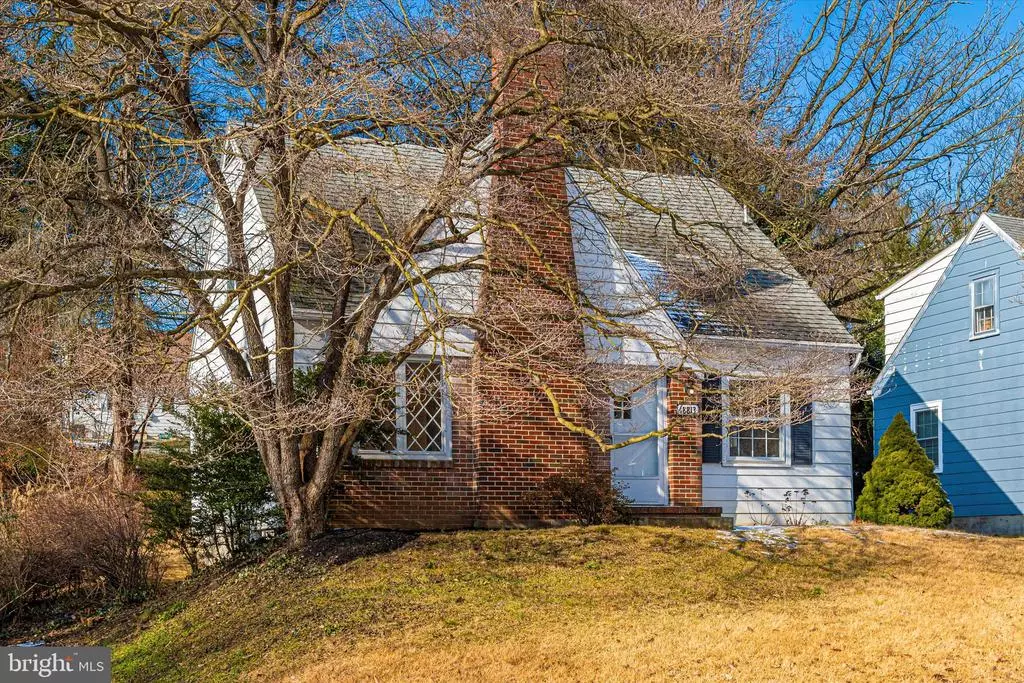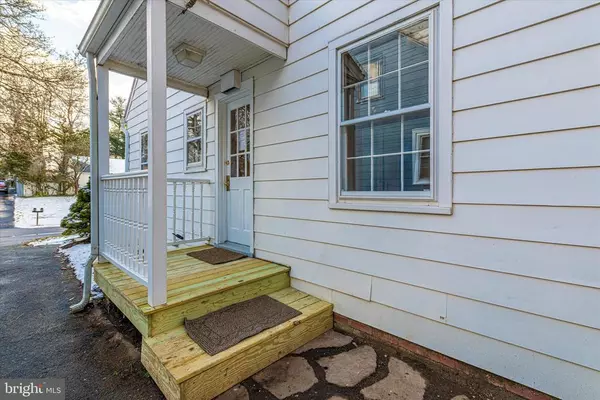$260,000
$260,000
For more information regarding the value of a property, please contact us for a free consultation.
18813 PRESTON RD Hagerstown, MD 21742
4 Beds
2 Baths
1,498 SqFt
Key Details
Sold Price $260,000
Property Type Single Family Home
Sub Type Detached
Listing Status Sold
Purchase Type For Sale
Square Footage 1,498 sqft
Price per Sqft $173
Subdivision Fountain Head
MLS Listing ID MDWA176756
Sold Date 04/08/21
Style Cape Cod
Bedrooms 4
Full Baths 2
HOA Y/N N
Abv Grd Liv Area 1,498
Originating Board BRIGHT
Year Built 1948
Annual Tax Amount $1,434
Tax Year 2021
Lot Size 7,500 Sqft
Acres 0.17
Property Description
Sought after FOUNTAINHEAD LOCATION! Lots of charm in this detached home. Newer kitchen with new granite countertops, paint and new carpet installed. New Refrigerator and all Stainless Steel appliances. Newer heat pump and central air. 1st floor bedroom and bath. 4th bedroom could be also be used as a dining room or office if buyer would prefer. Nice size yard, partially fenced. Finish up the basement to add more value or SQ. Footage. Washer & dryer are older and selling as-is. Wood burning Fireplace has not been used in a long time and also as-is. Walk to the club house to play golf, tennis or take a swim. BONUS: NO CITY TAXES and NO HOA! The PITI is cheaper than rent in the area! Financial information sheet and preapproval letter required at time of offer. All fixed up and ready for an offer!
Location
State MD
County Washington
Zoning RU
Rooms
Other Rooms Living Room, Bedroom 2, Bedroom 3, Bedroom 4, Kitchen, Bedroom 1, Utility Room
Basement Outside Entrance, Connecting Stairway
Main Level Bedrooms 2
Interior
Interior Features Breakfast Area, Entry Level Bedroom, Tub Shower, Wood Floors
Hot Water Electric
Heating Forced Air
Cooling Central A/C
Flooring Hardwood, Carpet, Vinyl
Fireplaces Number 1
Fireplaces Type Wood
Equipment Built-In Microwave, Stove, Refrigerator, Dishwasher, Disposal, Dryer - Electric, Washer
Furnishings No
Fireplace Y
Window Features Casement
Appliance Built-In Microwave, Stove, Refrigerator, Dishwasher, Disposal, Dryer - Electric, Washer
Heat Source Oil, Central
Laundry Lower Floor
Exterior
Exterior Feature Patio(s)
Garage Spaces 3.0
Fence Partially
Utilities Available Phone, Electric Available
Water Access N
View Street, Trees/Woods
Roof Type Asphalt
Accessibility Other
Porch Patio(s)
Total Parking Spaces 3
Garage N
Building
Lot Description Rear Yard, SideYard(s), Partly Wooded
Story 3
Sewer Public Sewer
Water Public
Architectural Style Cape Cod
Level or Stories 3
Additional Building Above Grade, Below Grade
New Construction N
Schools
School District Washington County Public Schools
Others
Pets Allowed Y
Senior Community No
Tax ID 2227020364
Ownership Fee Simple
SqFt Source Assessor
Security Features Smoke Detector,Carbon Monoxide Detector(s)
Horse Property N
Special Listing Condition Standard
Pets Allowed No Pet Restrictions
Read Less
Want to know what your home might be worth? Contact us for a FREE valuation!

Our team is ready to help you sell your home for the highest possible price ASAP

Bought with Kimberly M Anselmo • RE/MAX Results

GET MORE INFORMATION





