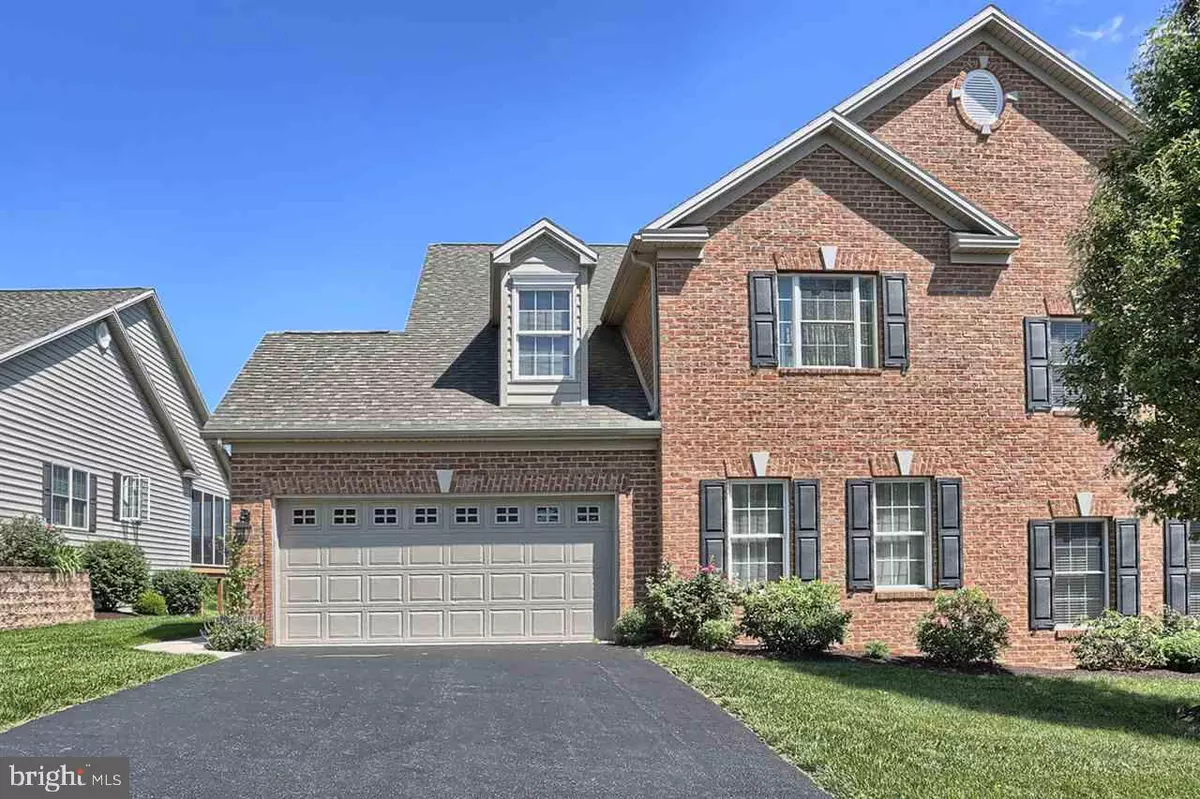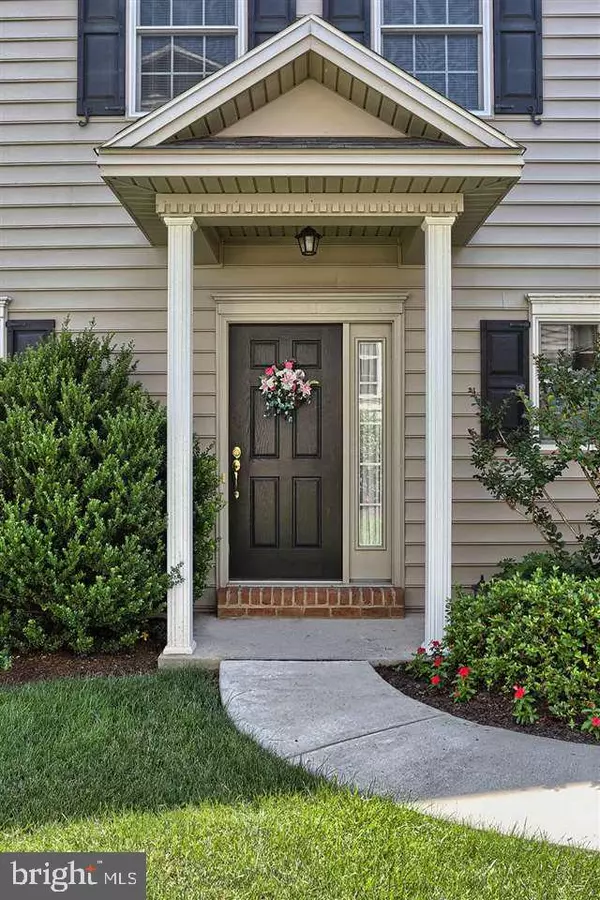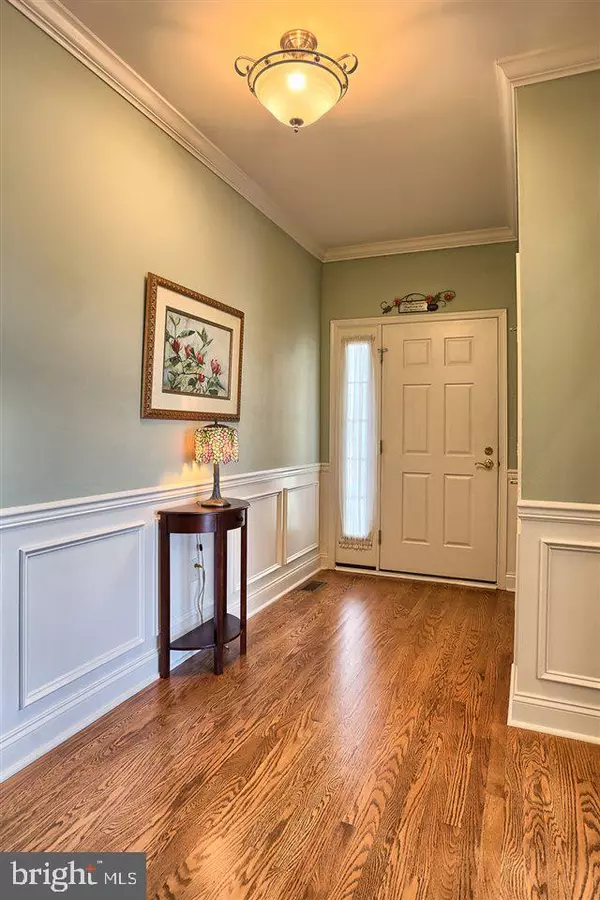$305,000
$309,900
1.6%For more information regarding the value of a property, please contact us for a free consultation.
1465 AMHERST CT Mechanicsburg, PA 17050
3 Beds
3 Baths
2,150 SqFt
Key Details
Sold Price $305,000
Property Type Single Family Home
Sub Type Twin/Semi-Detached
Listing Status Sold
Purchase Type For Sale
Square Footage 2,150 sqft
Price per Sqft $141
Subdivision None Available
MLS Listing ID 1003211213
Sold Date 08/26/16
Style Traditional
Bedrooms 3
Full Baths 2
Half Baths 1
HOA Fees $75/mo
HOA Y/N Y
Abv Grd Liv Area 2,150
Originating Board GHAR
Year Built 2006
Annual Tax Amount $3,128
Tax Year 2016
Lot Size 5,662 Sqft
Acres 0.13
Property Description
With 2150 sqft the ?Newport? Design is one of the larger units in Brandywine. Vaulted Ceiling & Hardwood Floors embrace you when entering the open living area. Cherry Kitchen w/Breakfast Bar, Tile Splash accented by u/c lighting; Dining Area leads to rear deck; and living room focused on gas fp. 1st flr master w/double bowl vanity, and walkin closet. 2nd Flr features loft, and 2 additional bedrms. Walkout LL for storage or future living space. Enjoy the finer things and let the HOA handle the lawn & snow.
Location
State PA
County Cumberland
Area Hampden Twp (14410)
Rooms
Other Rooms Dining Room, Primary Bedroom, Bedroom 2, Bedroom 3, Bedroom 4, Bedroom 5, Kitchen, Den, Foyer, Bedroom 1, Laundry, Loft, Other
Basement Daylight, Partial, Walkout Level, Full, Poured Concrete
Interior
Interior Features Dining Area, Kitchen - Eat-In
Heating Forced Air
Cooling Central A/C
Equipment Oven/Range - Gas, Microwave, Dishwasher
Fireplace N
Appliance Oven/Range - Gas, Microwave, Dishwasher
Heat Source Natural Gas
Exterior
Exterior Feature Deck(s)
Garage Spaces 2.0
Water Access N
Roof Type Fiberglass,Asphalt
Porch Deck(s)
Road Frontage Boro/Township, City/County
Attached Garage 2
Total Parking Spaces 2
Garage Y
Building
Story 2
Water Public
Architectural Style Traditional
Level or Stories 2
Additional Building Above Grade
New Construction N
Schools
Elementary Schools Shaull
School District Cumberland Valley
Others
Tax ID 10151282115
Ownership Other
SqFt Source Estimated
Security Features Smoke Detector
Acceptable Financing Conventional, VA, FHA, Cash
Listing Terms Conventional, VA, FHA, Cash
Financing Conventional,VA,FHA,Cash
Special Listing Condition Standard
Read Less
Want to know what your home might be worth? Contact us for a FREE valuation!

Our team is ready to help you sell your home for the highest possible price ASAP

Bought with Donna Kay SHULTZ • Spencer and Spencer Realtors, LLC
GET MORE INFORMATION





