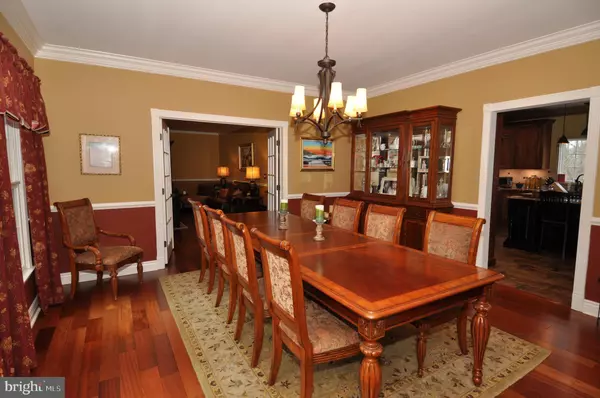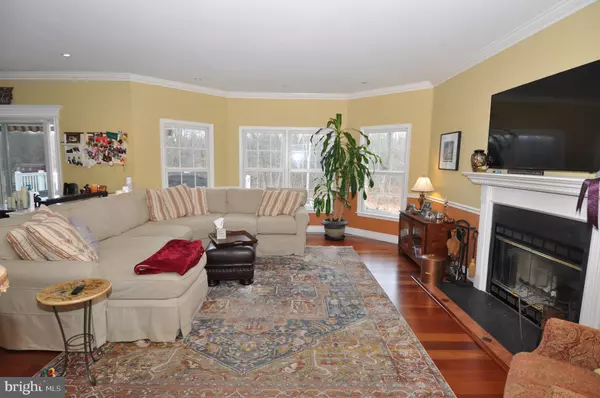$800,000
$825,000
3.0%For more information regarding the value of a property, please contact us for a free consultation.
137 SPRINGFIELD MEETING HOUSE RD Jobstown, NJ 08041
5 Beds
4 Baths
4,650 SqFt
Key Details
Sold Price $800,000
Property Type Single Family Home
Sub Type Detached
Listing Status Sold
Purchase Type For Sale
Square Footage 4,650 sqft
Price per Sqft $172
Subdivision None Available
MLS Listing ID NJBL389834
Sold Date 03/26/21
Style Colonial,Contemporary
Bedrooms 5
Full Baths 4
HOA Y/N N
Abv Grd Liv Area 4,650
Originating Board BRIGHT
Year Built 2004
Annual Tax Amount $15,765
Tax Year 2020
Lot Size 3.000 Acres
Acres 3.0
Lot Dimensions 0.00 x 0.00
Property Description
The perfect combination of elegant and chic meets country in this 5 Bedrooms, 4 bath brick front Colonial located in Springfield Township. This 4600+ square foot home will wow you both inside and out. The 3-acre lot is nestled in the countryside with a horse farm across the street and a wooded backdrop in the fenced rear yard. You can host the extended family, friends, or guests with a 1st-floor bedroom and bath as well as a full upstairs bonus room for additional space. The bright foyer begins the tour of this well thought out floor plan with versatile generational living spaces. The dining room offers wood flooring with openings to both the kitchen and the 25 x 25 great room complete with an entertaining center. The chef-inspired kitchen recently updated by Custom Wood featuring Maple cabinetry, granite countertop, and oversized pantry with slide-out drawers. A side island offers overhead frosted glass doors and a beverage refrigerator while the 10-foot sitting island features black cabinetry, granite countertops, 2 built-in garbage cans, and 2 refrigerator drawers. The appliances include a bronze farm sink, top of the line Sub Zero refrigerator, 6 burner cooktop with built-in grill with commercial range hood, and a pot filler faucet. This is a kitchen for creating, cooking, dining, and entertaining. The family room is just off the kitchen featuring a wall of windows, fireplace, and access to the first-floor office. The great room is tucked away behind french doors offering a perfect place for game time or quiet time. A first-floor bedroom with access to a full bath can be great for guests or extended family members. The first-floor laundry room offers a door to the outside for convenience. 4 bedrooms are located on the 2nd floor including the master suite with 2 closets, a full bathroom with a separate soaking tub, and a walk-in shower. Three additional generous sized bedrooms and 2 full baths complete the sleeping quarters. There is a second office with a unique craft closet located in the center of the home for easy access to everything. A hidden treasure can be found in this 25 x 25 2nd floor bonus room offering a bistro-style countertop with a sink. This gem can be reached from either the 2nd floor or a separate back staircase offering multiple uses and could be perfect for at-home learning, college students, or a Nanny suite. Some highlights throughout the home include beautiful hardwood floors, crown molding, ceramic tile baths, creative workspaces, craft closet, 2 separate offices, expansive living area, and partially finished walkout basement. The three-car oversized garage has plenty of room for tools and off-road vehicles. The paved driveway has a half basketball court and garage shed for outdoor tools. The property has established landscaping, rear deck, flagpole, firepit, and wood slat fencing with lots of outdoor space to enjoy. The 30,000 gallons heated self-cleaning pool with paver decking offers memory-making opportunities. The location is convenient to the district's schools, shopping centers, numerous tasty eateries, and recreational areas. Enjoy an easy commute to Routes 206, 295, the NJ/PA Turnpikes, and all Philly bridges,
Location
State NJ
County Burlington
Area Springfield Twp (20334)
Zoning AR3
Rooms
Other Rooms Dining Room, Primary Bedroom, Bedroom 2, Bedroom 3, Bedroom 4, Bedroom 5, Kitchen, Family Room, Foyer, Great Room, Laundry, Office, Bonus Room
Basement Full, Partially Finished
Main Level Bedrooms 1
Interior
Hot Water Propane
Heating Forced Air
Cooling Central A/C
Flooring Carpet, Hardwood, Tile/Brick
Heat Source Propane - Owned
Exterior
Parking Features Garage - Side Entry, Garage Door Opener, Inside Access, Basement Garage
Garage Spaces 9.0
Utilities Available Cable TV, Propane
Water Access N
Roof Type Asphalt
Accessibility None
Attached Garage 3
Total Parking Spaces 9
Garage Y
Building
Lot Description Backs to Trees, Front Yard, Landscaping, Rear Yard
Story 3
Sewer On Site Septic
Water Private
Architectural Style Colonial, Contemporary
Level or Stories 3
Additional Building Above Grade, Below Grade
New Construction N
Schools
Elementary Schools Springfield Township E.S.
Middle Schools Northern Burl. Co. Reg. Jr. M.S.
High Schools Northern Burl. Co. Reg. Sr. H.S.
School District Northern Burlington Count Schools
Others
Senior Community No
Tax ID 34-02003-00012 07
Ownership Fee Simple
SqFt Source Assessor
Acceptable Financing Cash, Conventional
Listing Terms Cash, Conventional
Financing Cash,Conventional
Special Listing Condition Standard
Read Less
Want to know what your home might be worth? Contact us for a FREE valuation!

Our team is ready to help you sell your home for the highest possible price ASAP

Bought with Sandra L Nusse • Smires & Associates

GET MORE INFORMATION





