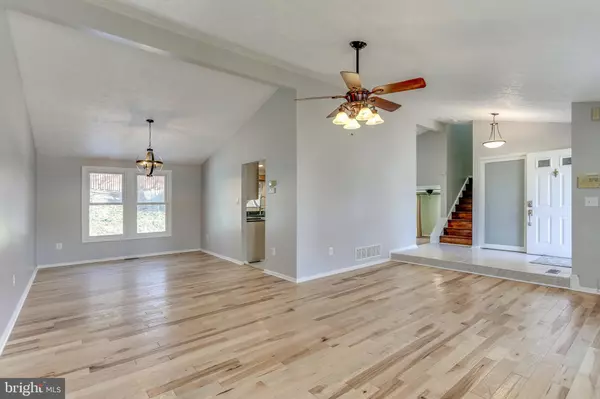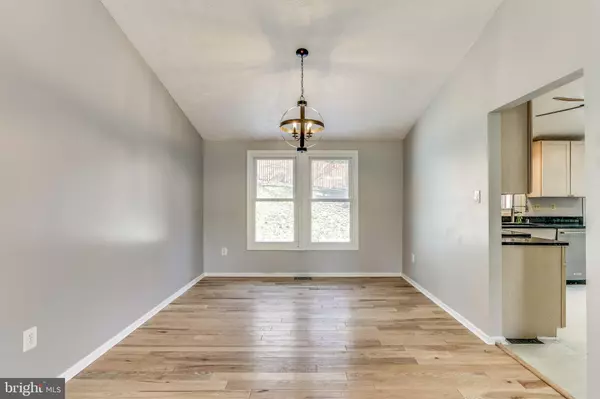$550,000
$499,000
10.2%For more information regarding the value of a property, please contact us for a free consultation.
6820 SEWELLS ORCHARD DR Columbia, MD 21045
5 Beds
4 Baths
2,580 SqFt
Key Details
Sold Price $550,000
Property Type Single Family Home
Sub Type Detached
Listing Status Sold
Purchase Type For Sale
Square Footage 2,580 sqft
Price per Sqft $213
Subdivision Sewells Orchard
MLS Listing ID MDHW290090
Sold Date 03/26/21
Style Bi-level
Bedrooms 5
Full Baths 3
Half Baths 1
HOA Fees $22/ann
HOA Y/N Y
Abv Grd Liv Area 2,204
Originating Board BRIGHT
Year Built 1986
Annual Tax Amount $6,311
Tax Year 2021
Lot Size 8,189 Sqft
Acres 0.19
Property Description
Lovingly updated in Sewells Orchard! No CPRA! This updated bi-level model features almost 3,000 square feet of living space, 5 bedrooms and 3.5 baths with a fully finished basement. Freshly painted and ready for your finishing touches! Appliances updated in 2016 include washer/dryer, stainless steel dishwasher, double oven, microhood and refrigerator. All new Thompson Creek windows (2016) and privacy fence (installed in 2017 & stained in 2018). Owners converted to natural gas and installed new natural gas HVAC (2018), hybrid high efficiency Rheem hot water heater (2020) and new insulated garage doors (2020) that you can control from your phone! It doesn't end there! Hand-scraped hardwood oak floors throughout the upstairs hall and bedrooms and hand-scraped hickory wood spans most of the main level. Brand new ceramic tile has been installed in the kitchen and foyer, and waterproof, scratch proof vinyl planks throughout the family room and finished basement. The roof is less than 10 years old. The owners truly spared no expense in their updates! Enjoy vaulted ceilings in the main level, kitchen, and owners' bedroom. The kitchen also features sparkling silestone countertops with neutral beige cabinets, while TWO sunlights generously bathe the kitchen in natural light! Venturing upstairs, the owner's suite is on your left with fresh paint, dual closets, and a spa-like master bath with a jetted tub and dual sinks! Returning to the hallway, you will find the linen closet, fully renovated hall bathroom, and one bedroom on your right, and two additional bedrooms on your left for 4 bedrooms and 2 full baths upstairs. Returning to the main level, venture down into the family room where you'll find a charming wood-burning fireplace. A hallway extends off of the family room where the half bathroom and laundry are located, as well as the garage and basement egresses. Continuing our tour into the basement, you can enjoy a large open space complete with a wet bar and enough space for a ping pong table, pool table, or gaming table! The full 5th bedroom with closet and egress and a 6th bonus room perfect for a guest room or office completes the lowest level! This home is a blank slate for your finishing touches!
Location
State MD
County Howard
Zoning RSC
Rooms
Basement Fully Finished
Interior
Interior Features Ceiling Fan(s), Dining Area, Formal/Separate Dining Room, Kitchen - Eat-In, Soaking Tub, Upgraded Countertops, Walk-in Closet(s), Wet/Dry Bar, Wood Floors
Hot Water 60+ Gallon Tank, Electric
Heating Heat Pump(s)
Cooling Central A/C
Flooring Ceramic Tile, Hardwood, Vinyl
Fireplaces Number 1
Fireplaces Type Fireplace - Glass Doors
Furnishings No
Fireplace Y
Heat Source Natural Gas
Laundry Main Floor
Exterior
Parking Features Garage - Front Entry, Garage Door Opener
Garage Spaces 2.0
Amenities Available Bike Trail, Common Grounds, Jog/Walk Path, Lake
Water Access N
Roof Type Asphalt
Accessibility None
Attached Garage 2
Total Parking Spaces 2
Garage Y
Building
Story 3
Sewer Public Sewer
Water Public
Architectural Style Bi-level
Level or Stories 3
Additional Building Above Grade, Below Grade
Structure Type Cathedral Ceilings,Dry Wall
New Construction N
Schools
Elementary Schools Talbott Springs
Middle Schools Oakland Mills
High Schools Oakland Mills
School District Howard County Public School System
Others
HOA Fee Include Common Area Maintenance
Senior Community No
Tax ID 1406489443
Ownership Fee Simple
SqFt Source Assessor
Acceptable Financing Cash, Conventional, VA, FHA
Listing Terms Cash, Conventional, VA, FHA
Financing Cash,Conventional,VA,FHA
Special Listing Condition Standard
Read Less
Want to know what your home might be worth? Contact us for a FREE valuation!

Our team is ready to help you sell your home for the highest possible price ASAP

Bought with Vikki Smouse • Keller Williams Realty Centre

GET MORE INFORMATION





